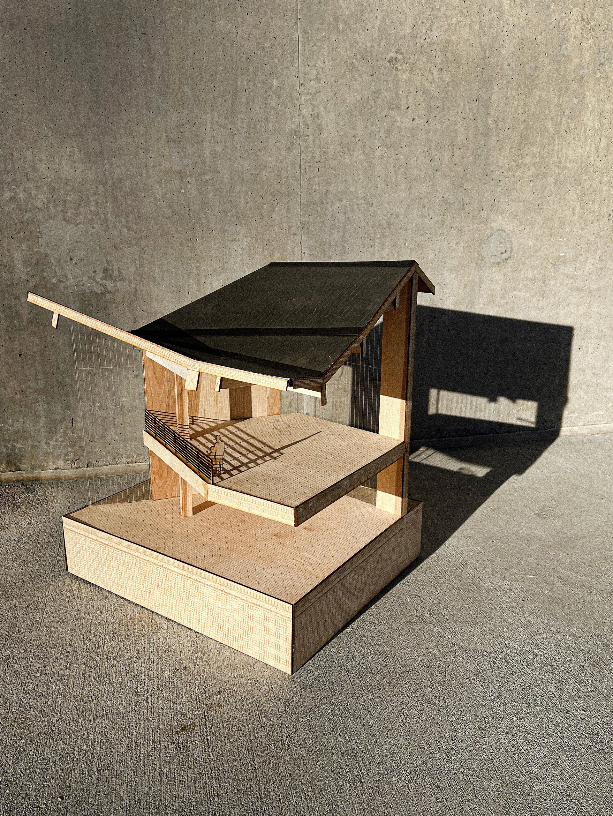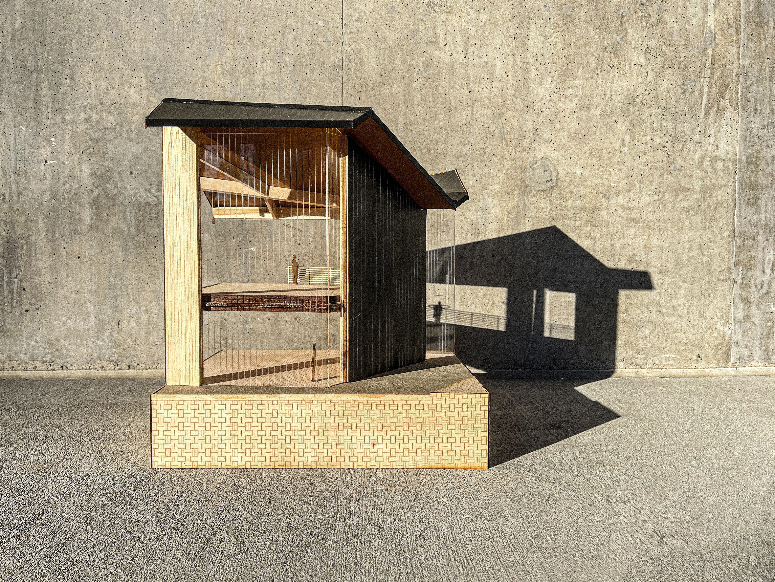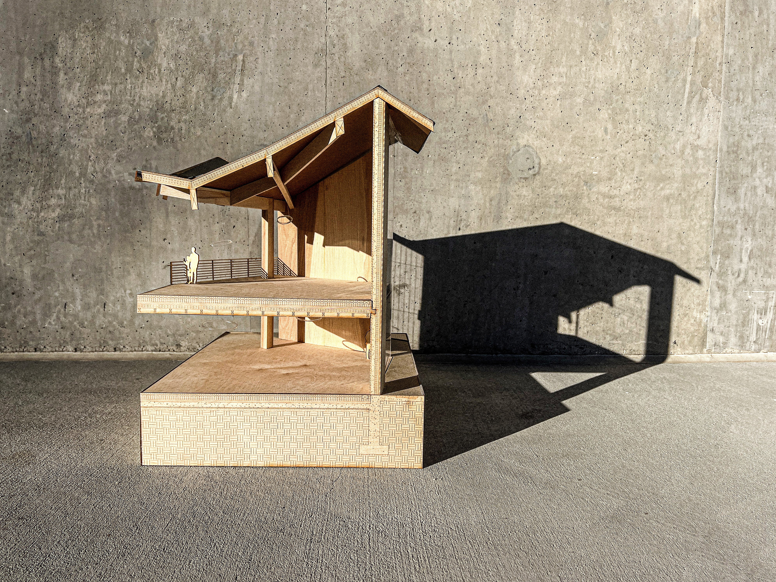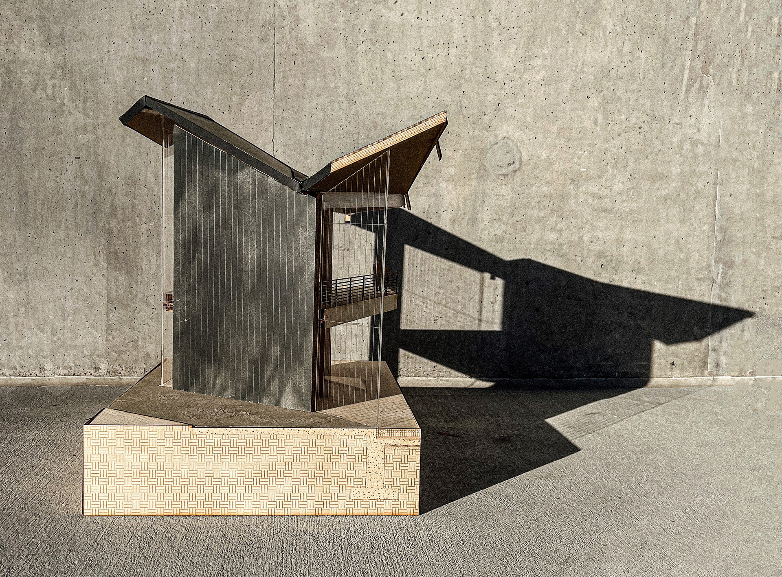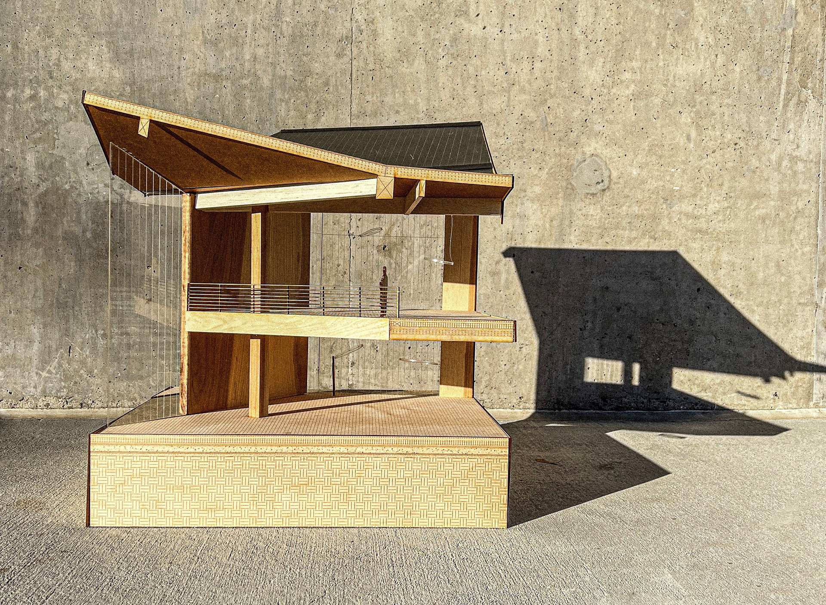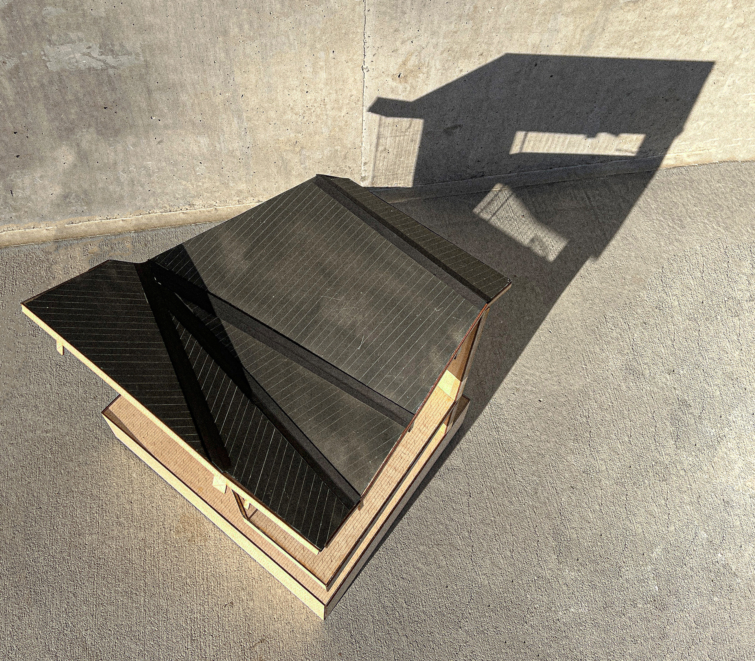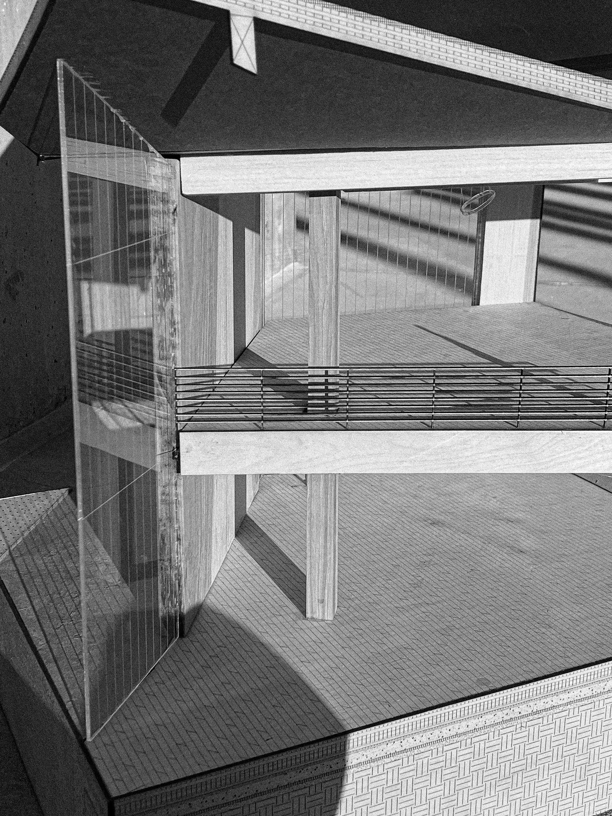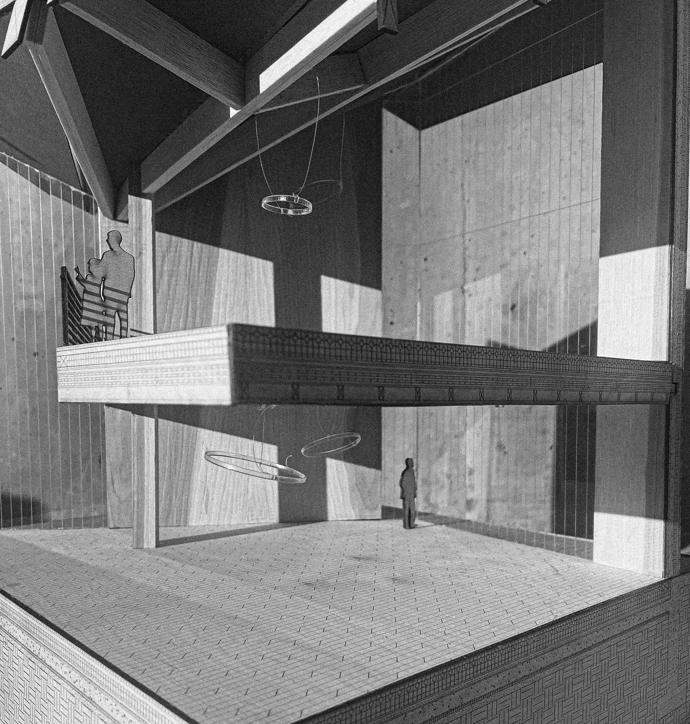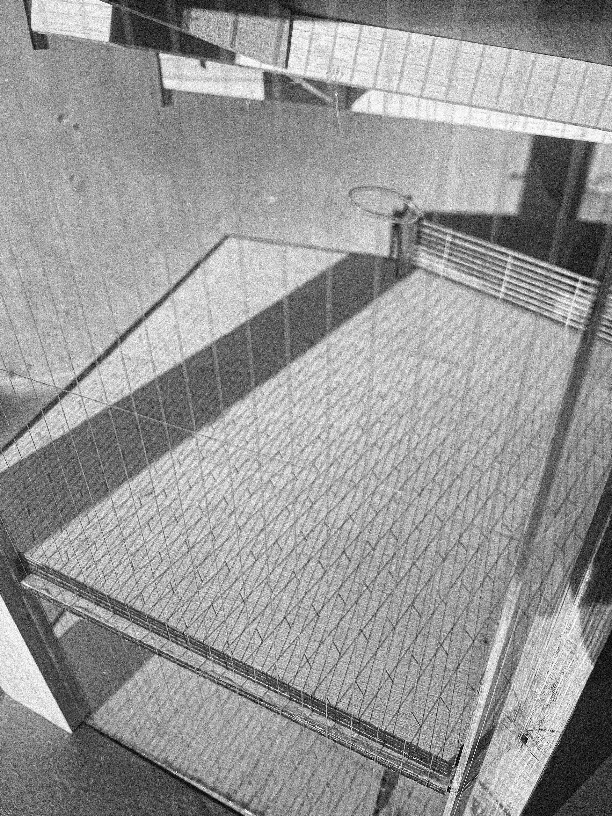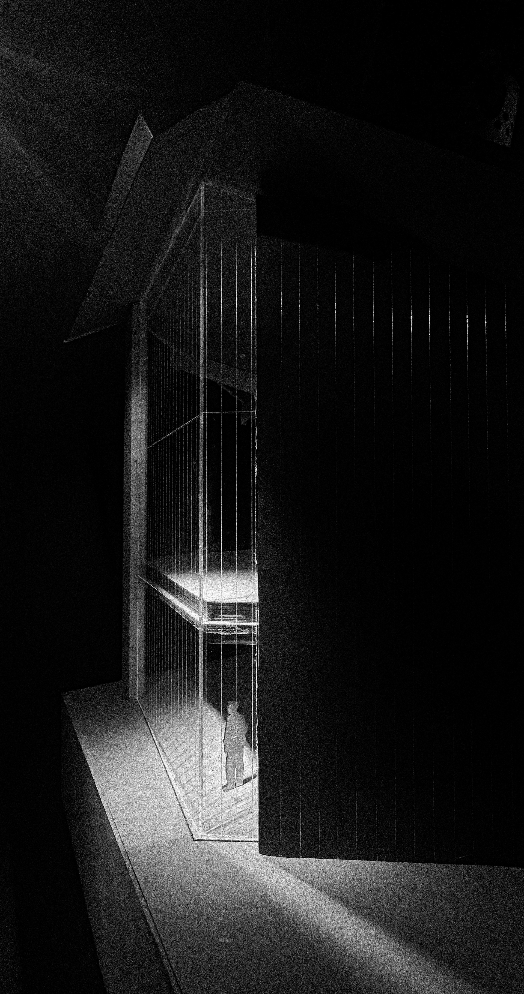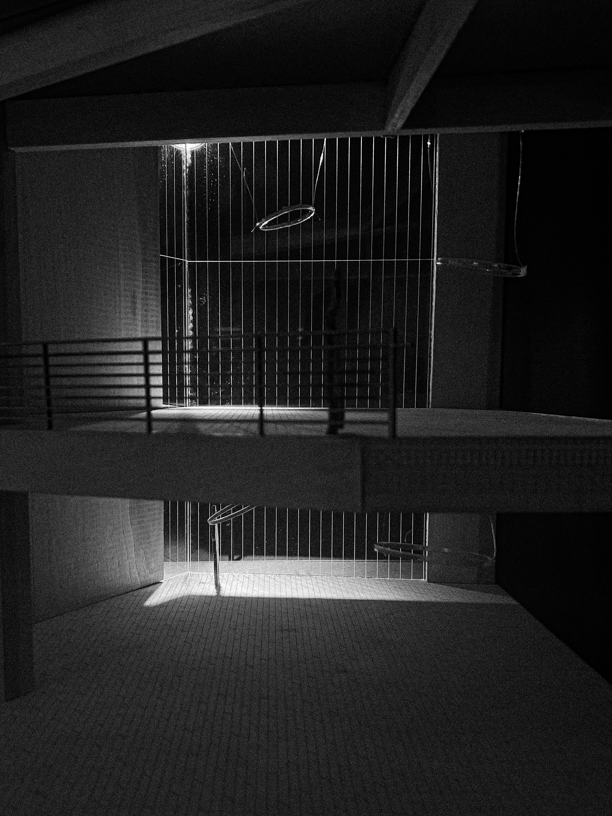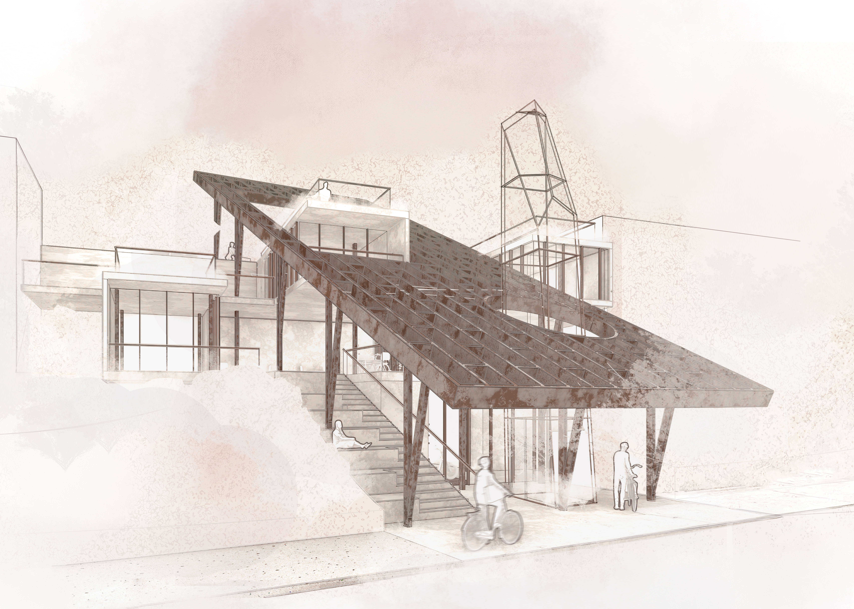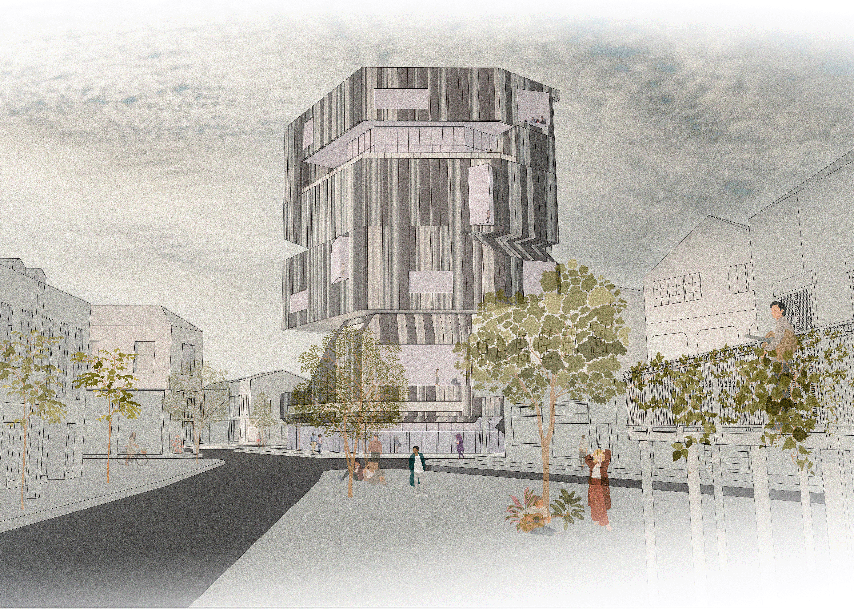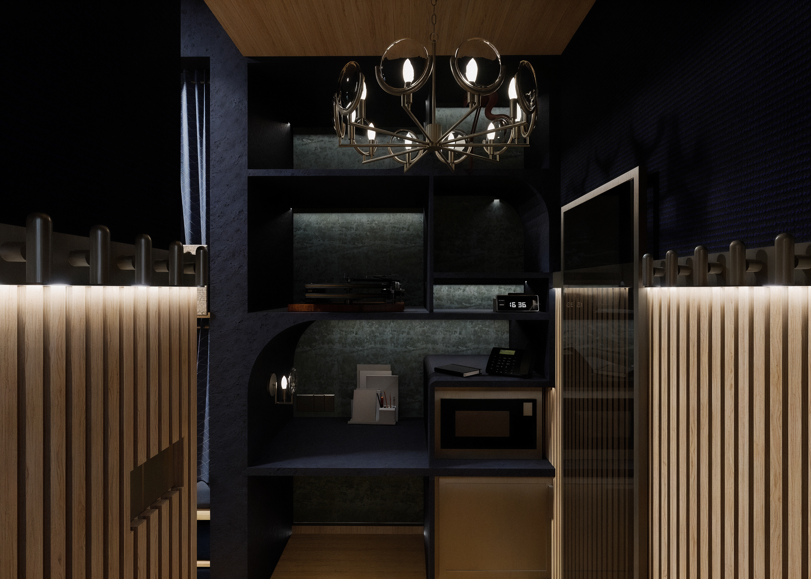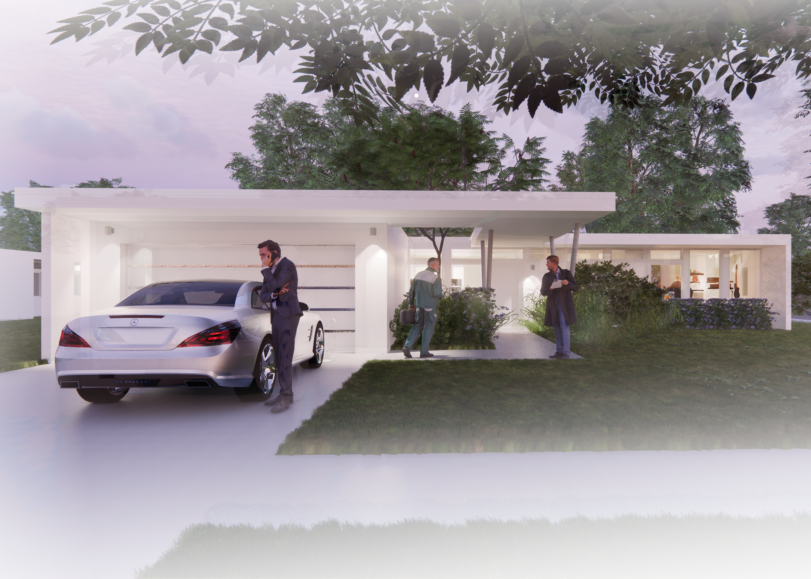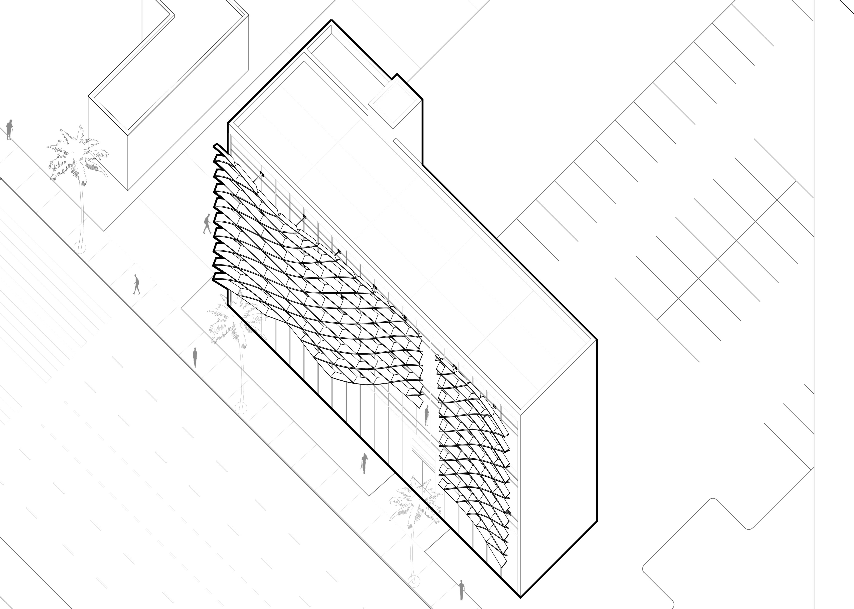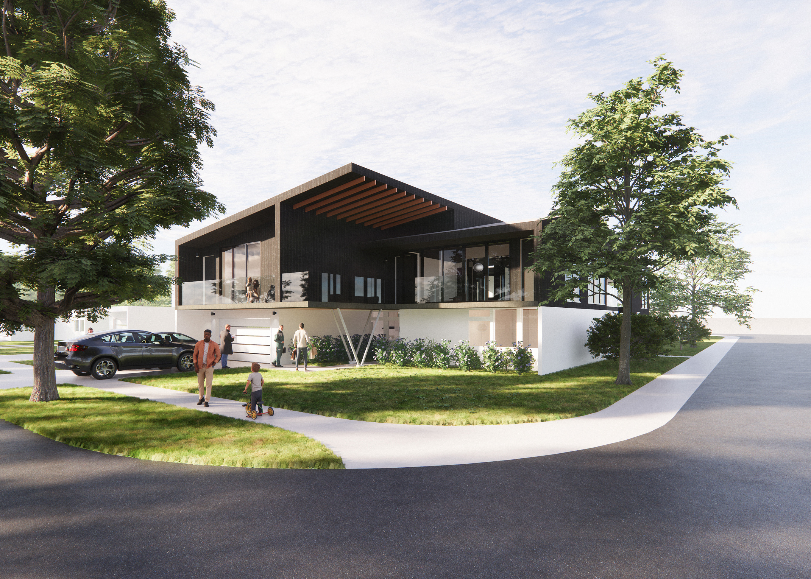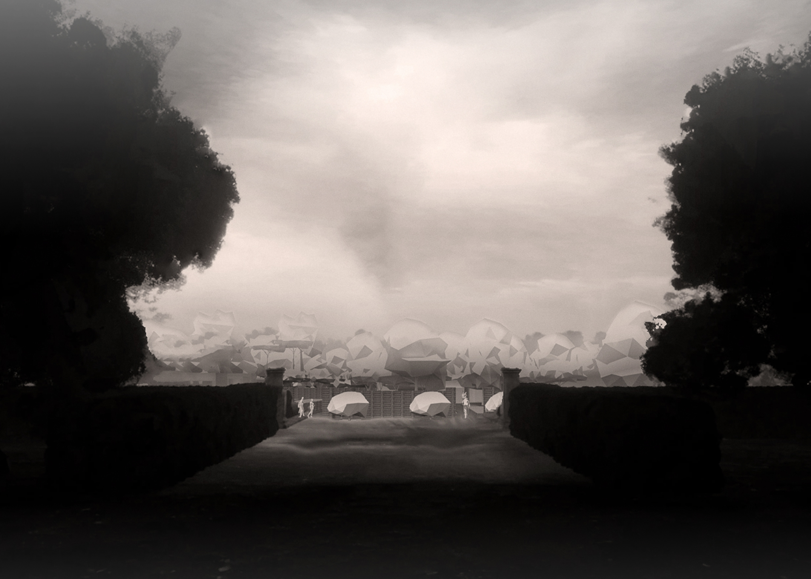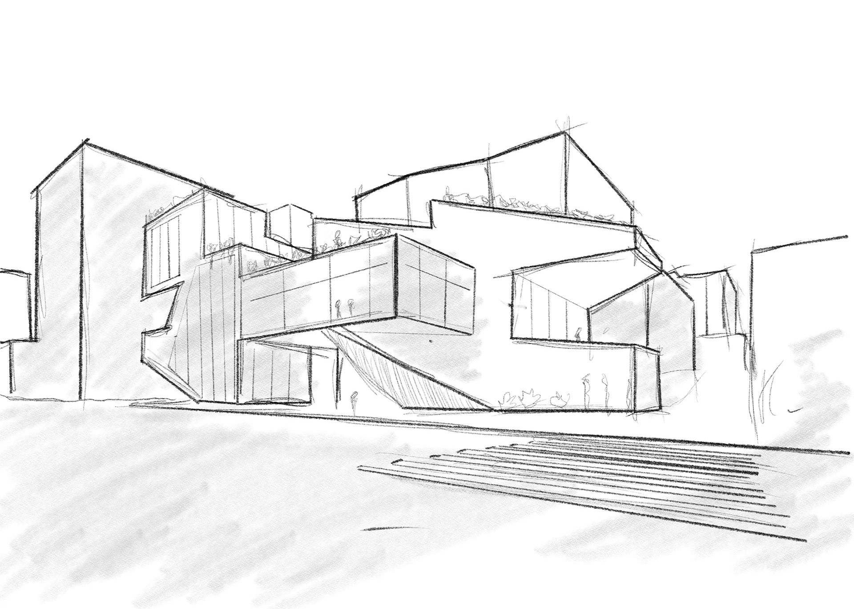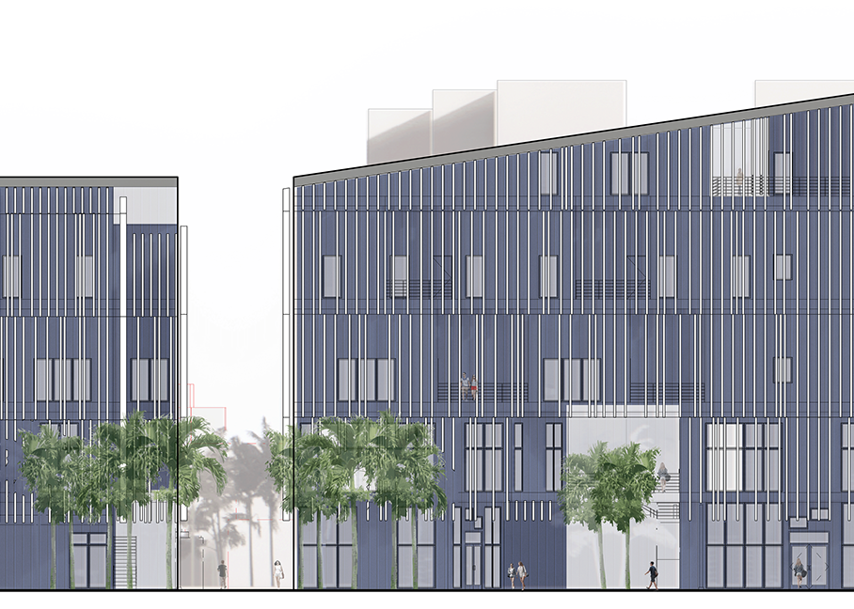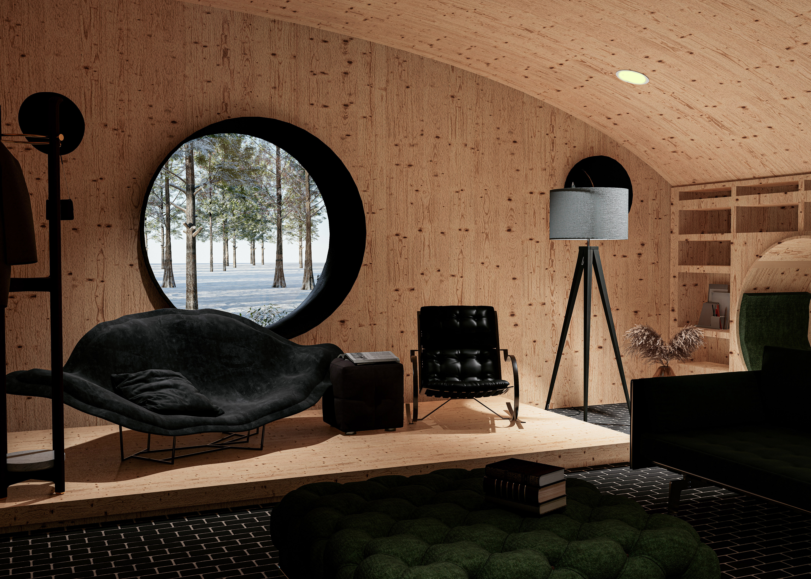arko park sportsplex
Reclaiming the Grounds
The site is located on the riverside of the Arkansas River, adjacent to the Argenta Arts District in North Little Rock and facing Downtown Little Rock to the south. It is flanked by Riverfront Drive to the north, the Main Street bridge to the west, and the Junction Bridge to the east. While these bridges directly connect both riverfronts, the Arkansas River Trail crosses the site, creating a loop that connects both riverfront.
The architecture focuses on communicating with site and ground conditions, as well as the relationships between climate, urban, social, and ecological contexts. The principal aim is to unravel the complexity of the site and its foundational underpinnings, revealing the intricate tapestry of structures, activities, occurrences, and states on the ground. These studies explore architectural surfaces (ground and envelope) as tools for reclaiming urban land by interweaving it with the local ecology, fostering interaction, sociability, and a variety of physical activities for local communities. This groundscape approach includes strategies such as lifting, embedding, raising, stacking, carving, and inscribing the ground.
Building Type / Sportsplex Awards /
Location / North Little Rock, AR 2024 AIA COTE® Top Ten for Students
Building Size / 48,750 SF 2024 StudioMain Rise Exhibition
Completion Date / Fall 2023 2024 Arkansas Democrat Gazette
2023 IDS Core Studio Competiton
The landscape creates spaces that highlight and complement the natural surroundings, providing opportunities for introspection and observation. The sports leisure area examines the landscape within the marsh environment, focusing on the interaction between land, vegetation, and ecosystems within a single habitat.
The structural design breaks the boundaries from the conventional interpretation of building condition to a design process characterized by continuous differentiation, iteration/repetition, and deconstructivism. Its folded roof plates bring practical benefits and includes shaping its structure by using angular, often zigzag planes that resemble folded paper. The concept of foldism introduces a higher level of complexity and dynamism to architectural typology, which often adds layers and parts to a framework. This approach can transform a single surface using an adaptable and fluid angular system that integrates with contextual features.
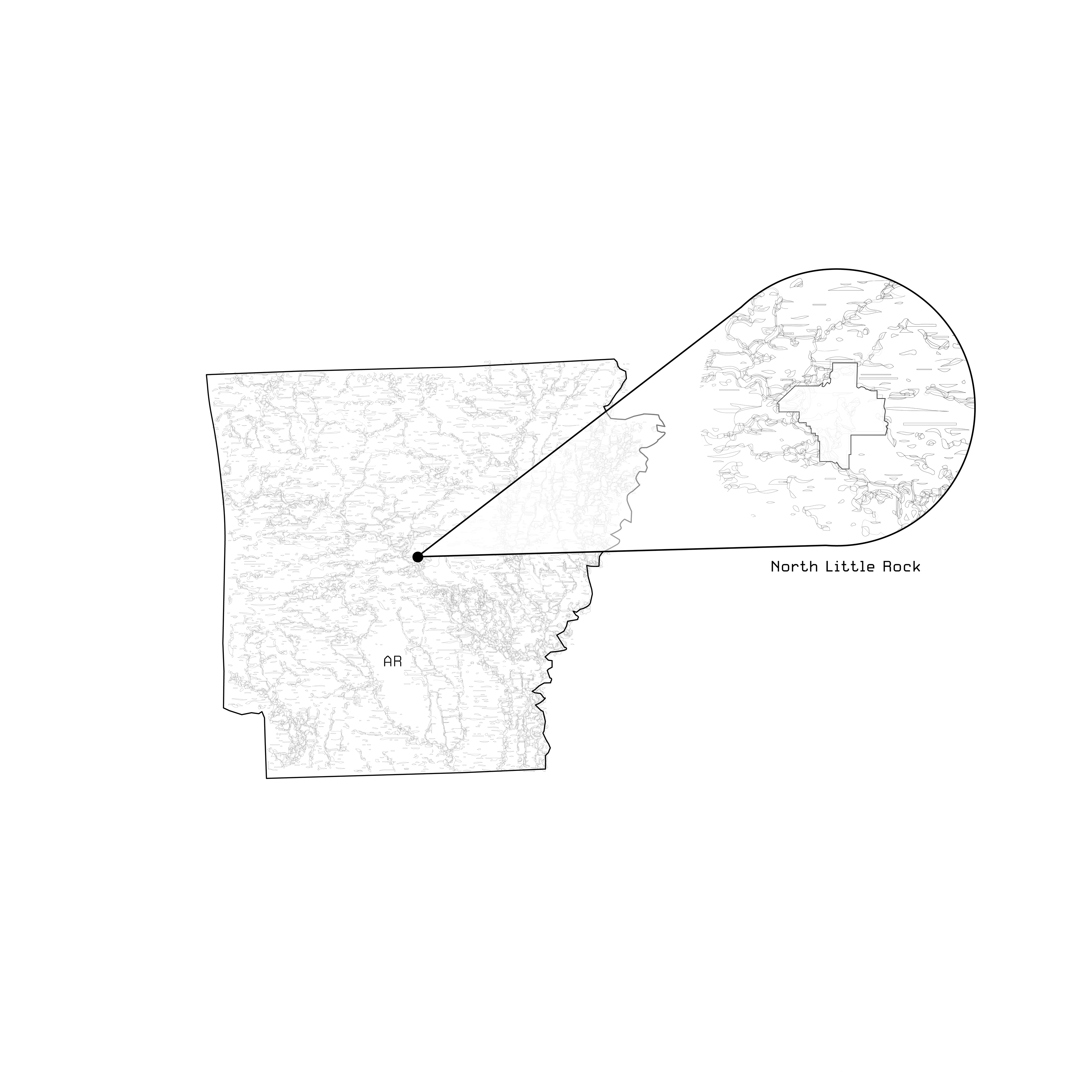
Location Map
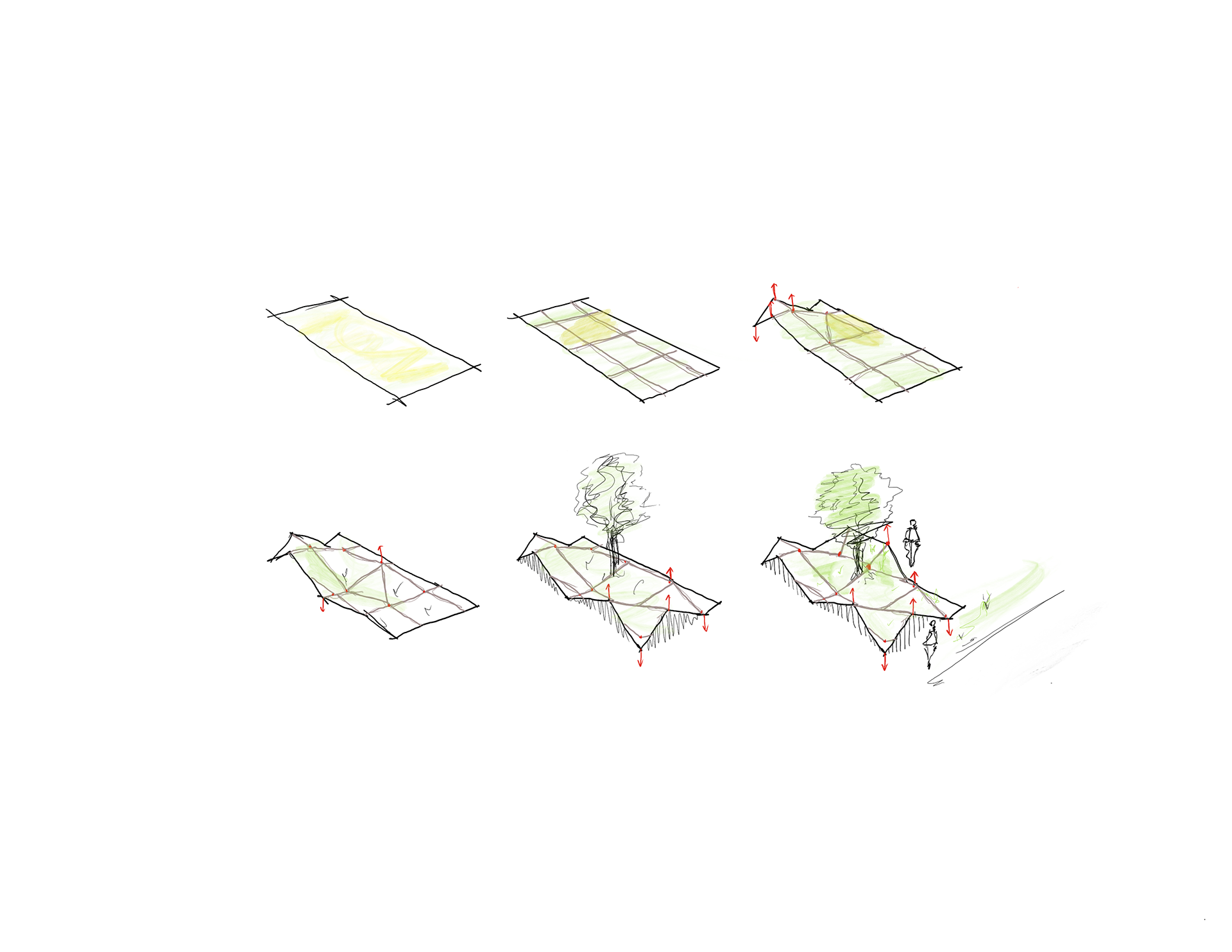
Foldism Diagram

Phylogenetic Typology Design Strategies
Design for Integration
Inspiration & Concept
Inspired by the dynamic interplay between planar boundaries and curve limits of the pyramid shape, the concept seeks to redefine the relationship between the built environment and its users. By retaining ingenious techniques in material selection and architectural design, the objective is to craft an immersive experience anchored by remarkable structured folded plates. Initiated from series of printed volume masses, it’s structure evolved into a folded plate structure. Folded plates bring aesthetic pleasure, breaking monotony with visually striking designs. The design will model a new perimeter on the Arkansas River, interweaving the riverfront and pedestrian bridges across the North Little Rock and Downtown zones. The project offers engineers opportunities to span large areas and experiment with new materials and techniques.
In North Little Rock, integrating a site plan with the river, parks, and communities demands fostering connectivity, enhancing accessibility, and addressing disparities. This involves creating riverfront promenades, green corridors, and pedestrian-friendly pathways to link parks, trails, and neighborhoods. Community engagement ensures that the plan reflects residents’ needs while promoting equitable access to amenities and infrastructure. Enhancing connectivity to bridges and downtown areas fosters economic vitality, while investing in leisure and sport infrastructure ensures equitable access for all residents, promoting vibrant and inclusive communities along the riverfront.
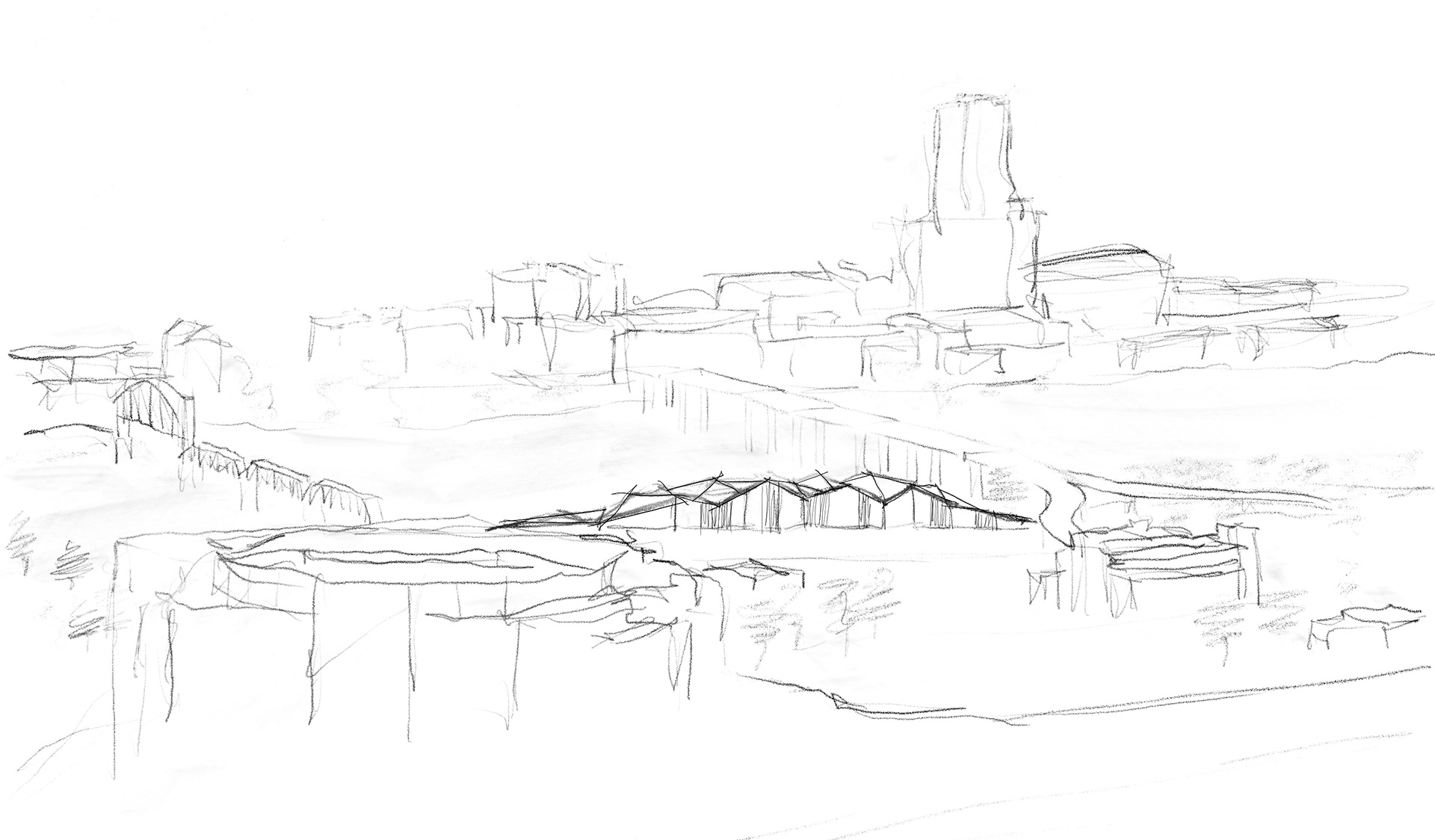
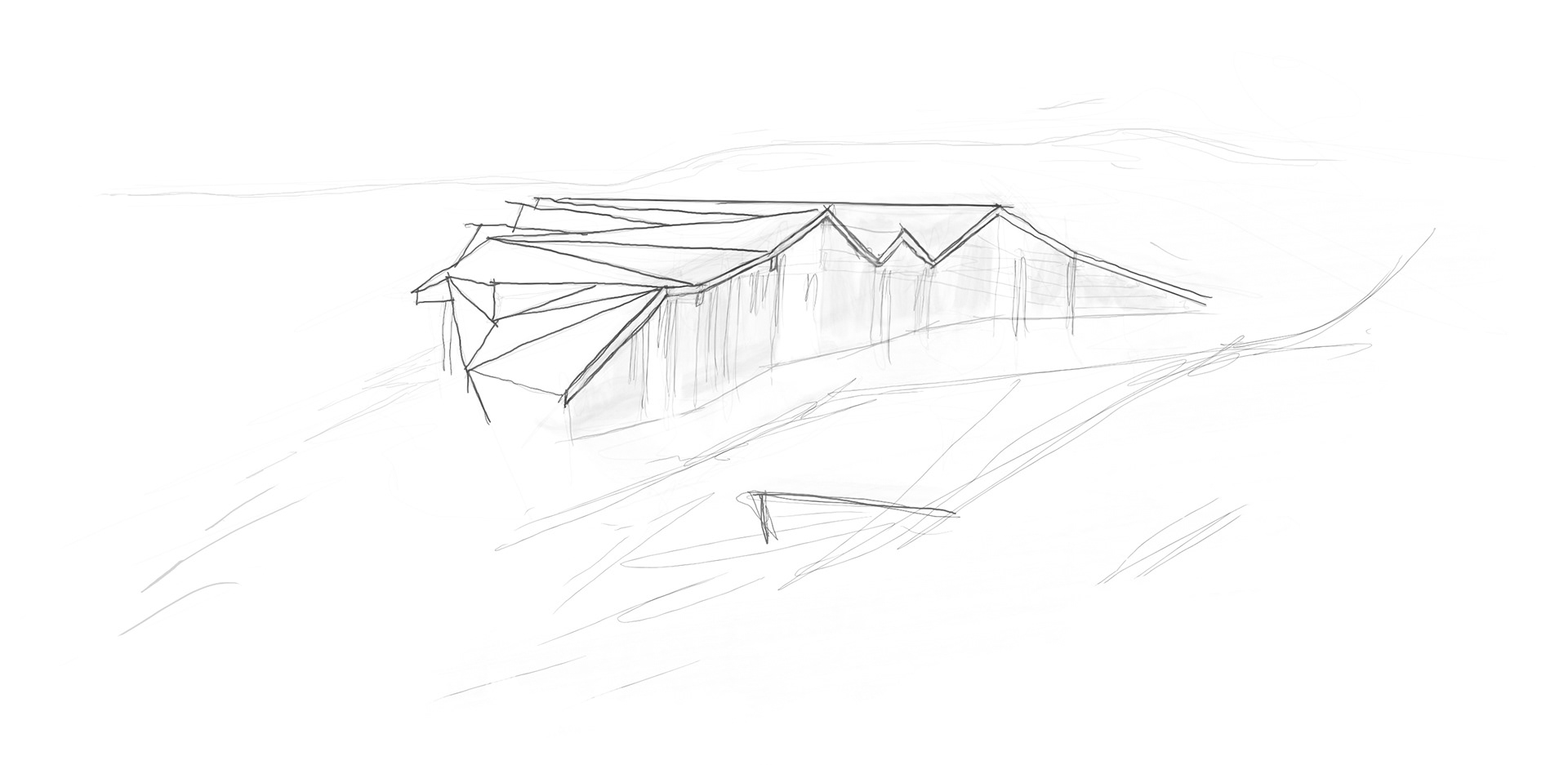


First Floor
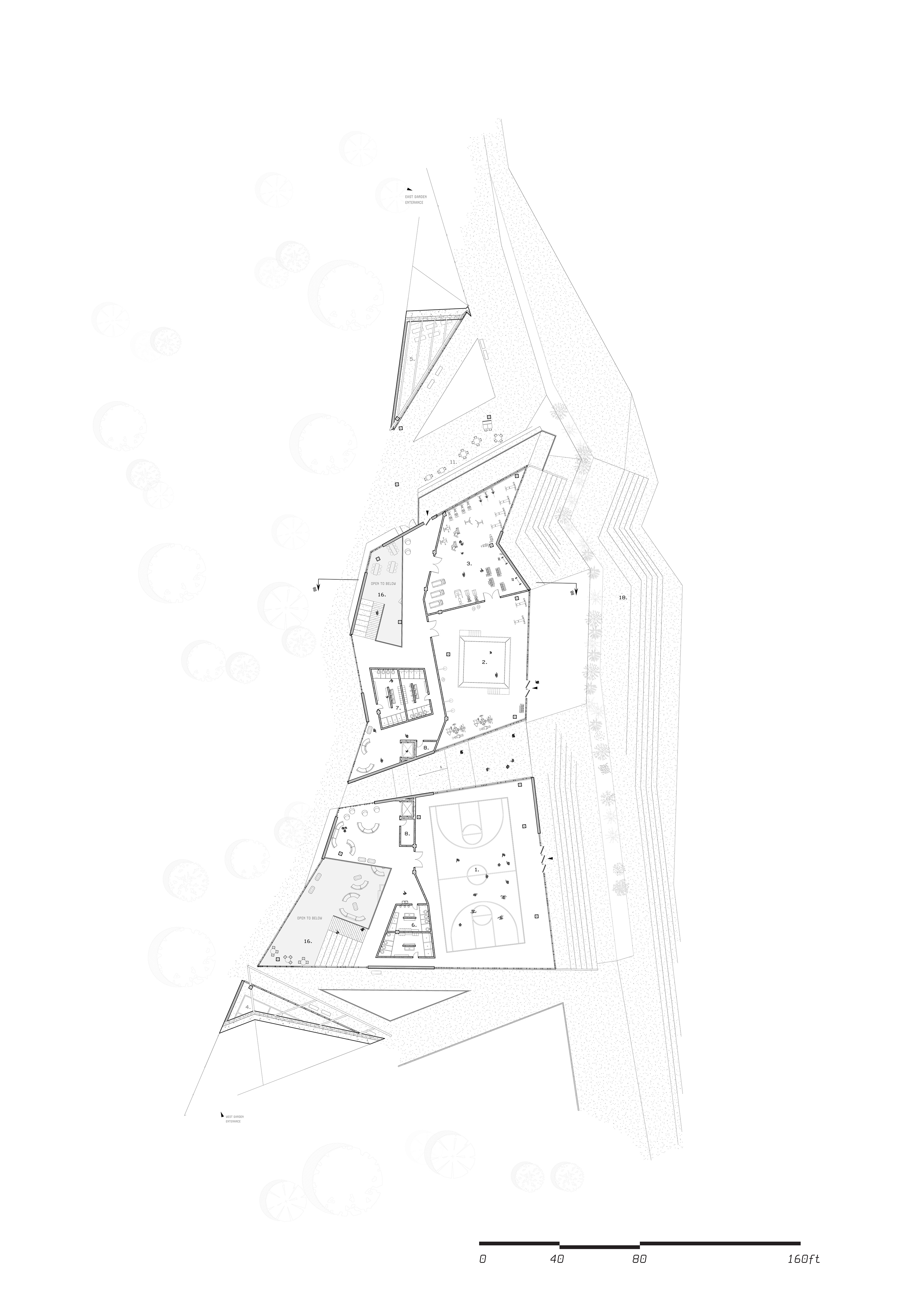
Second Floor
Design for Ecosystems
Riverfront Perspective
Developing a site near a neighborhood with a slope necessitates eco-conscious planning. Water management strategies like stream grounds mitigate runoff and erosion. Prioritizing native plants such as Eastern Redbud and Ozark Coneflower enhances biodiversity and supports local wildlife and pollinators. Considering the Arkansas River’s proximity, riparian species stabilizes banks and sustains aquatic life. The building will serve as a part of recreational bicycling culture catalyzed by the Arkansas River Trail increasing bicycle commuting, opening the door to greater health, quality of life, and transportation equity. Overall, integrating sustainable practices ensures minimal ecological impact, fostering a harmonious relationship between immediate and surrounding environment in Little Rock.
The project’s greater reach extends far beyond its physical footprint, aiming to foster a diverse, accessible, walkable, and human-scaled community. The first direction to the project was to remove the existing levee wall and surrounding barriers to promote inclusion. The design process actively engages with the street edge, particularly to the Argenta community, and addresses the needs of the community.
Metrics: 68.4% site area designed to support vegetation.
Design for Economy
Sustainability & Materiality
Designing a robust glulam structure building involves integrating sustainable design principles and materials to enhance its economic and experiential resources. By utilizing regional glulam, a prefabricated, sustainable and durable engineered wood product, along with recycled concrete, the project minimizes environmental impact while maximizing structural integrity. The aluminum roof, designed for rainwater collection, further enhances sustainability by conserving water resources. Balancing cost with long-term value requires careful consideration of construction and labor expenses. While initial costs may be slightly higher due to geothermal energy and specialized construction techniques, the long-term benefits in terms of reduced maintenance, energy savings, and environmental stewardship outweigh the upfront investment.
Design for Change
Adaptability & Resilience
The infrastructure incorporates flexible spaces to anticipate future uses by the local North Little Rock school districts, community centers, and public events. Large sports areas can be reconfigured for various activities, accommodating shifting social and economic dynamics. At the extremities of the project, its sustainable green roof design mitigates environmental risks. Rainwater harvesting and heating + cooling strategies reduce the project’s ecological footprint and enhance its resilience to climate change impacts such as extreme weather events and resource scarcity. The project provides expansive perspectives of the river and the surrounding site for both current and future users.
The design of the building and landscape eliminates the need of the full existing levee wall while the raised ground maintain a focus on flood preparedness for the next century, ensuring optimal drainage along the riverfront with permeable surfaces and elevated pathways. Moreover, in emergencies, every area within the building remains fully operational for prompt response. Every year, adaptive management strategies will be monitored and will respond to evolving conditions over time. This includes ongoing monitoring of building performance, native plants, landscape, and community needs assessments. These updates will ensure relevance and effectiveness in a changing context.
Design for Community
Demographic Map
Opportunities abound within the project to include, engage, and promote human connection through carefully curated public spaces, cultural programming, and community events. Moreover, the design can support community health and resilience by incorporating features that facilitate access to essential services, promote physical activity, and provide spaces for emergency response and support during times of need. Through a collaborative and empathetic design approach, the project has the potential to become a catalyst for positive social change and enhance the well-being of the entire community.
However, in its current stage, the project may be forgetting certain demographics or communities. By prioritizing inclusivity and social equity, the project seeks to address the issue of redlining the city. In certain cities, this discriminatory practice was visually represented by drawing literal red lines around areas designated as off limits to African Americans.
The project brings awareness and education to the site that is historically underserved. Therefore, it is a cultural park that brings the community together in the Argenta neighborhood, offering opportunities to enjoy nature, sports facilities, and leisure activities.
Metrics: Site scores improve to 94% Walk, 77% Bus, Bike 83%
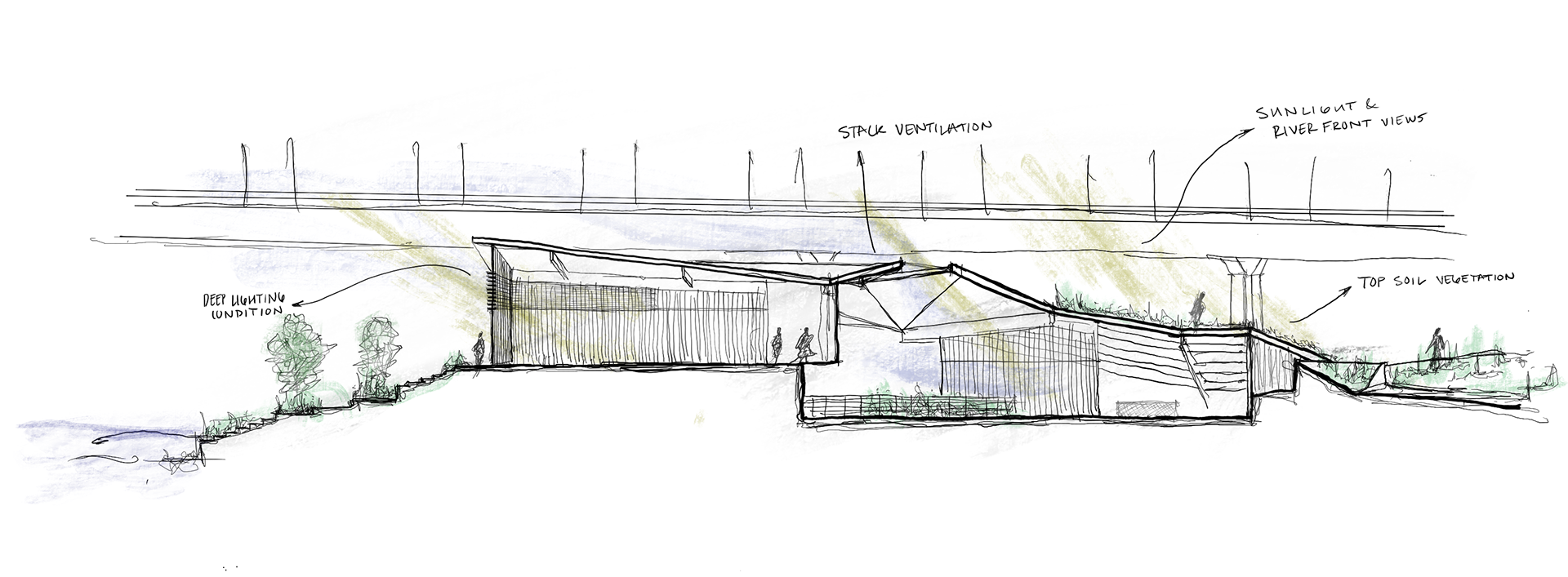
Thermal Comfort
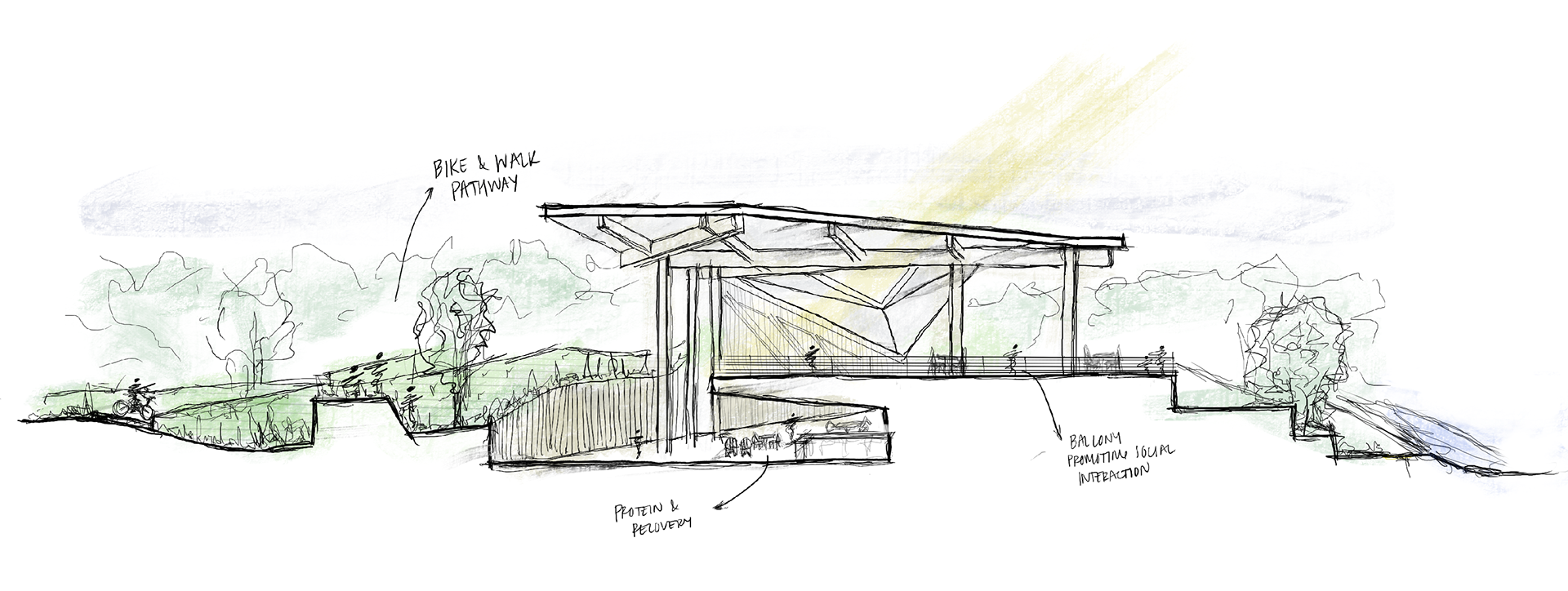
Social Interaction
Design for Wellness
Mental & Physical
Program spaces are brightened by natural light, creating an open atmosphere that enhances mood and energy. The biophilic design along the river line and south side integrates lush greenery and river views for a soothing environment. There is access to nature throughout the site, including outdoor seating and pathways to the river market park. The ground floor features protein and smoothie shops for post-exercise recovery and promoting social interactions. Pathways around the building promote physical activity, connecting visitors to the river market park and nearby paths for biking or running. The main space maximizes natural ventilation by using operable windows on the west side improve indoor air quality and reduce reliance on mechanical systems in the large leisure spaces. These strategies enhance energy efficiency with natural cooling and daylighting, while enabling personalized indoor comfort.
Metrics: 91% of the building is seved by daylight during occupied hours, 83% of floor area with views to outdoors, 77% of floor area within 15ft. of an operable window, 96% occupied area achieving at least 300 lux at 50% of the annual occupied hours.
Design for Water
Collection & Preservation
Rainwater from rooftops is gathered and stored in underground cisterns, subsequently filtered for various purposes. To alleviate flooding, flood-resistant agricultural crops are seamlessly integrated into the current landscape to regulate stormwater runoff. Moreover, the buildings’ south core and pathways are raised in flood-prone regions to mitigate potential damage from flooding. The roof’s design channels rainwater into water features and catchment basins. The reclaimed gray water is utilized in communal areas and for watering plants and vegetation.
Metrics: recollected water per year 267,800 gallons, prediction rainwater collection annualy 1,269,555 gal. In stormwater from a 2-year, 24-hour event 73% is managed onsite.
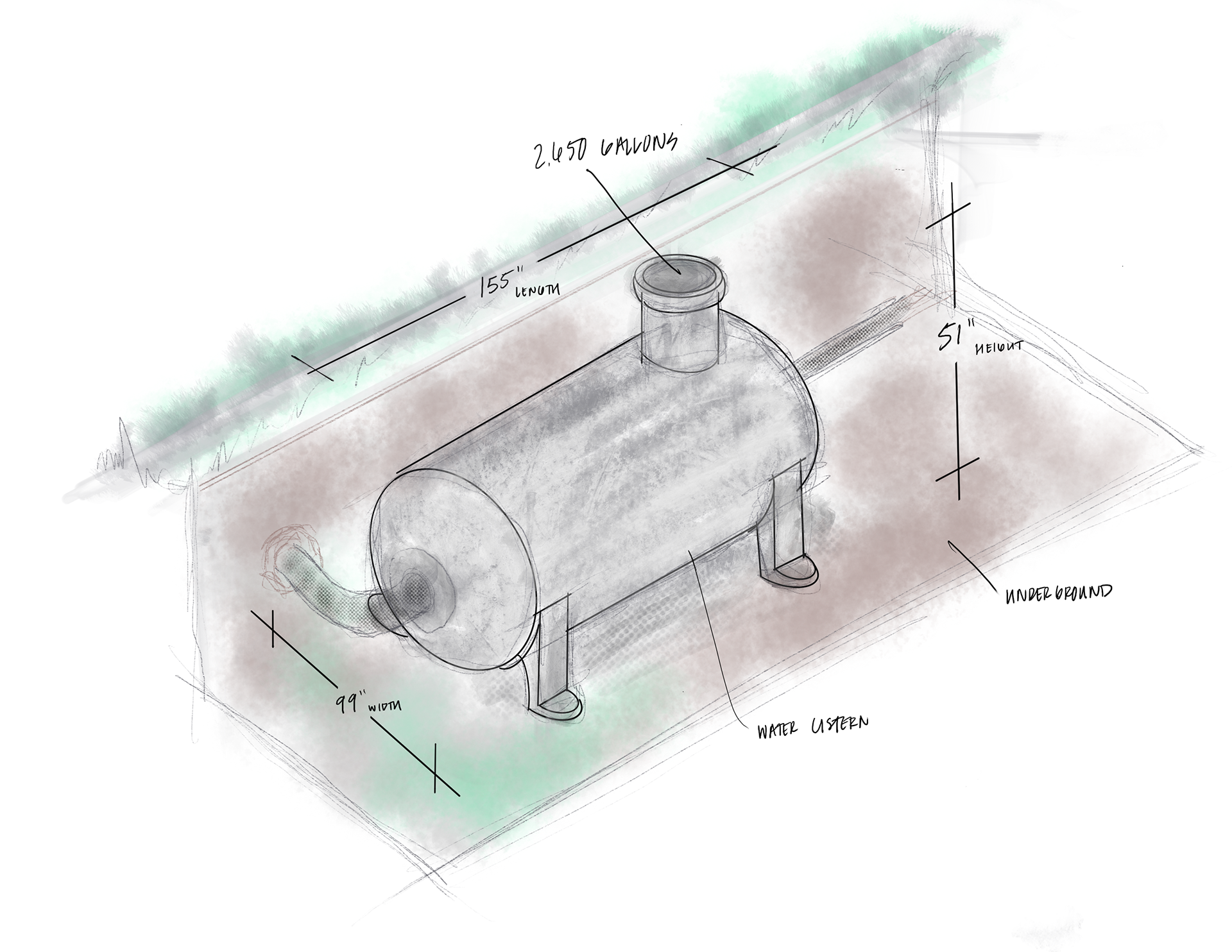
Underground Cistern
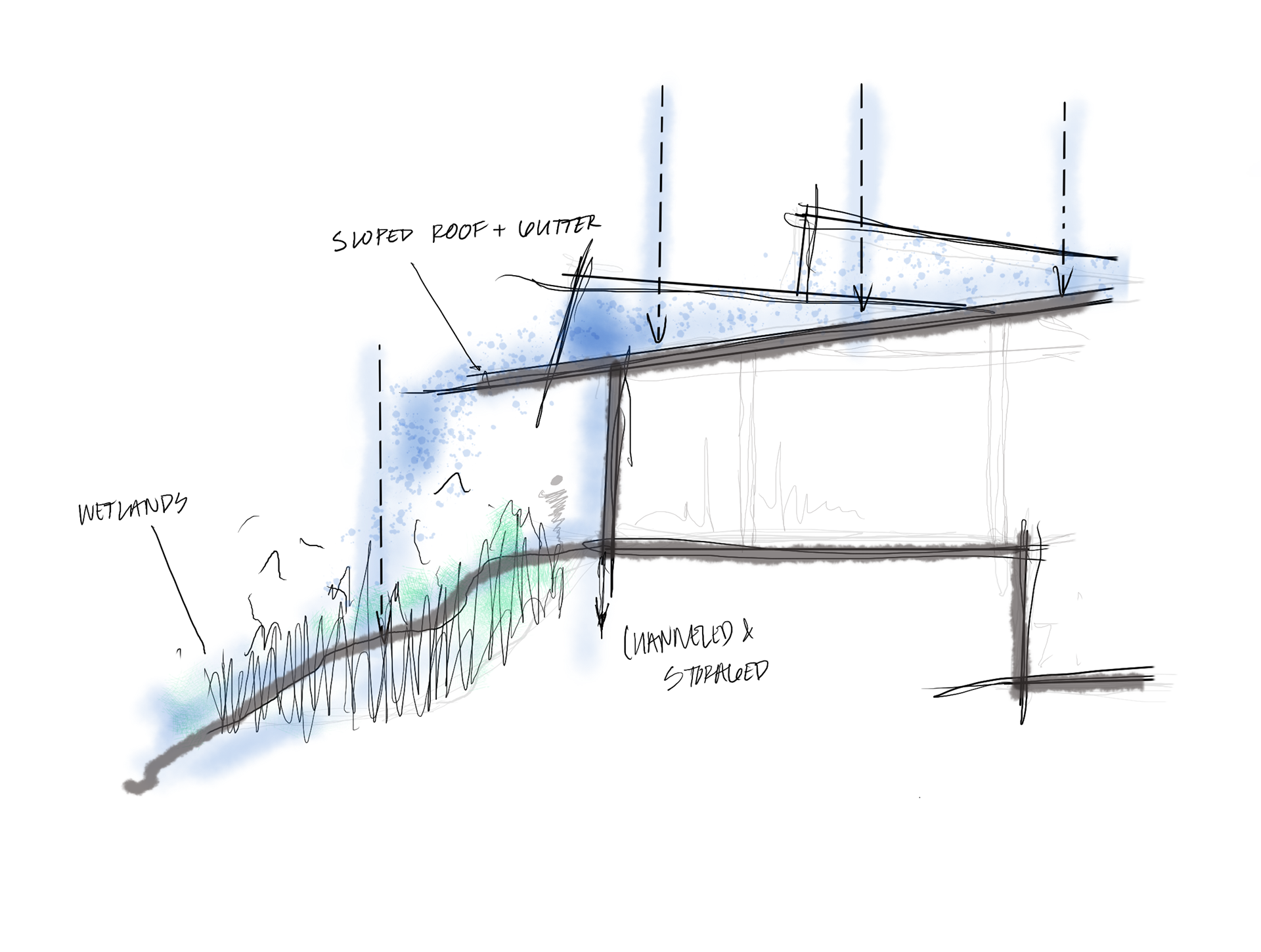
Gutter & Channel
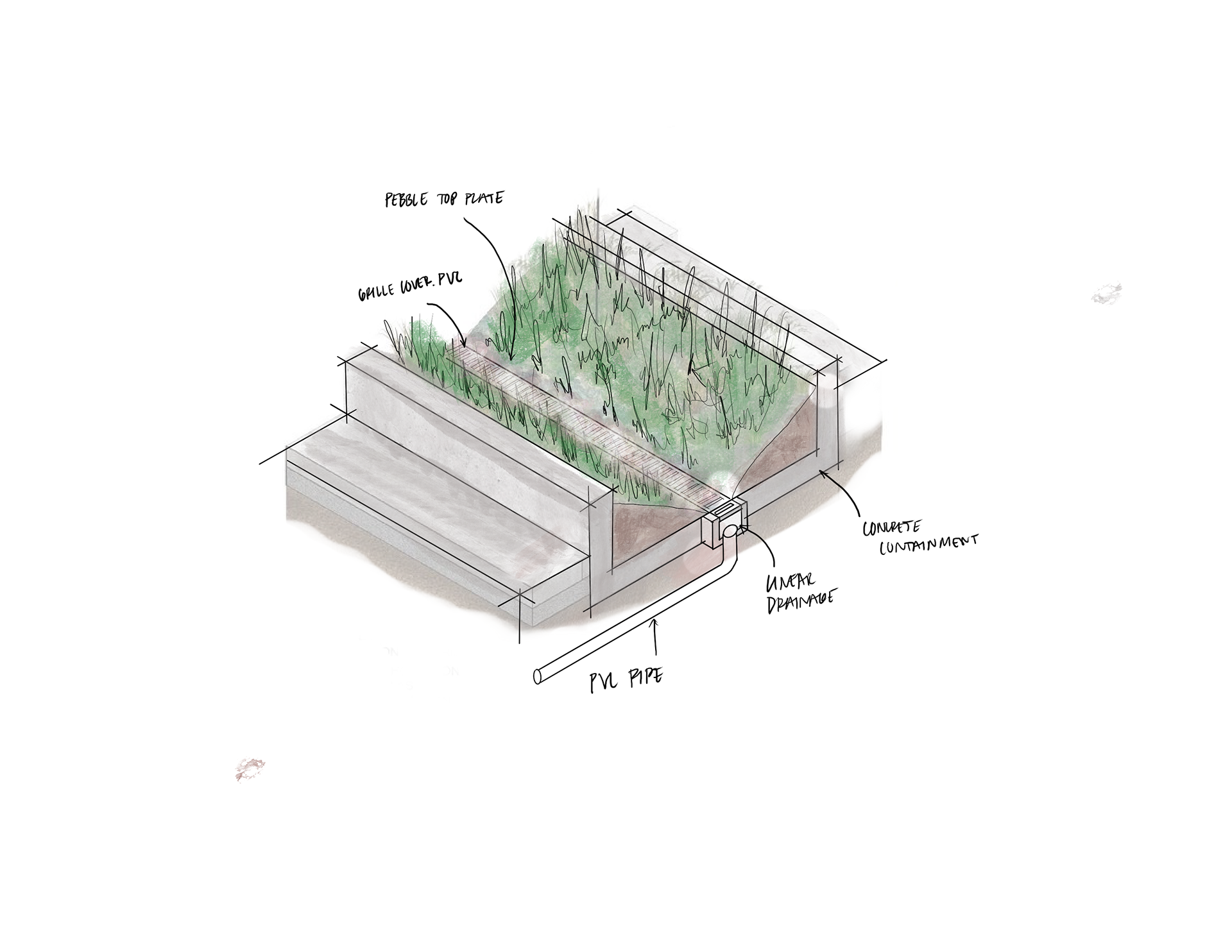
Riverfront Collection
Design for Energy
Adaptation & Integration
The project incorporates passive strategies to enhance its performance and form. By optimizing orientation, natural ventilation, daylighting, and thermal mass, these techniques can enhance overall building performance without the need for mechanical systems. To exceed building efficiency standards and approach net-zero energy, the building utilizes geothermal energy. When considering the building near a river, there are unique opportunities for energy utilization. Vertical closed loops are part of this system to absorb/ release heat from the ground and are circulated through a pump to provide heating+cooling. This integration with the natural thermal properties of the surrounding environment not only reduces reliance on conventional energy sources but also contributes to the building’s sustainability and resilience.
Metrics: EUI 20.6 kWh/sf/yr - ClimateStudio version 1.8, System output may range from Σ = 60,341 < x < 110,529 kWh per year near this location.
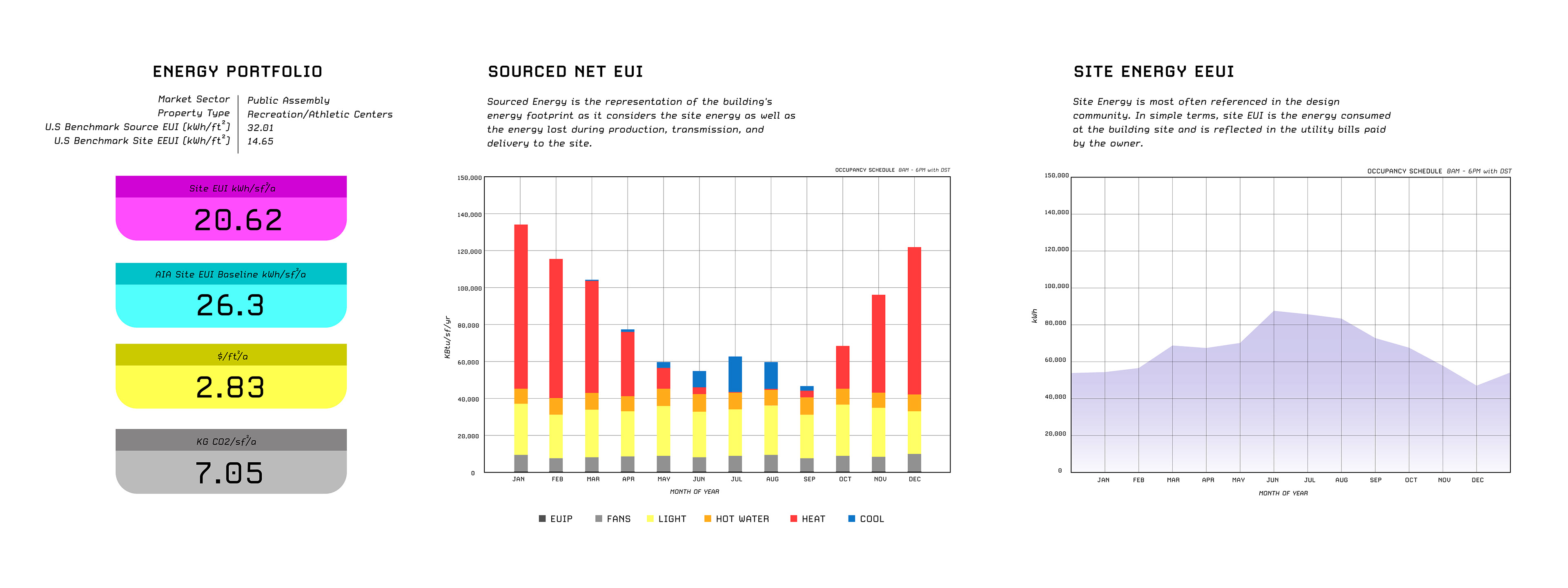
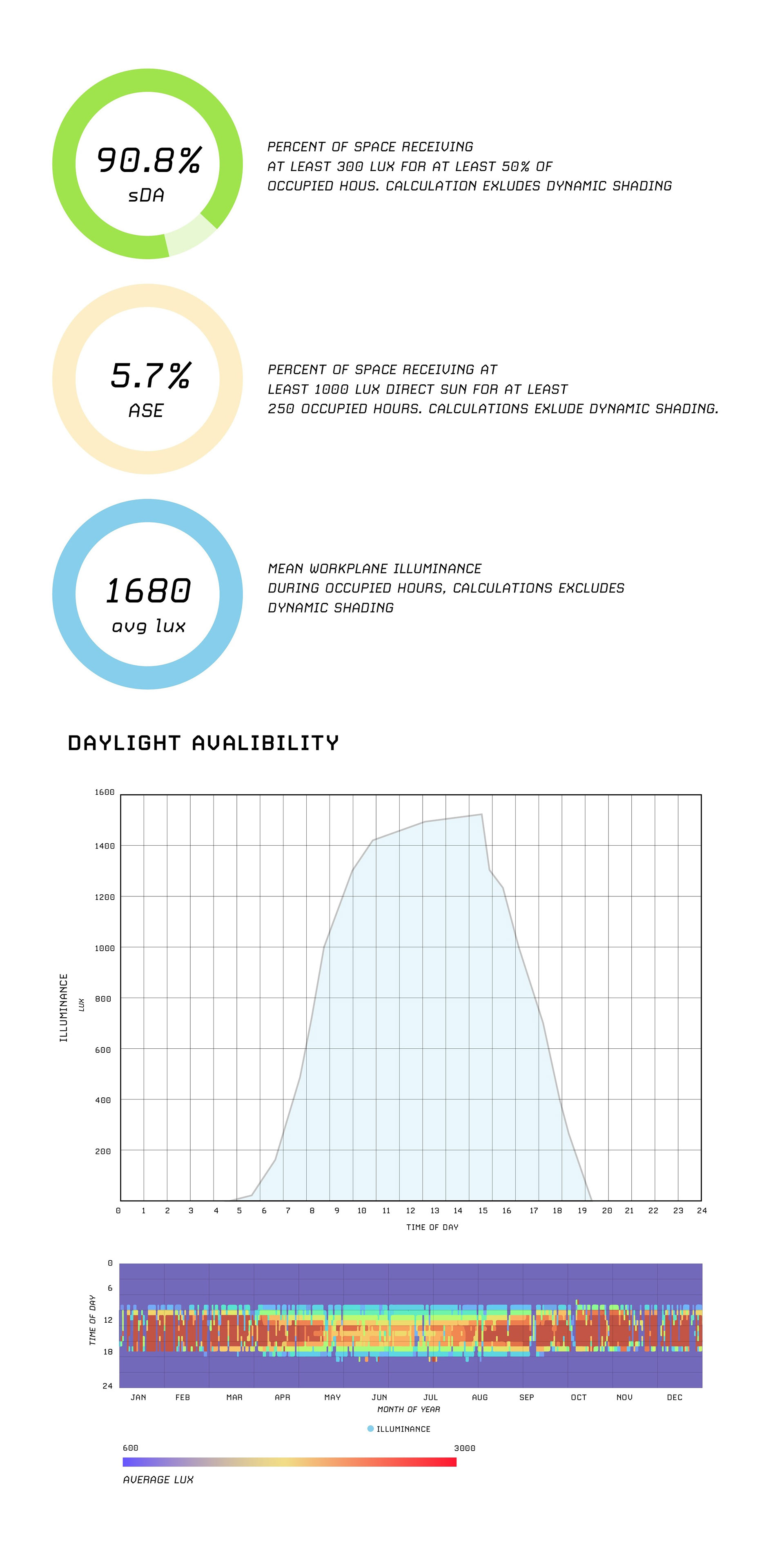

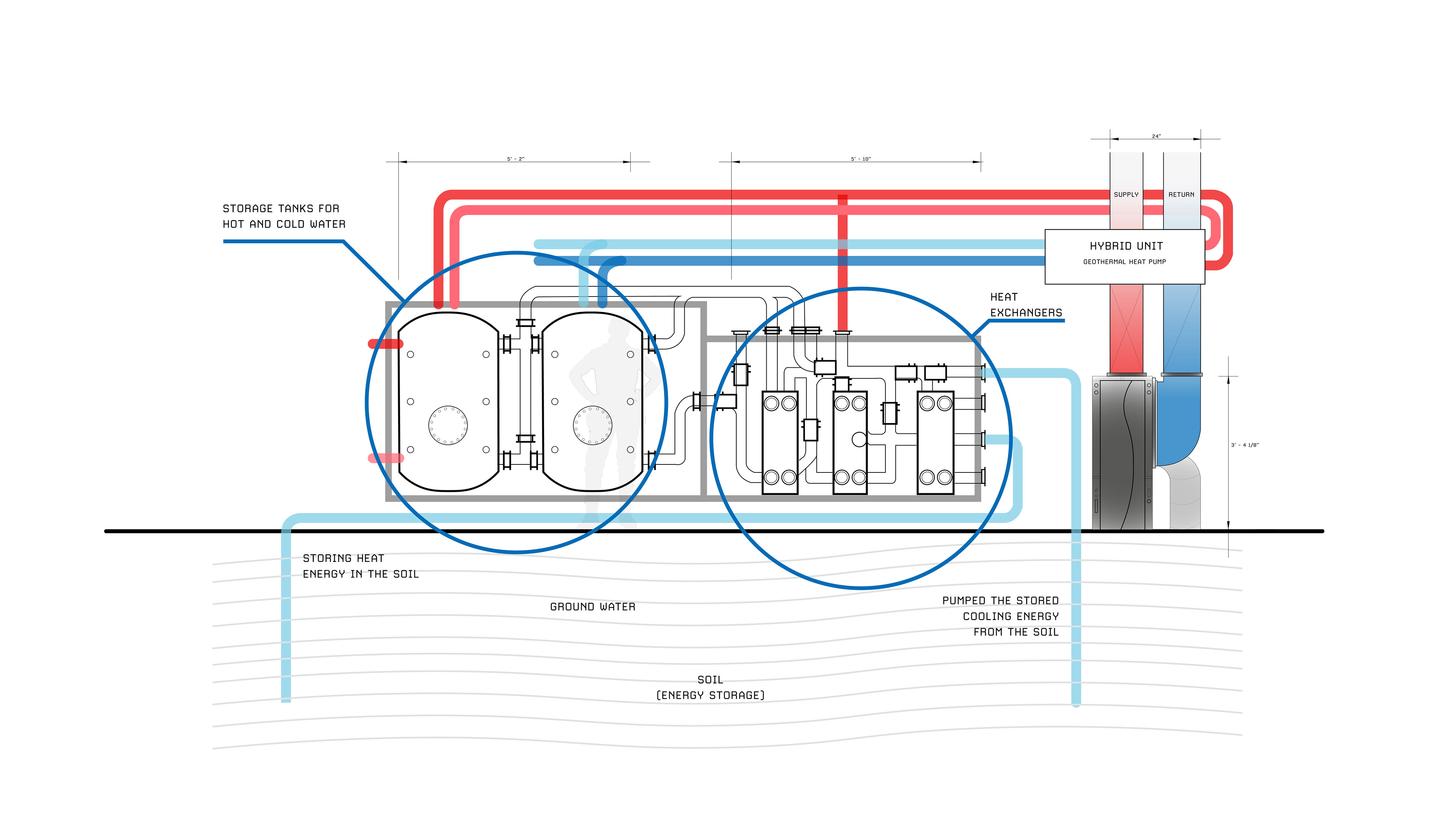
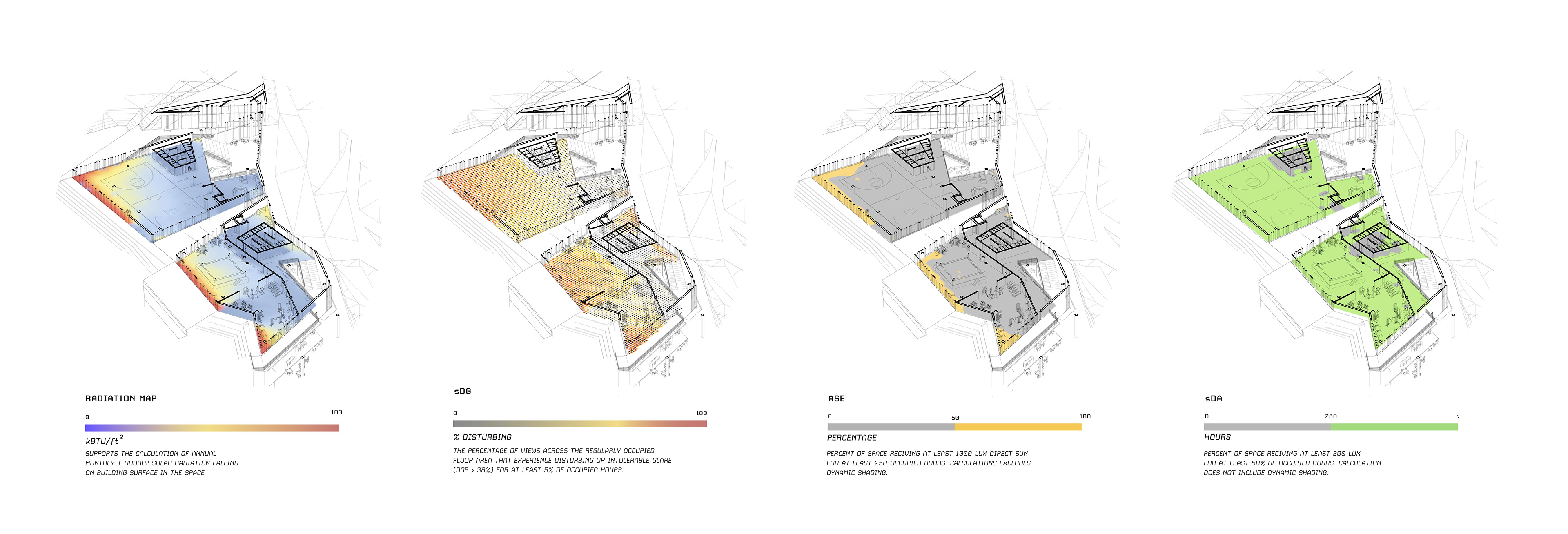
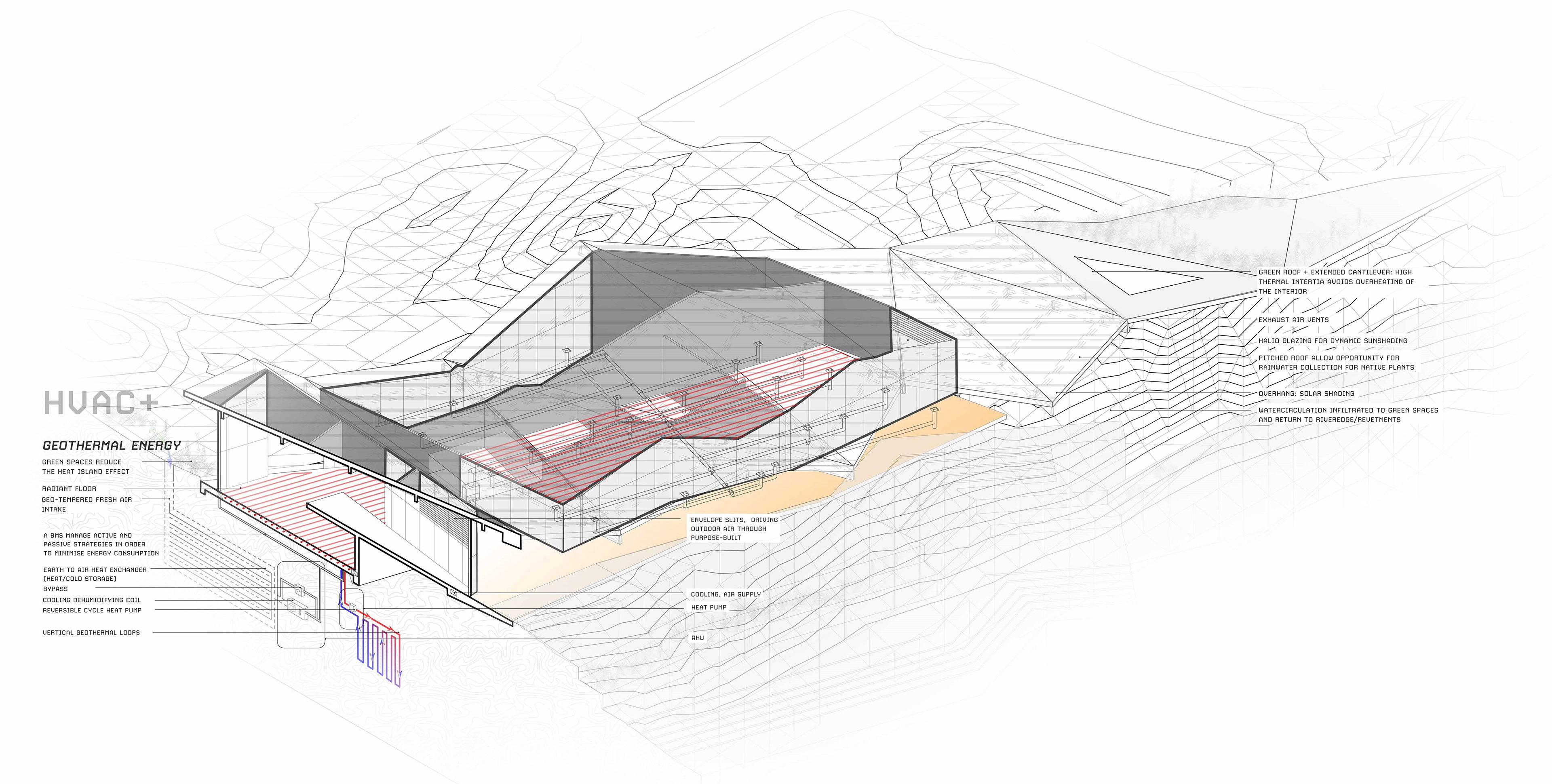
Design for Resources
Durability & Proximity
The construction of the project features a framework of diagonal bracing members made from Glulam southern pine, providing both structural stability and ecological sustainability. The use of a semi prefabricated system employing cross-laminated timber (XLAM) allowed for precise construction and minimized on-site waste. Aluminum steel mullions offered resilience and supported low-emissivity (Low-E) glazing windows, enhancing energy efficiency by regulating heat transfer. Material selection prioritized sustainability, longevity, and optimal energy performance, with a focus on renewable glulam/CLT and recycled concrete.
To reduce waste and carbon emissions, state-sourced or manufactured materials such as reclaimed timber, glass, and steel were selected as the primary building components. Efforts to reduce material usage and waste involve thermal mass materials and prefabrication, which decrease on-site waste and promote resource efficiency.
Metrics: 7.05% estimate of carbon emission associated with building construction, max distance travelled 263,3% mi & site resources for construction.
Elevational Material + Interior Scope
Design for Discovery
Site Model & Wall Section Model
The proposal fosters an opportunity for the community to establish a long-term relationship between the river park grounds and the immediate surrounding neighborhoods in the area. Stories will be shared about the park, initially inspiring younger generations to find hobbies or a sense of community closer to their homes. It serves as a focal point for health and wellness initiatives, encouraging individuals of all ages to engage in regular exercise and recreational pursuits. Beyond providing a venue for physical activity, the main spaces promote a sense of discovery and delight, with strategically placed viewpoints and observation decks that engage visitors and encourage exploration of the park’s offerings. Through collaboration between designers and the city, the design intentions thrive, fostering a sense of belonging and camaraderie among residents and strengthening the fabric of the community.
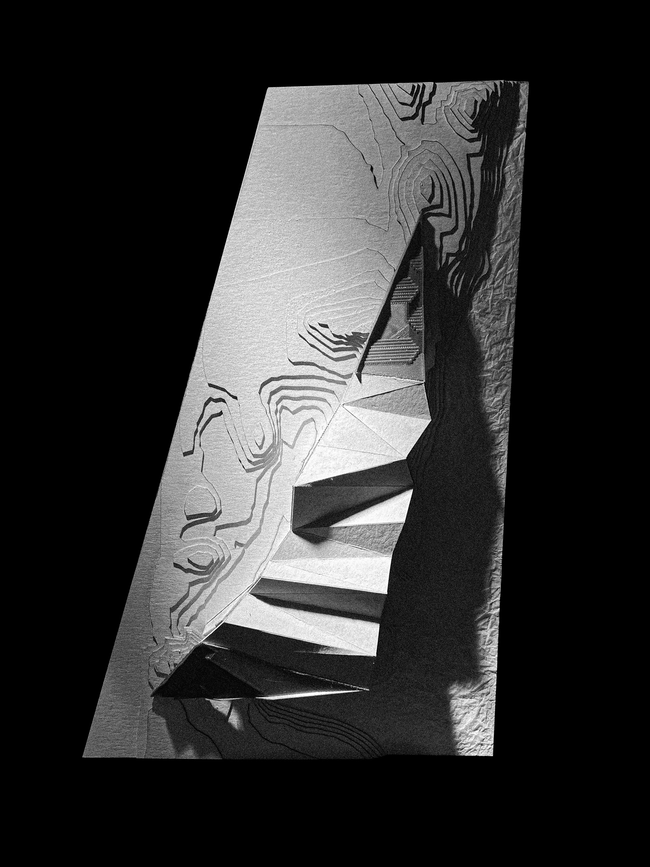
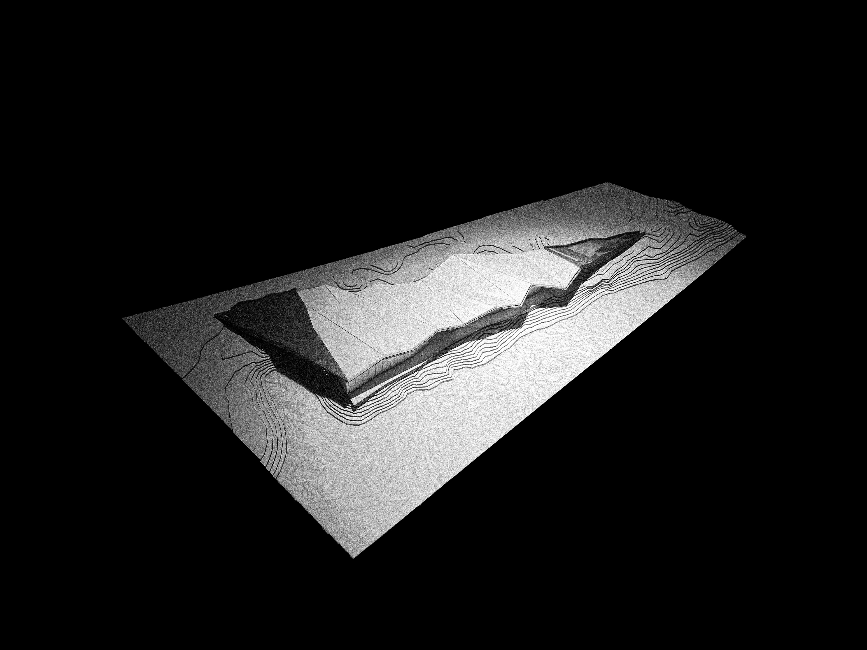
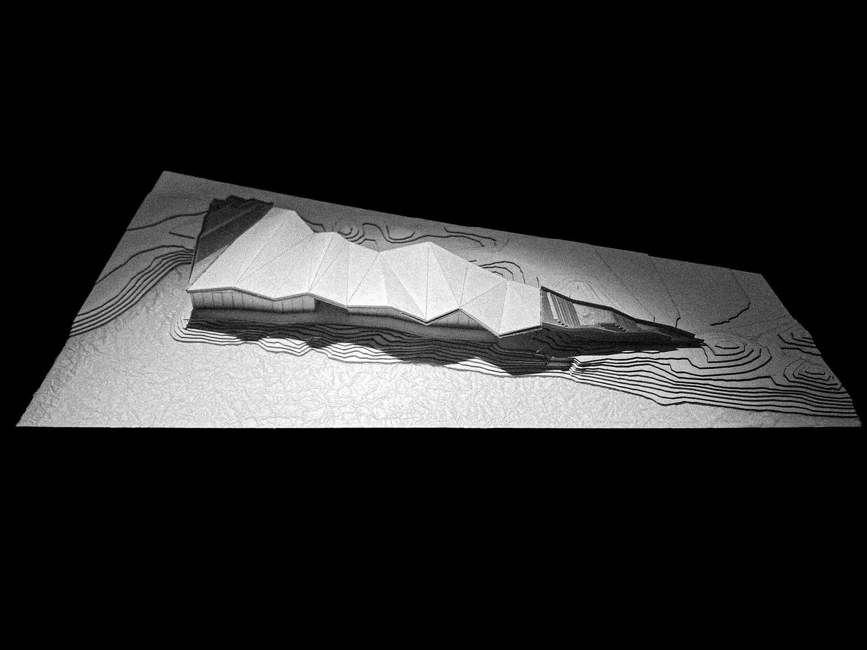
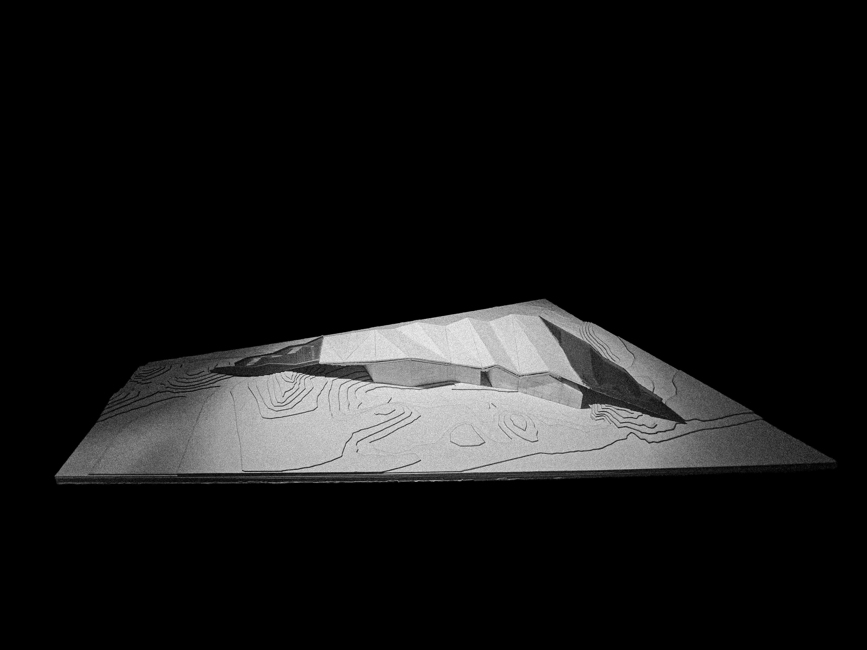
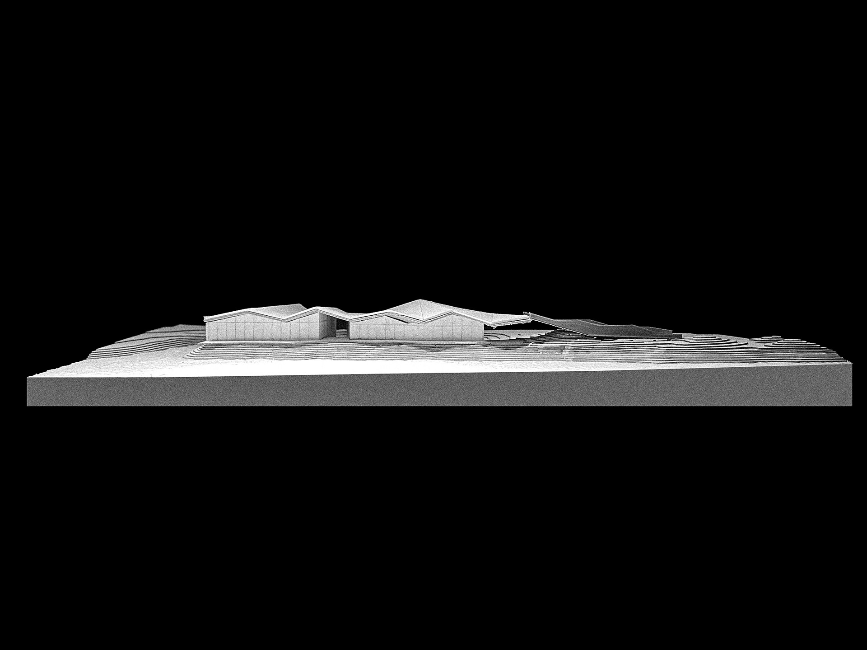
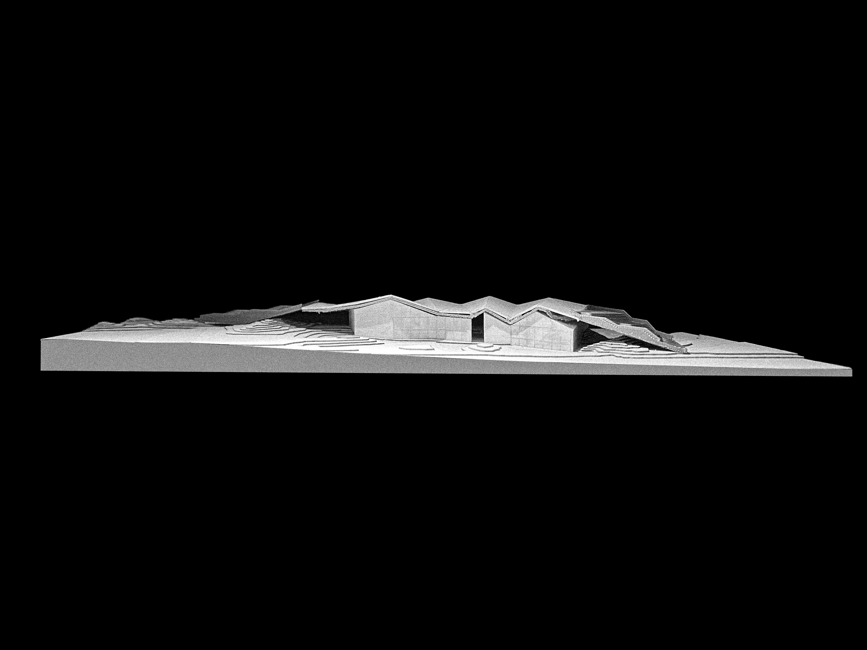
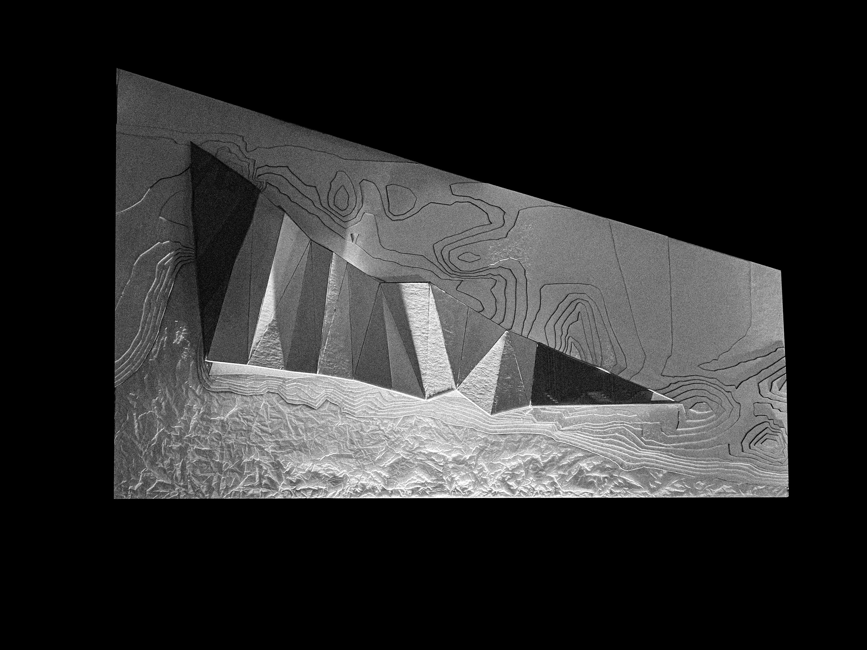
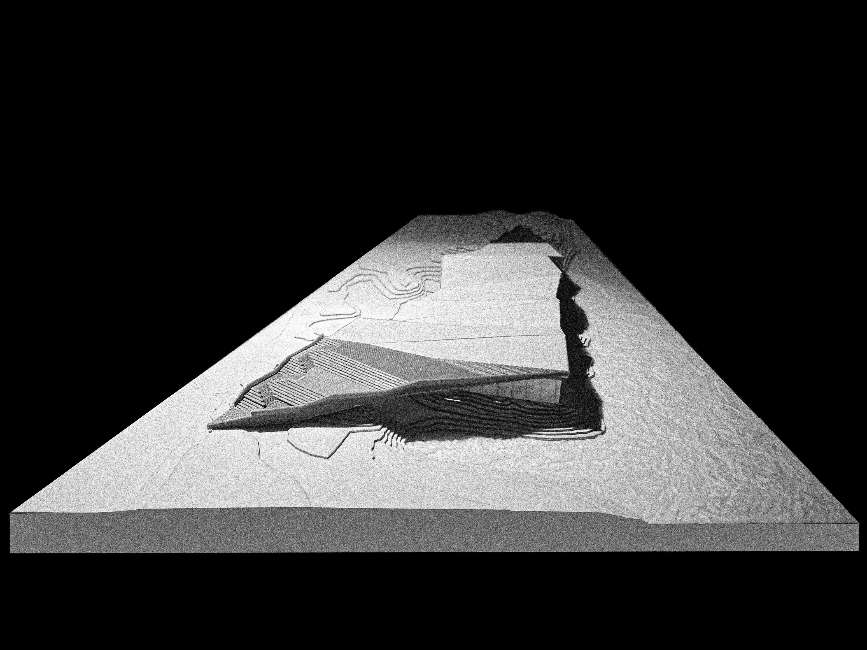
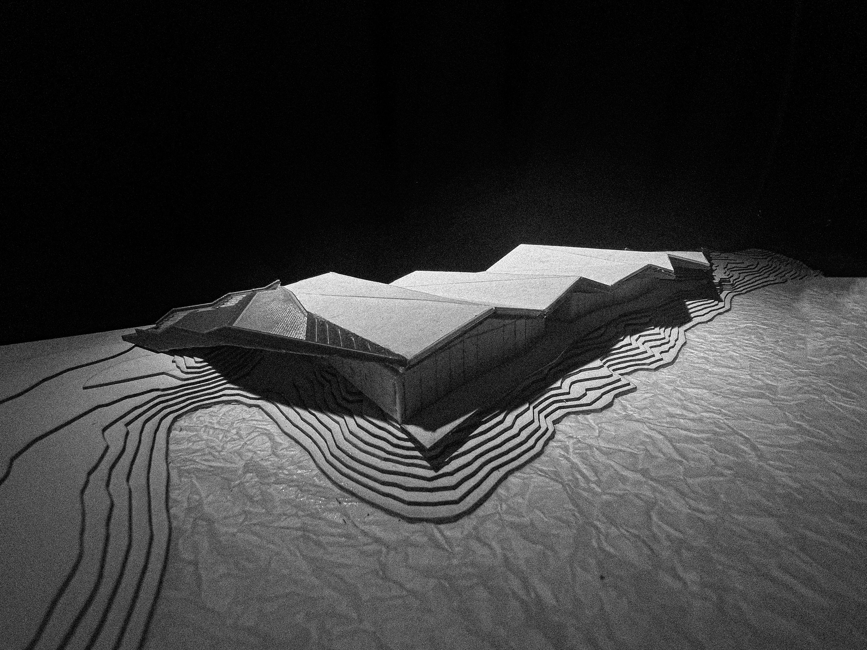
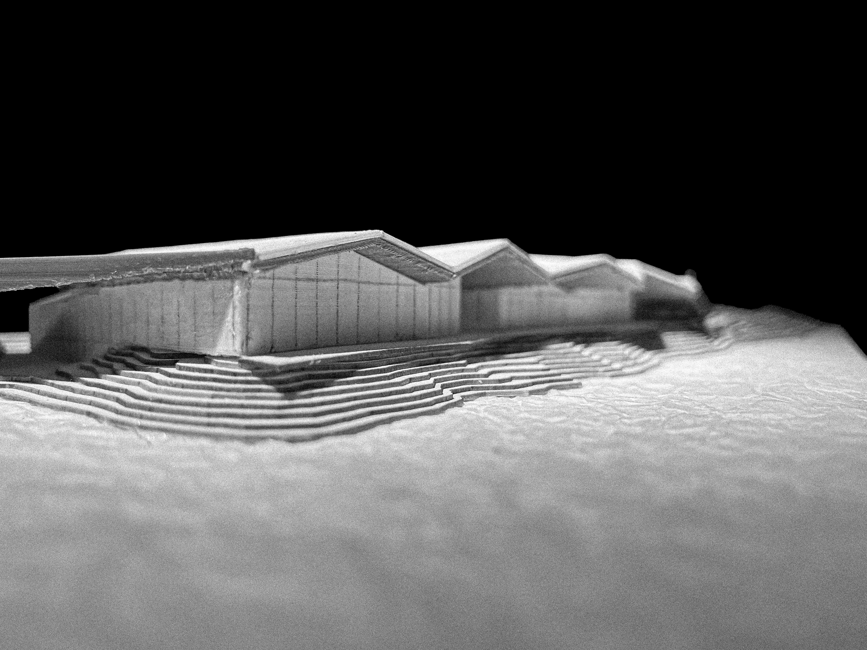
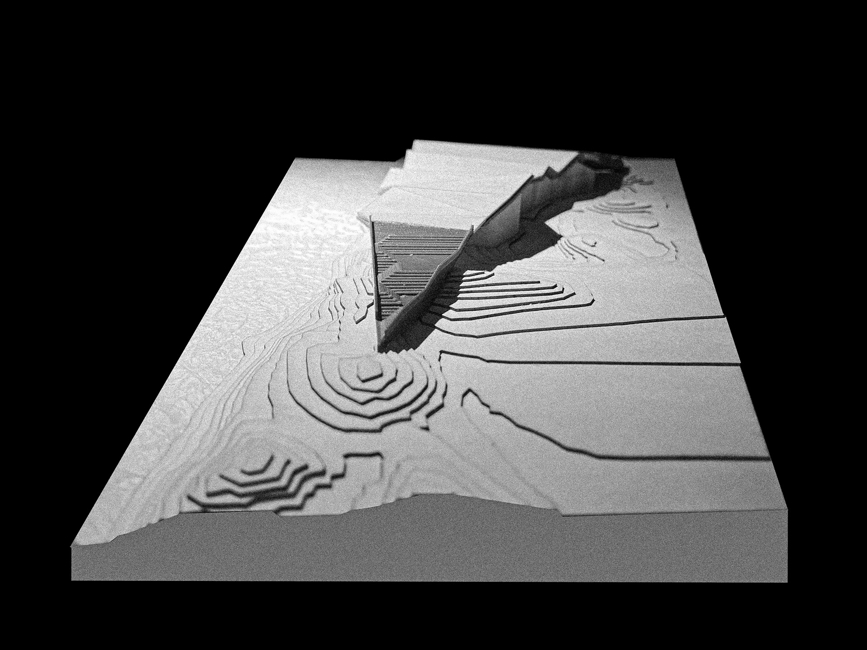
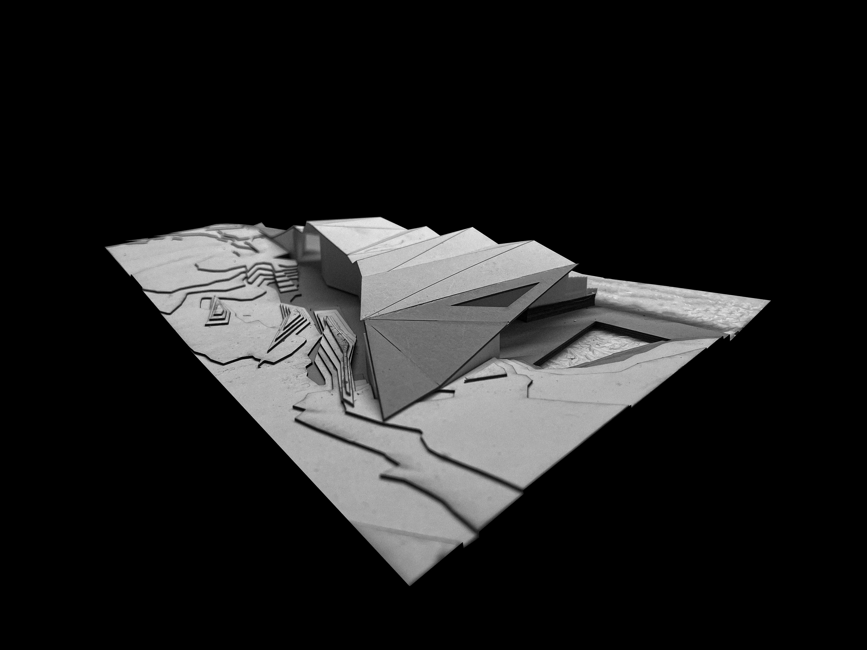
Wall Section Perspective
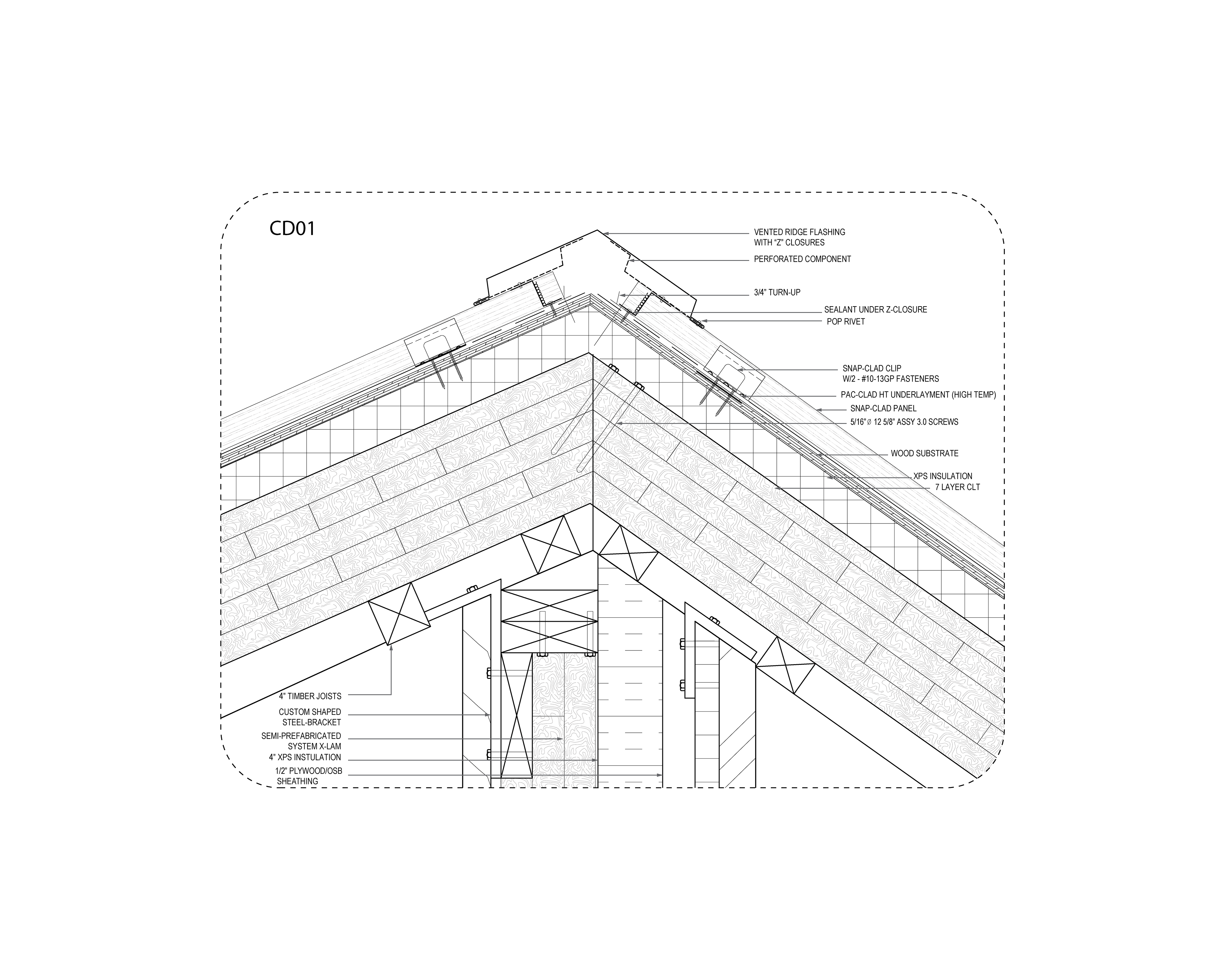
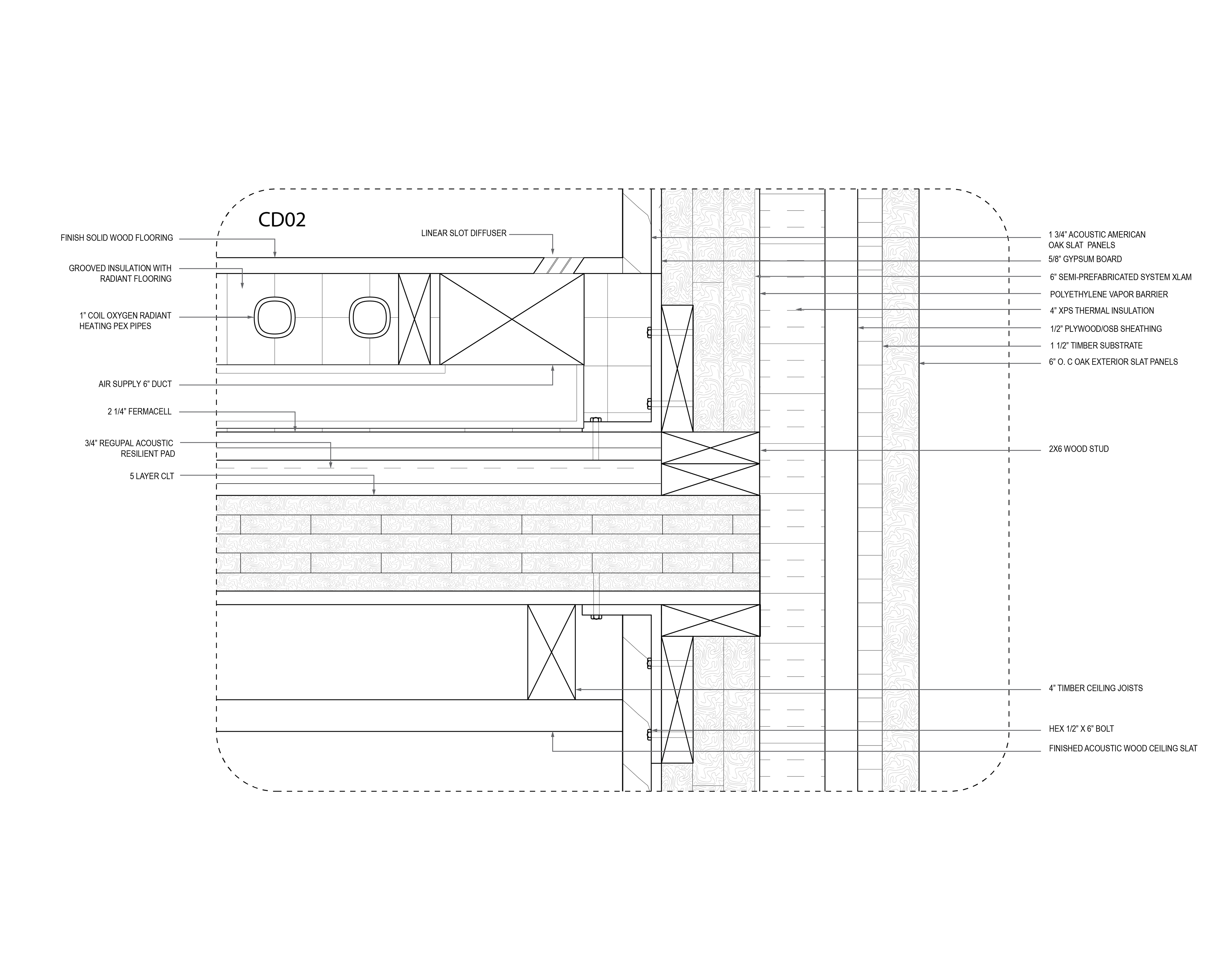
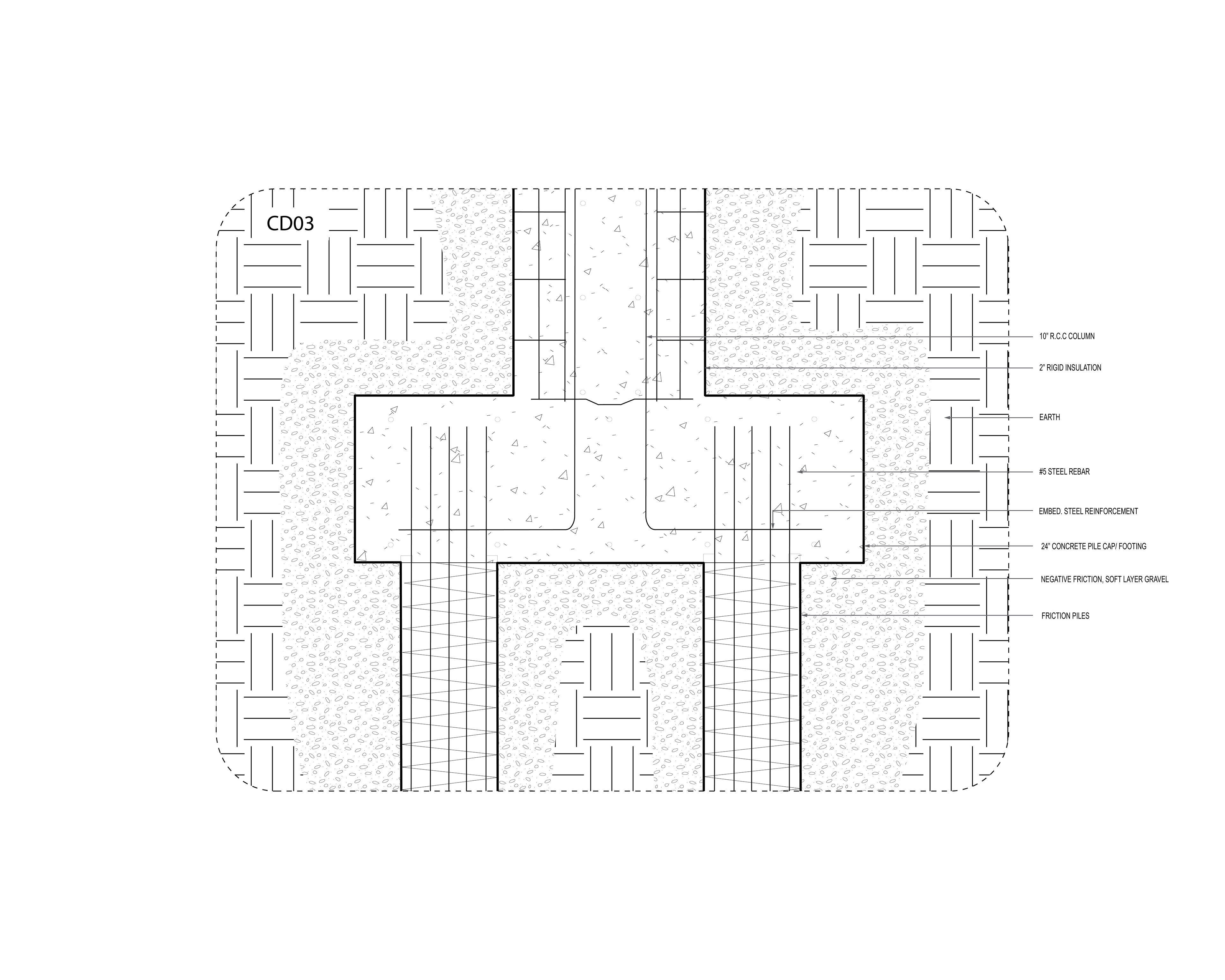
SECTIONAL MODEL
1/2" = 1'
