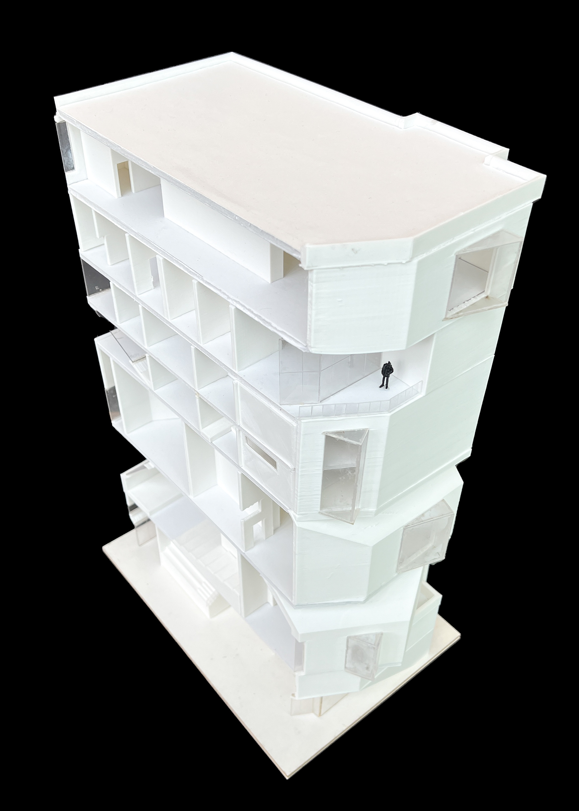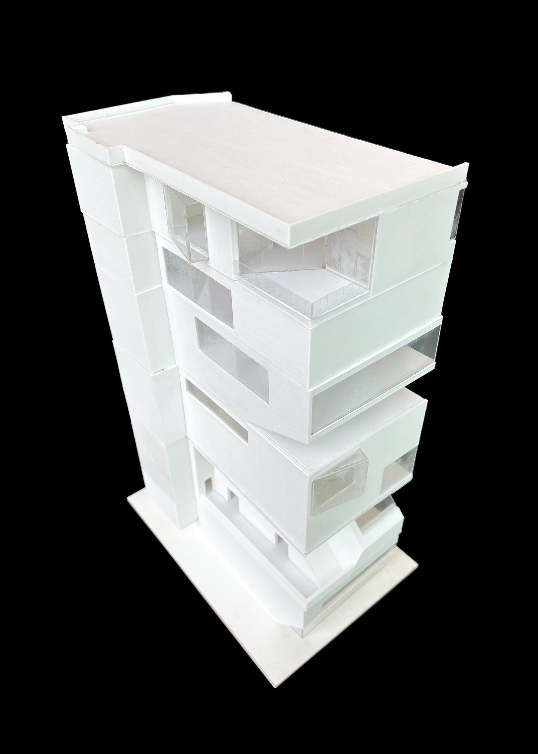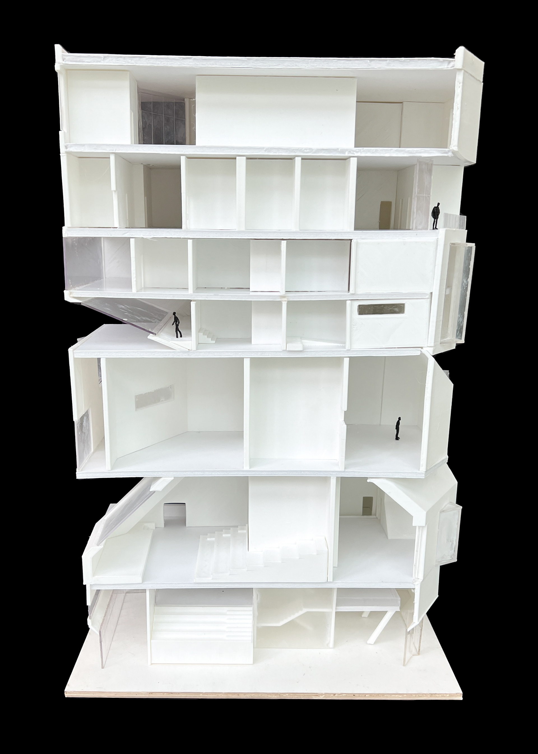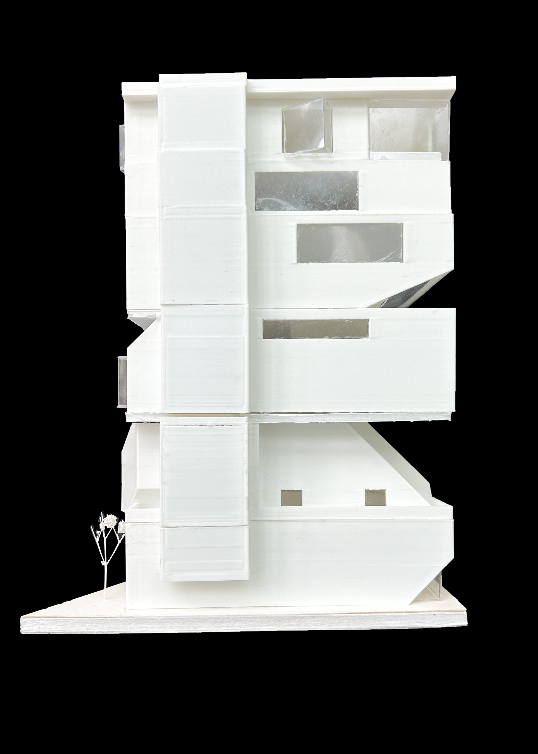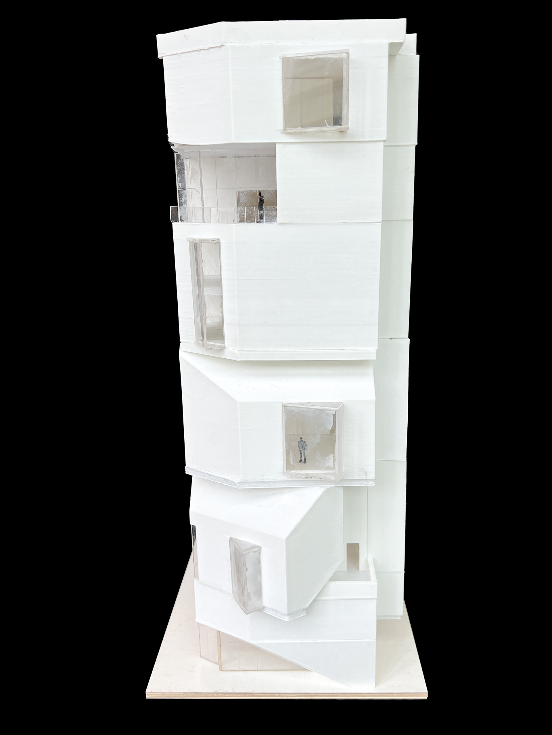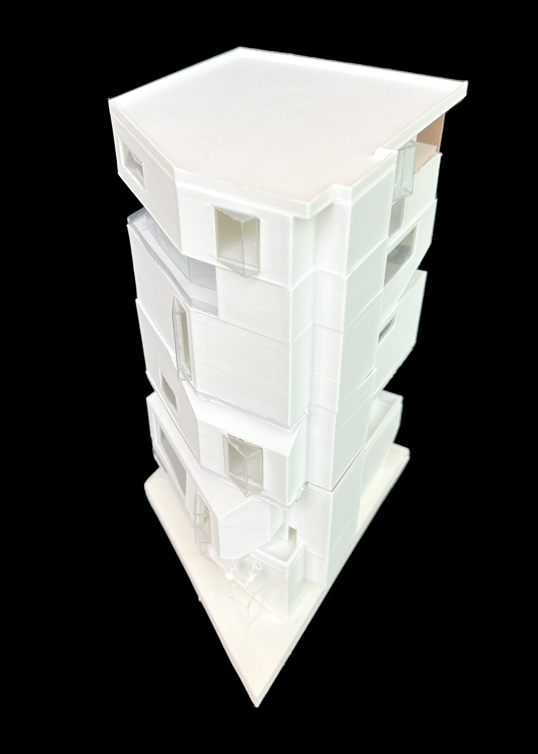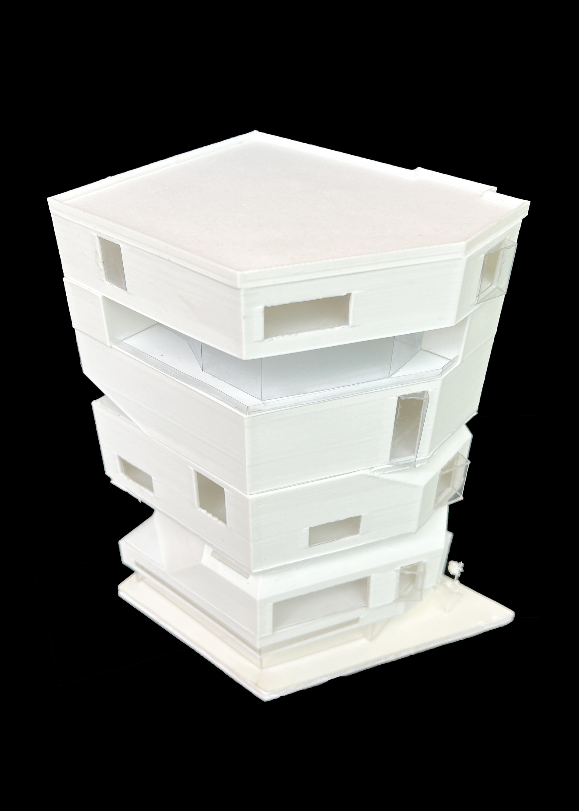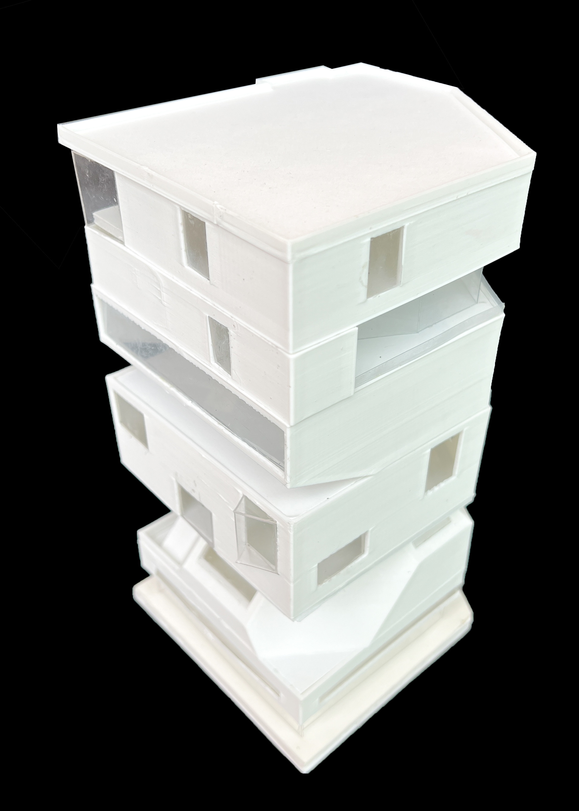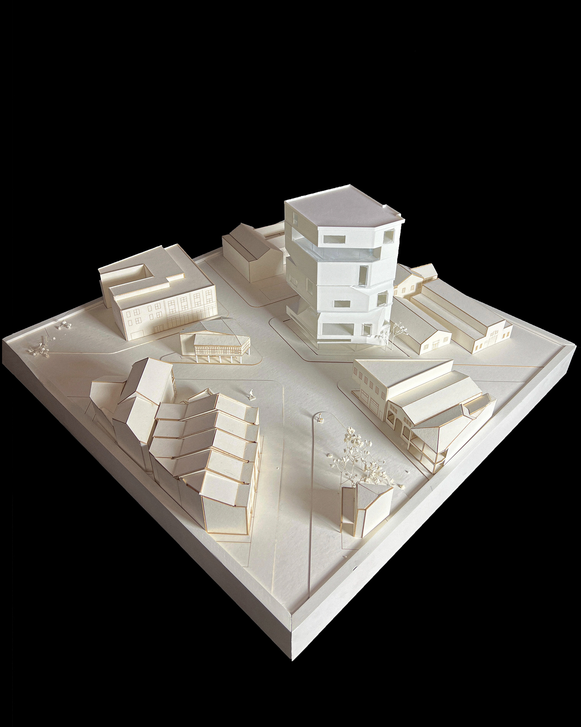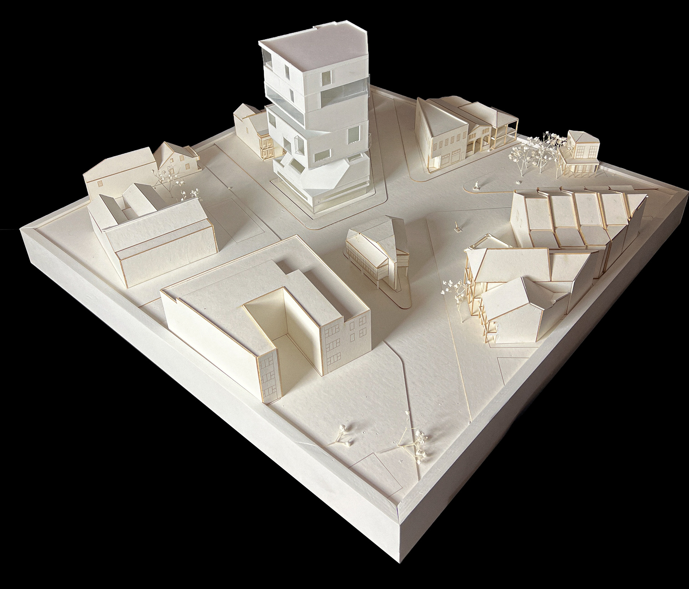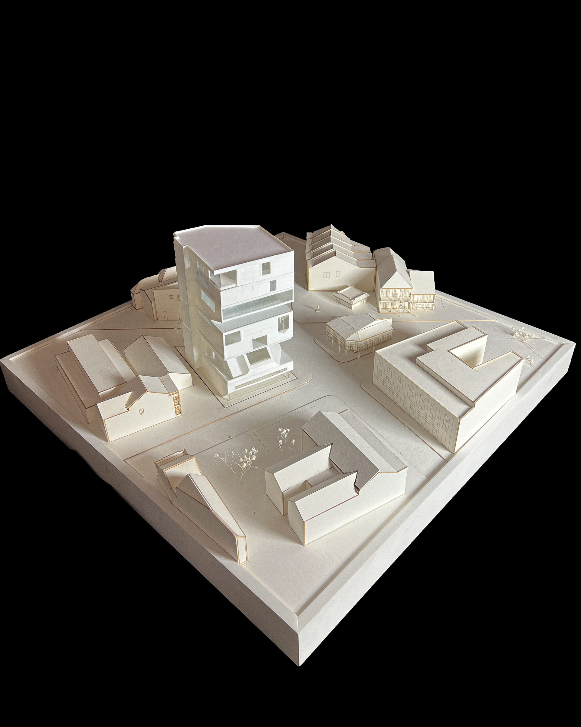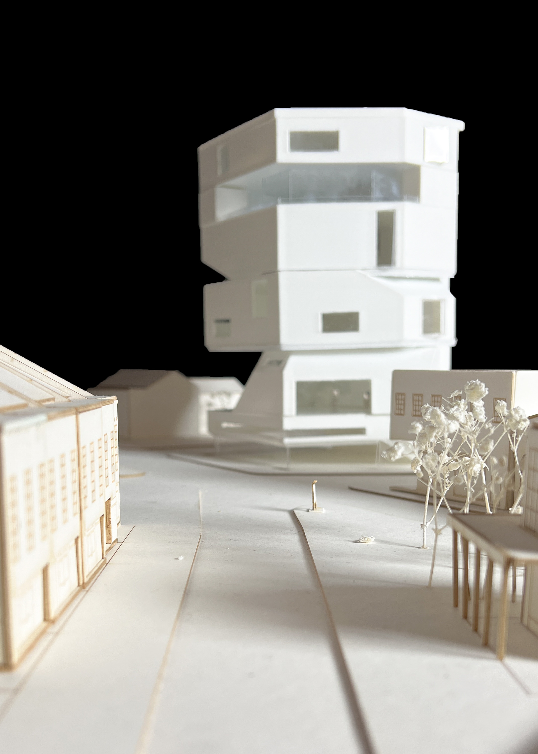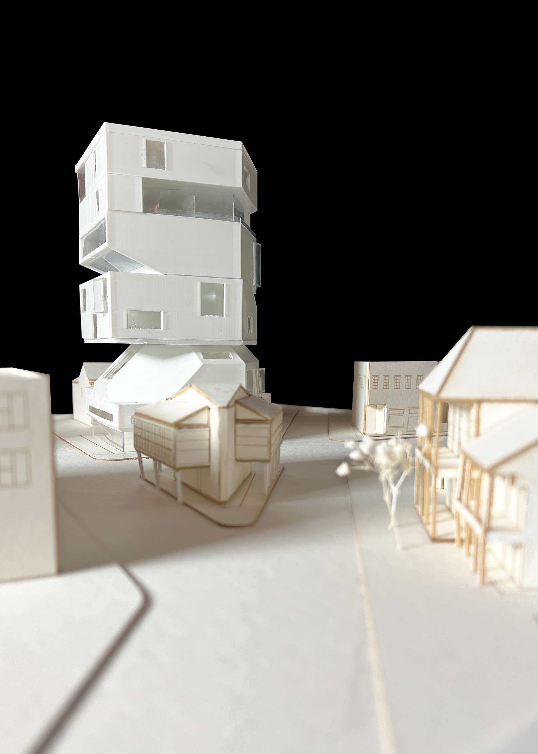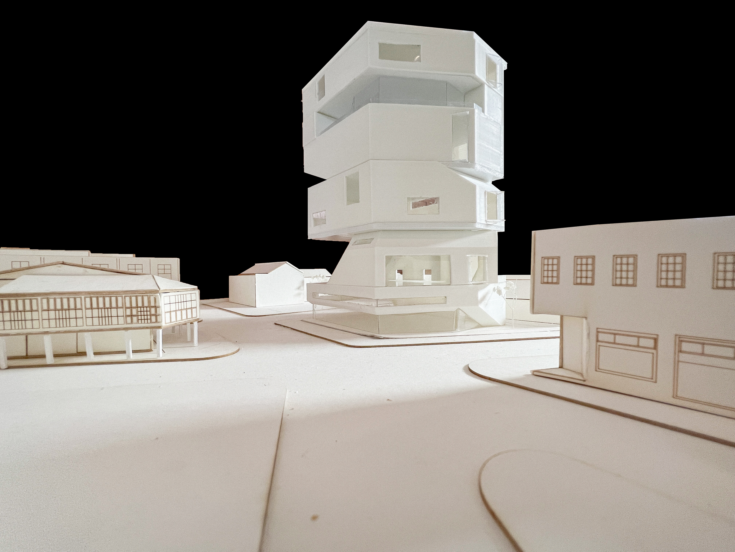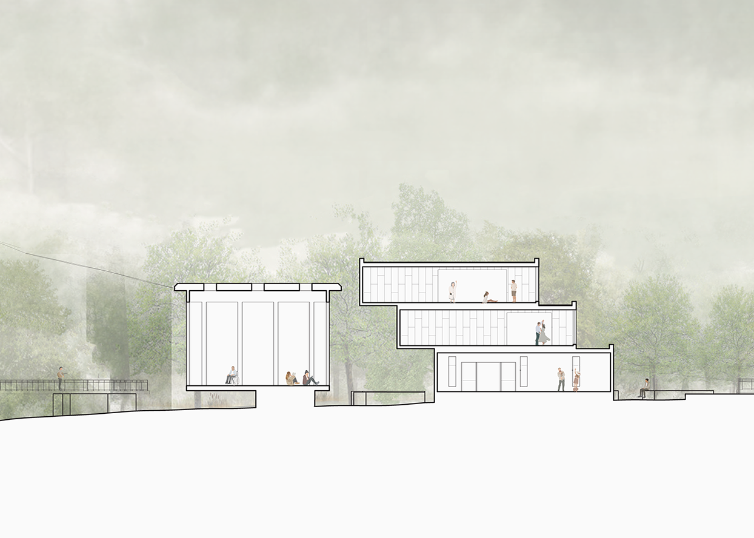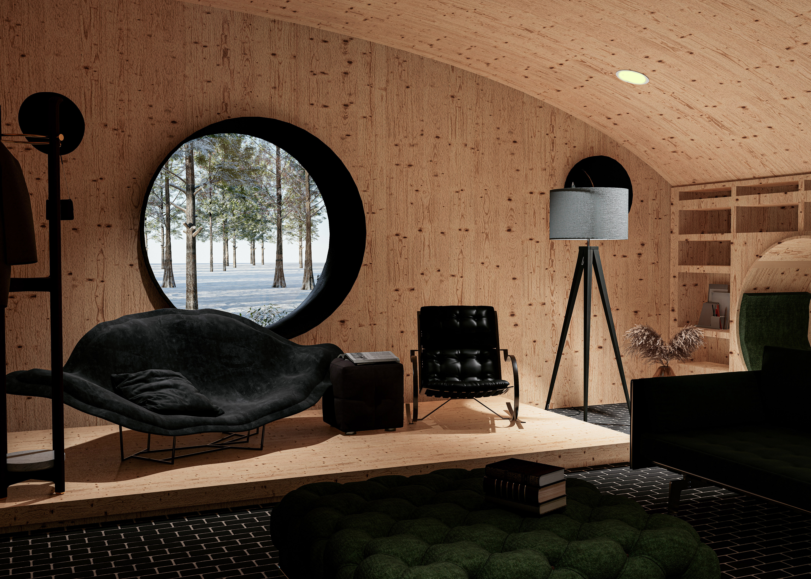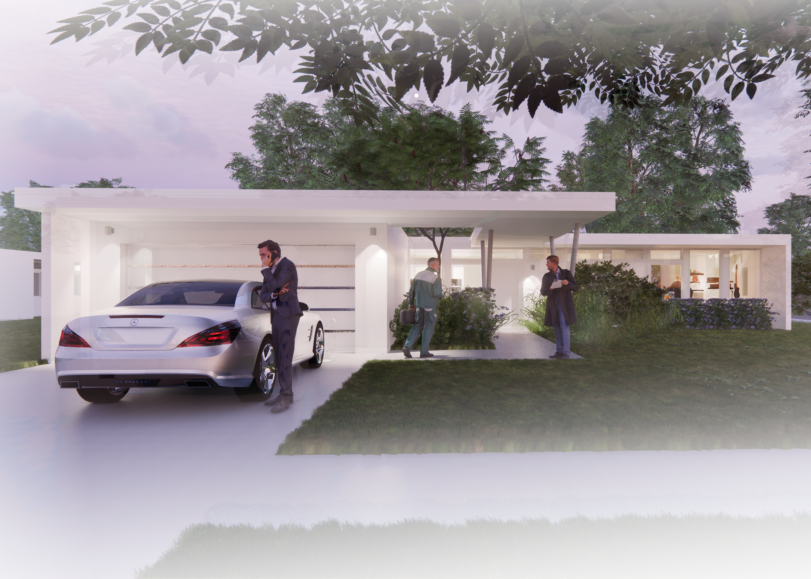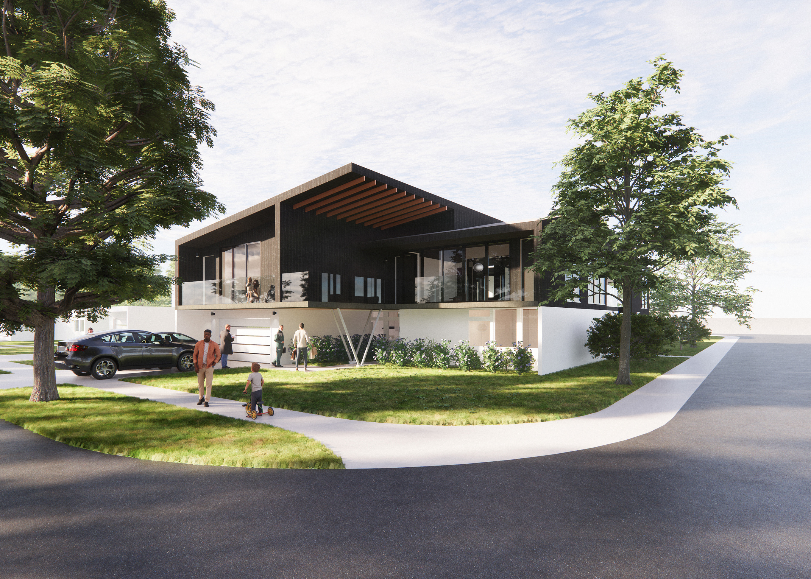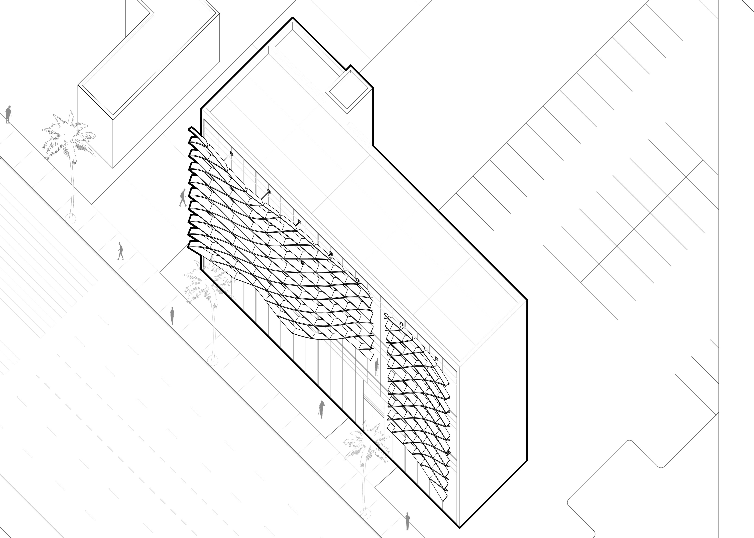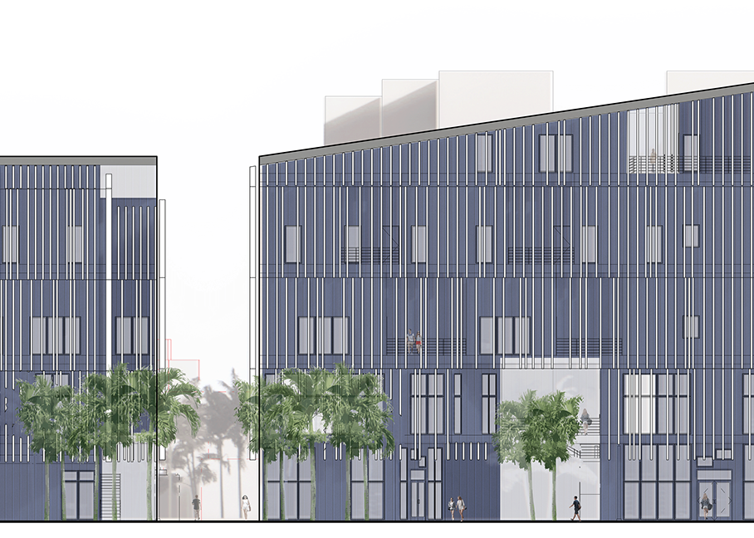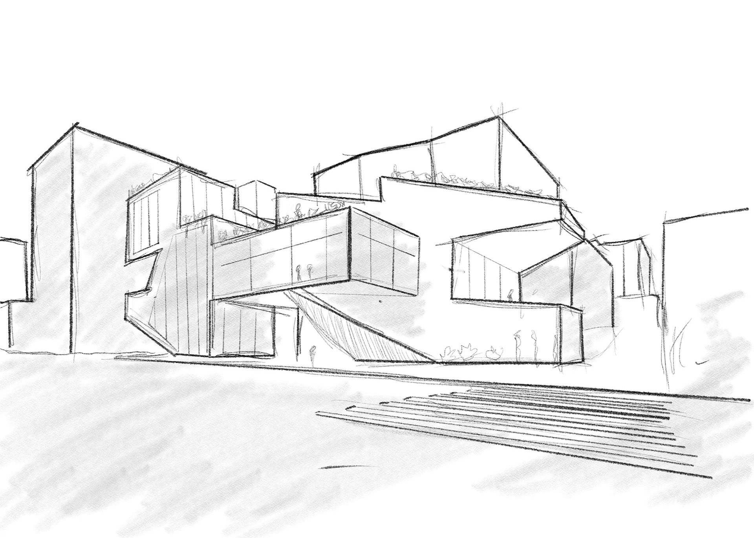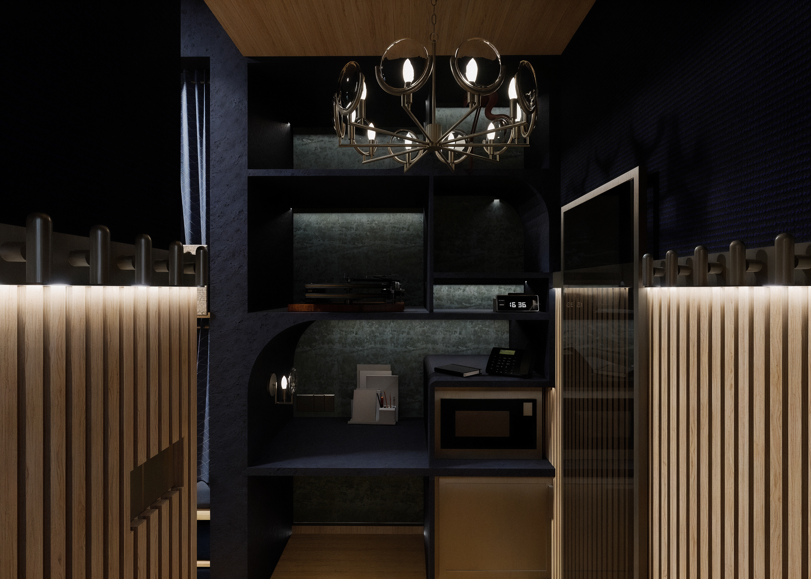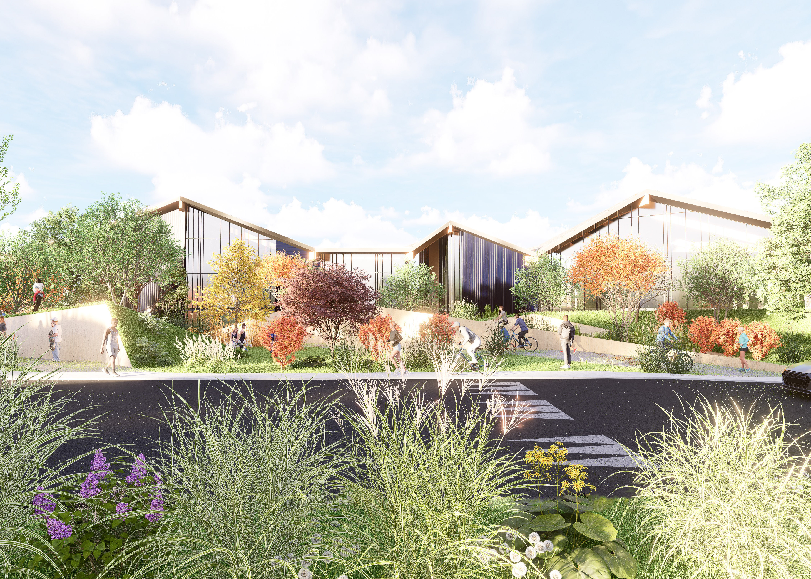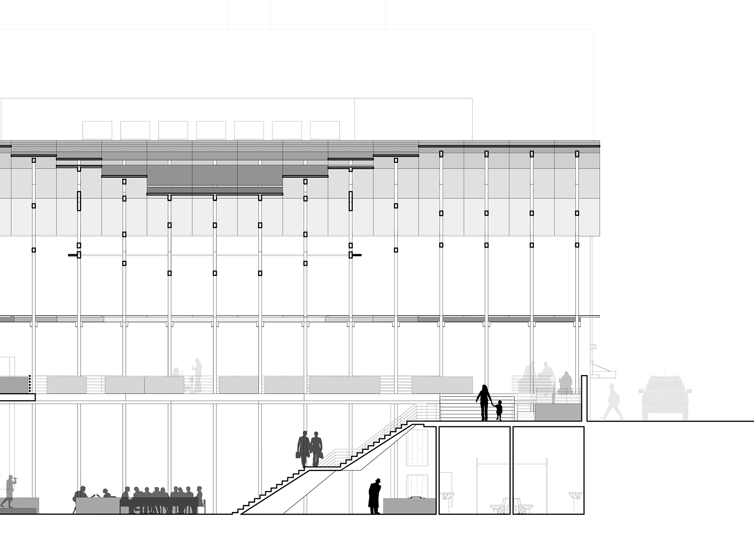modular tuning, casa de musica
New Orleans, LA | 2022
In developing the school of music for the Lower Garden District, the approach to design was iterating a series of volumetric forms that mirrored design principles such as rhythm, proportion, harmony, and repetition.
The final form expresses the transitions of a jazz melody by shifting and stacking conceptual volumes. The crucial circulation is expressed in a progression of key signatures and their relationship to a major and minor key. Thus, the vertical circulation is depicted in circles across each floor level diagramming inner and outer ratio. In parallel, the inner circulation allows choreography of activities such as practice and production spaces, while the outer circulation has direct connections to spatial geometry stemming from the envelope. The inner core also allows for central access to music spaces while the outer core delivers a chromatic texture and shadow space from angled apertures.
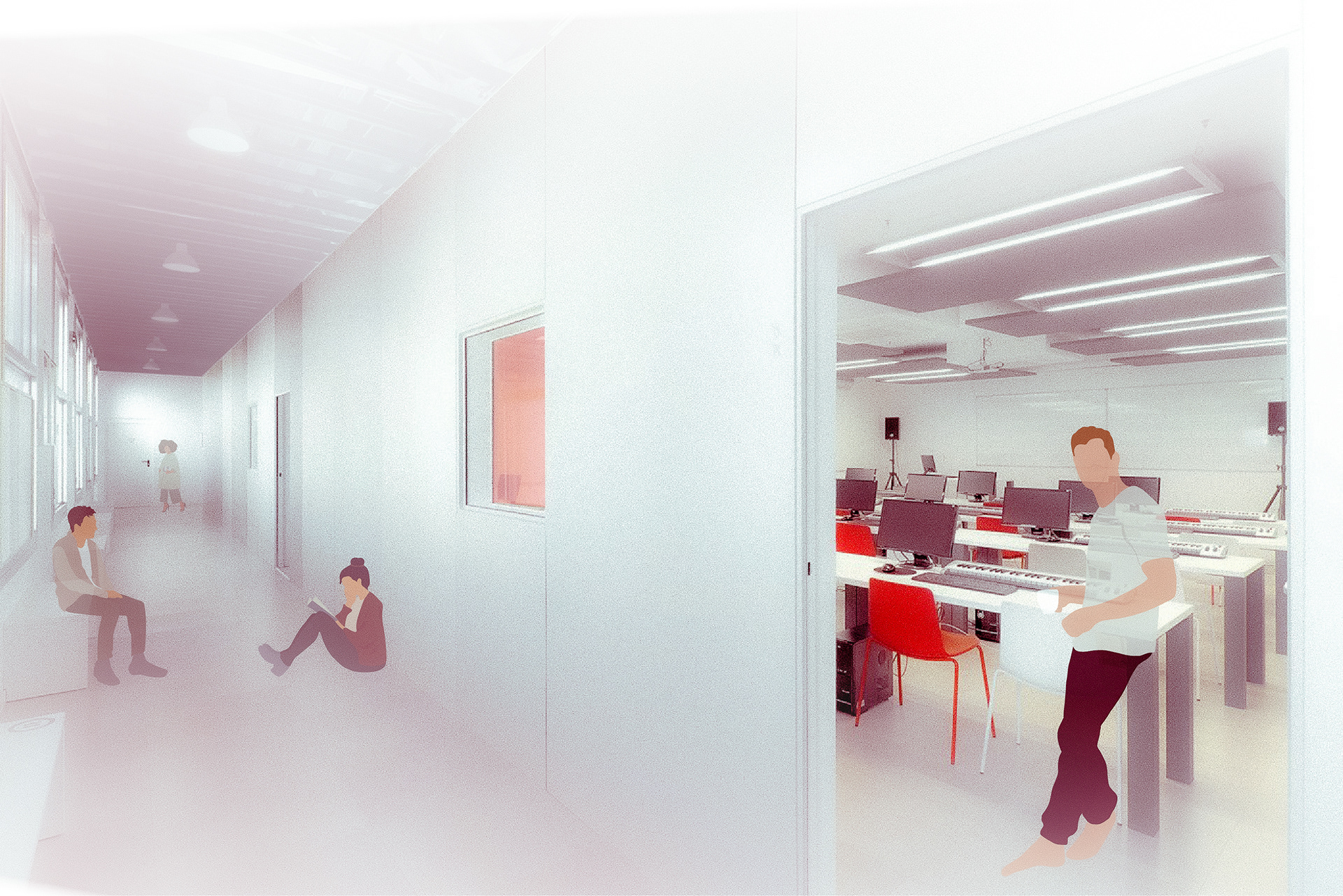
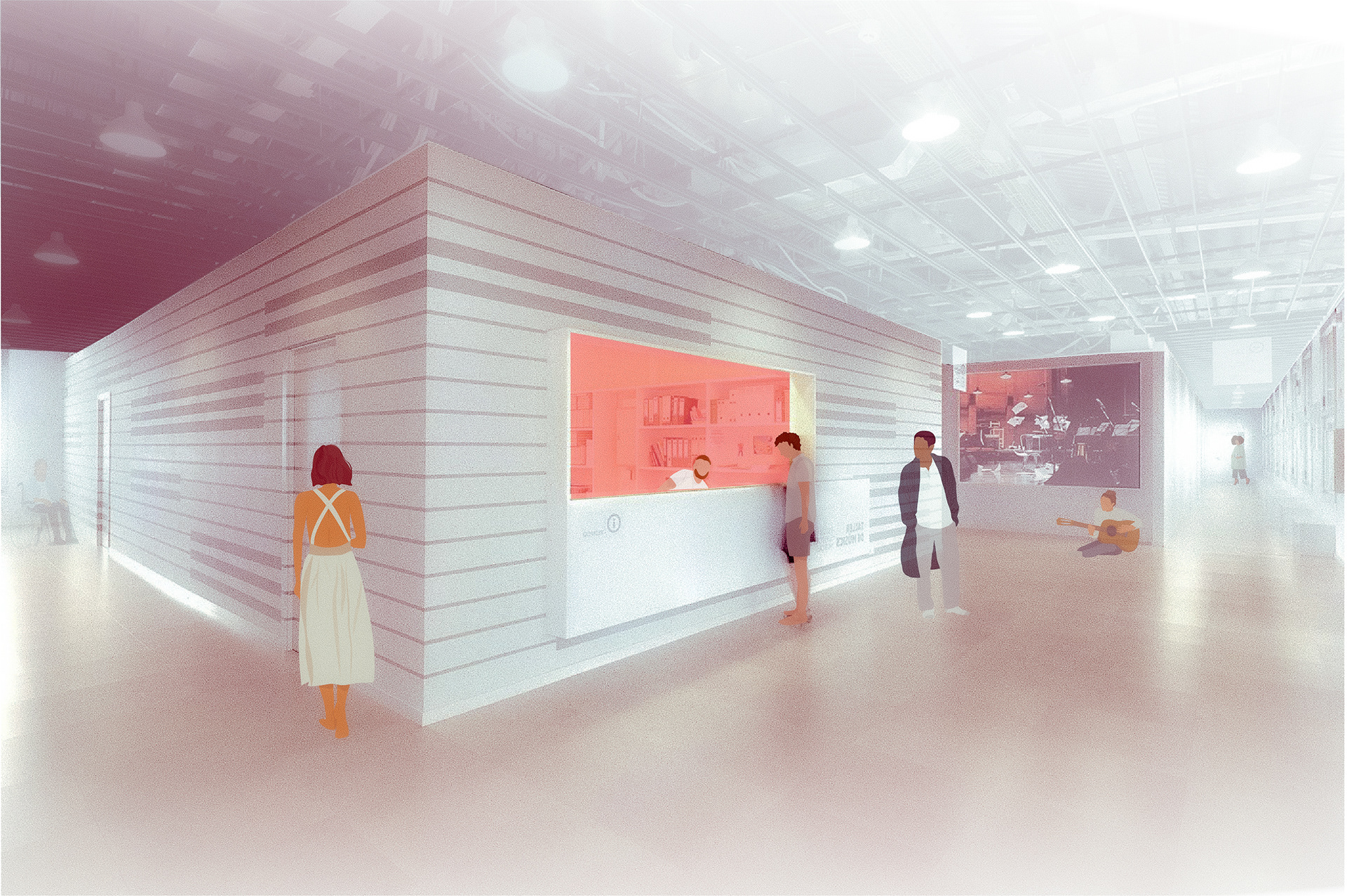
The critical strategy of these circular paths, and open spaces, is to encourage movement vertically, change the perception of the envelope, and enhance social experiences. Through the exercise of conceptual and abstract models, there were many opportunities to improve the envelope and programmatic space into a multidimensional space of geometry. This further generated an array of spatial conditions in which interior space contains slanted walls that are linear to major street ways for performance and practice spaces. Its volumetric form also allows for the structure to respond to the urban and environmental context by designing familiar roof types nearby and creating datums that follow street paths. These characteristics play a role as a public institution in the Lower Garden District and the city of New Orleans.
Series of Building Massing Models
Series of Musical Abstract Models

Preliminary Sketch
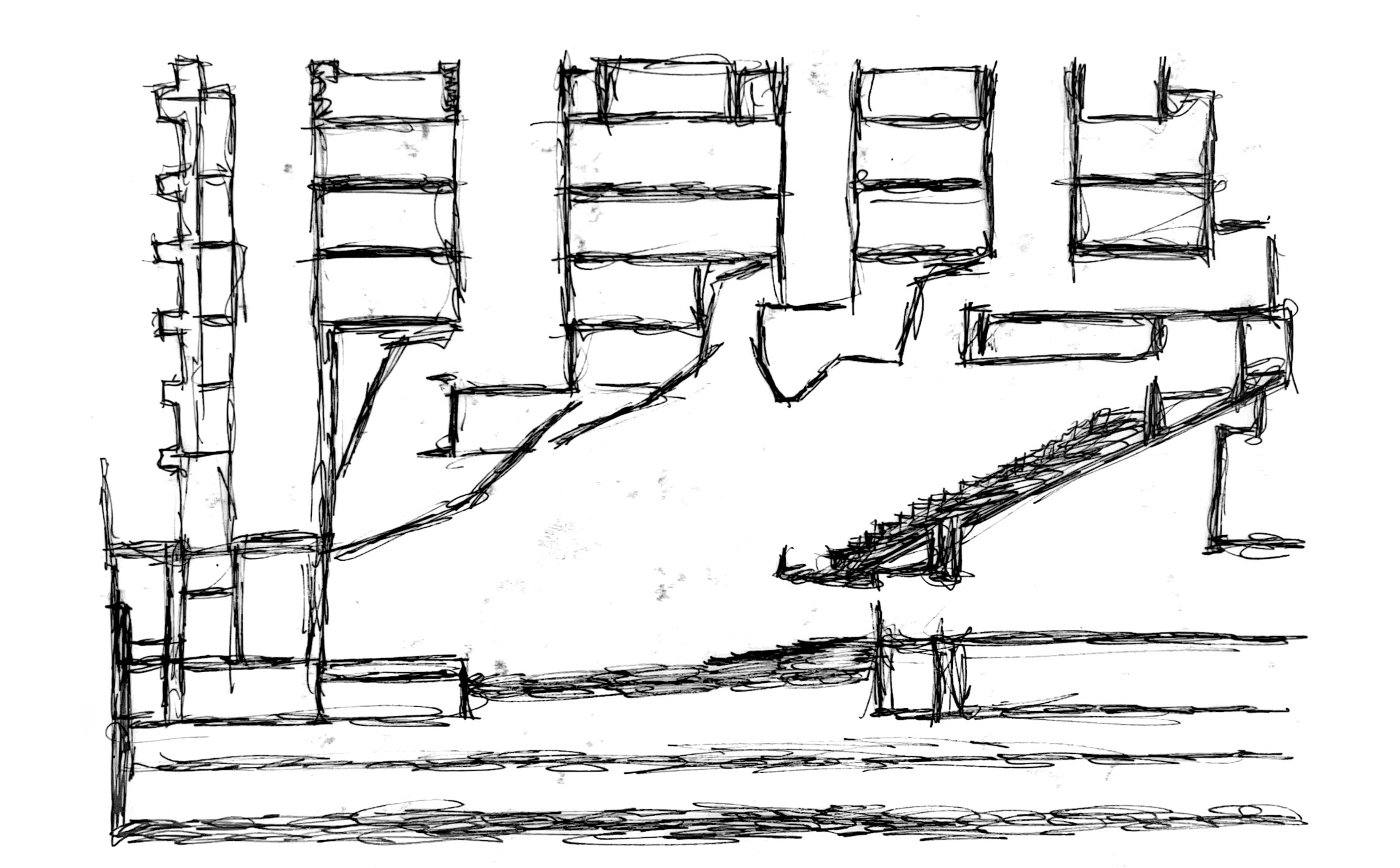
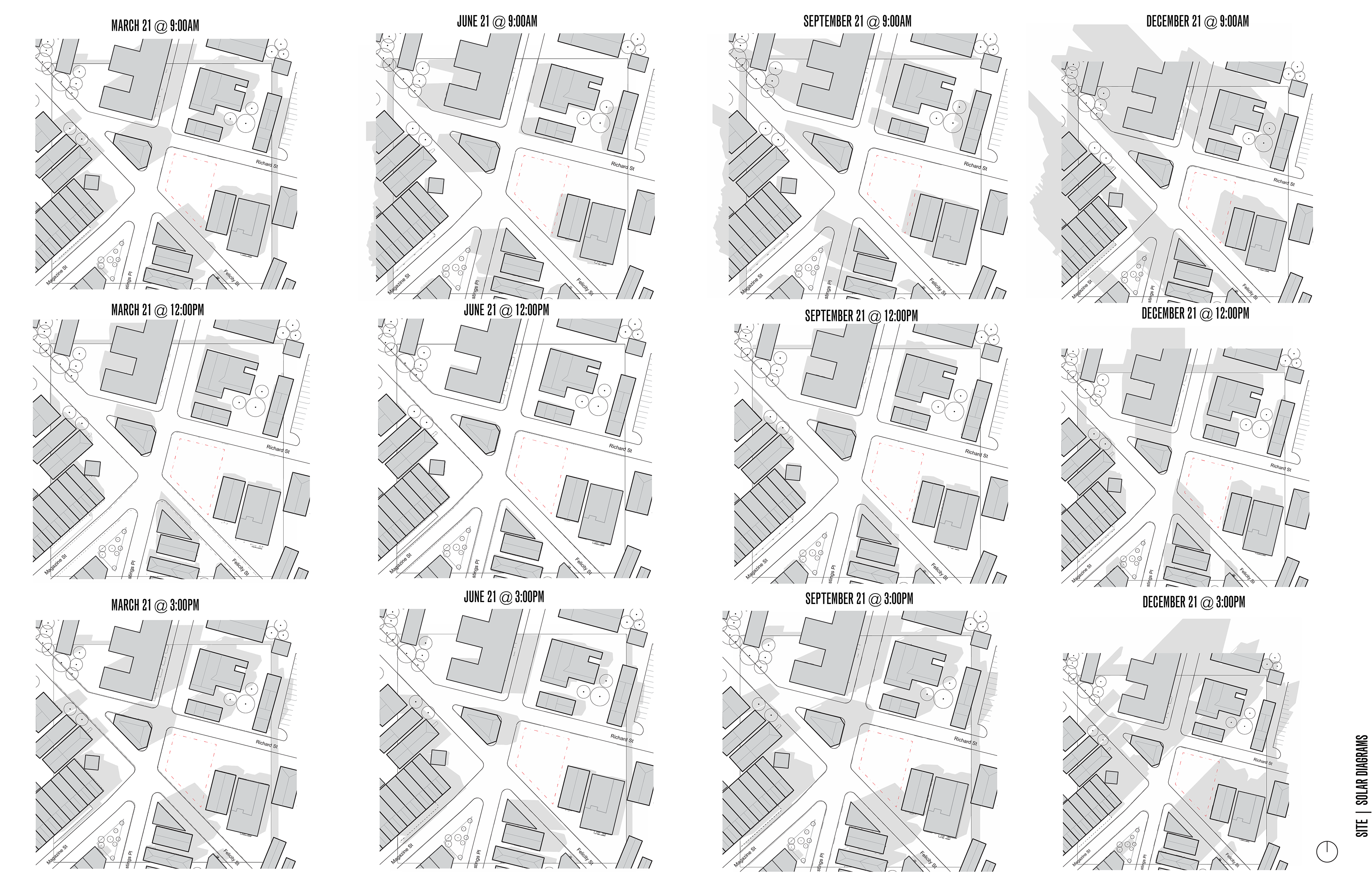
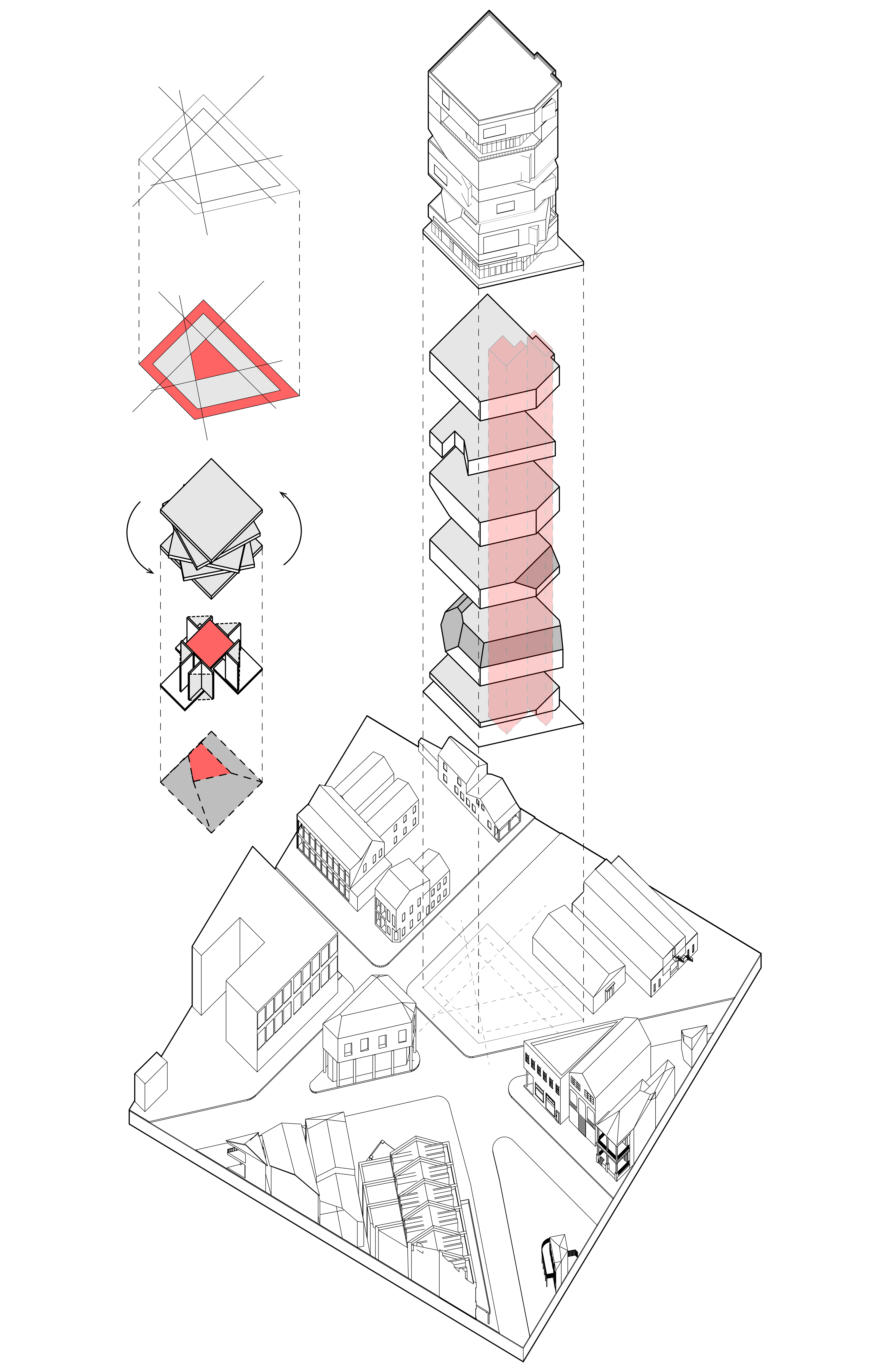
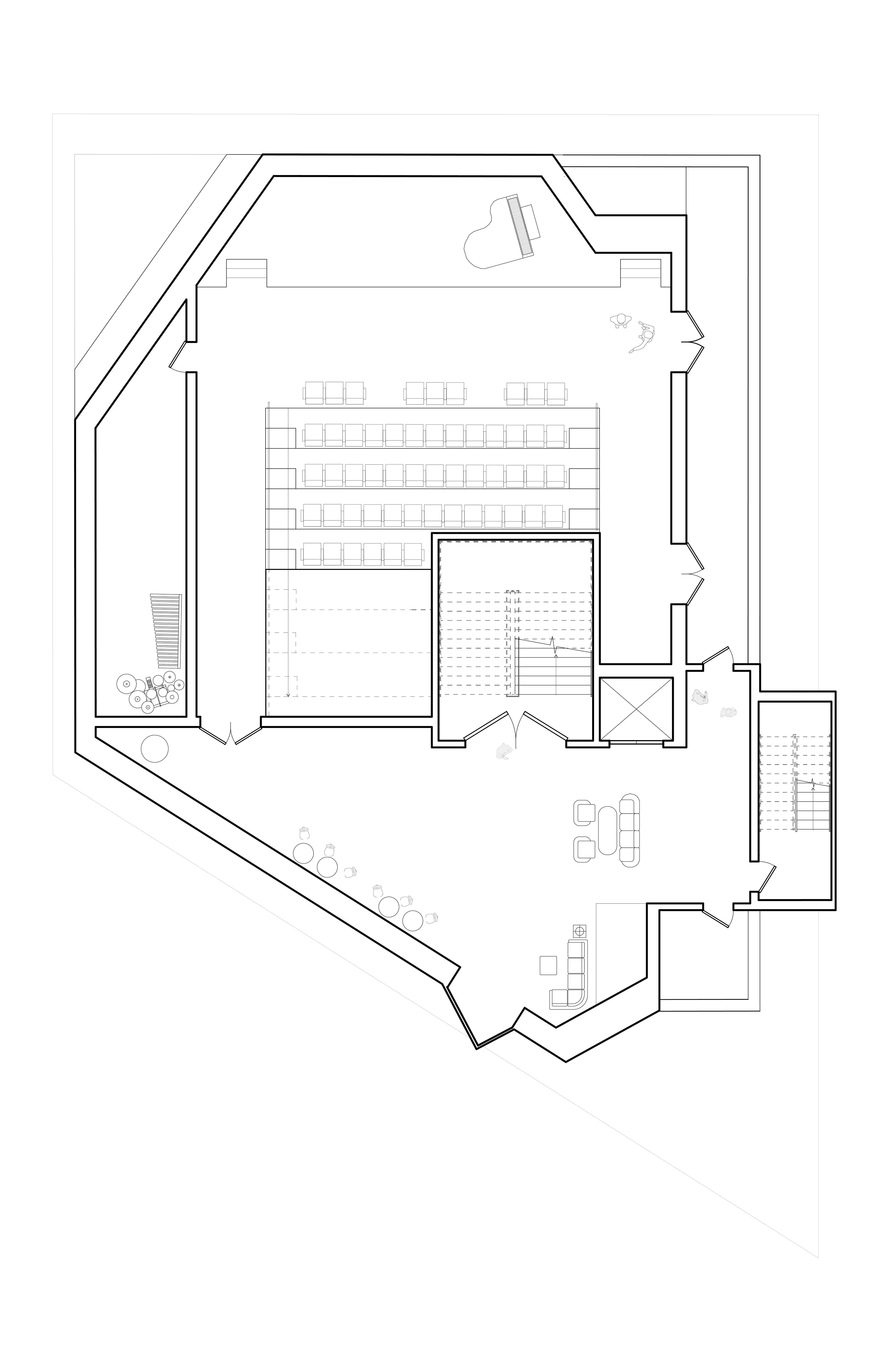
Second Floor Plan
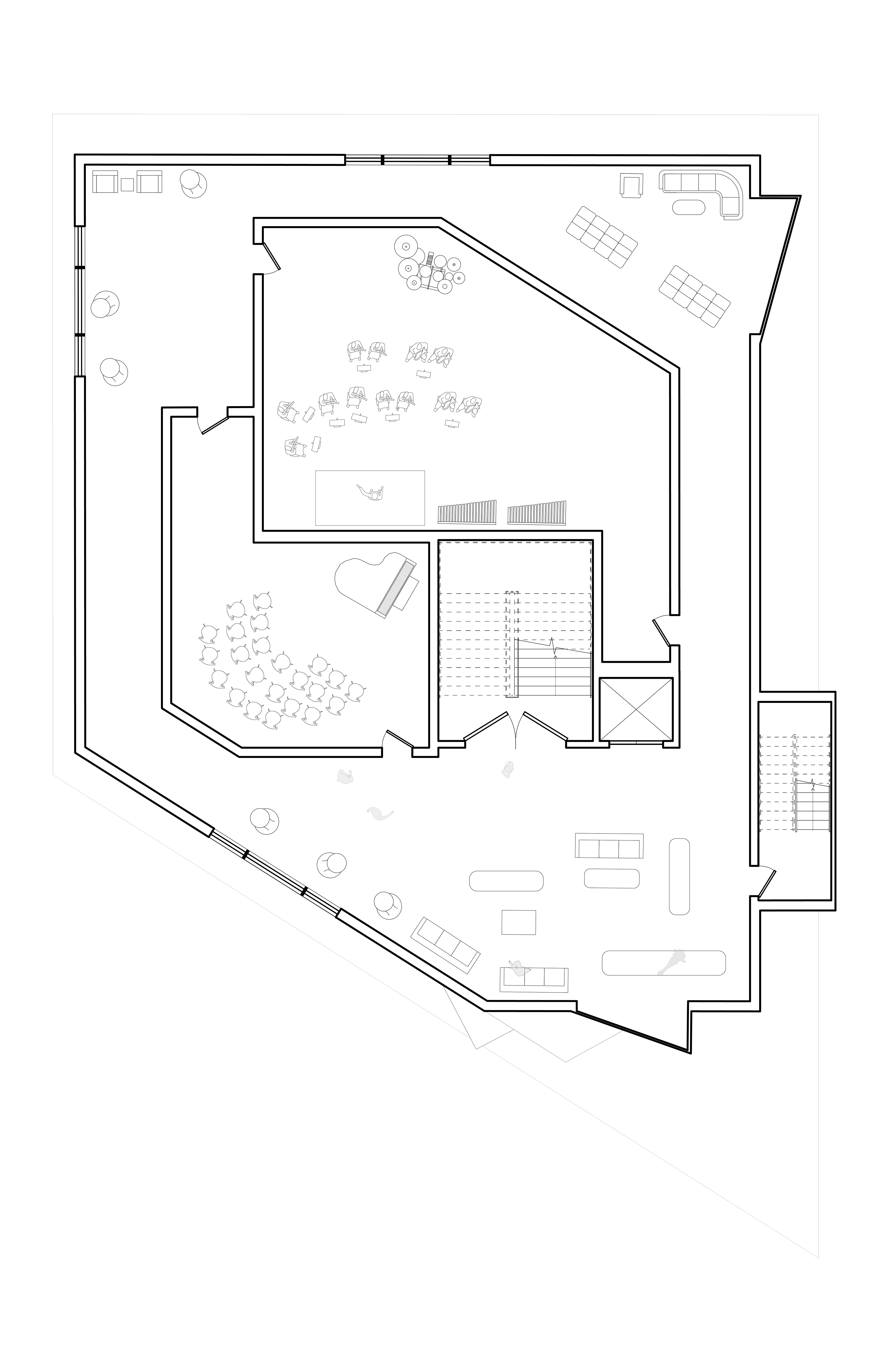
Third Floor Plan
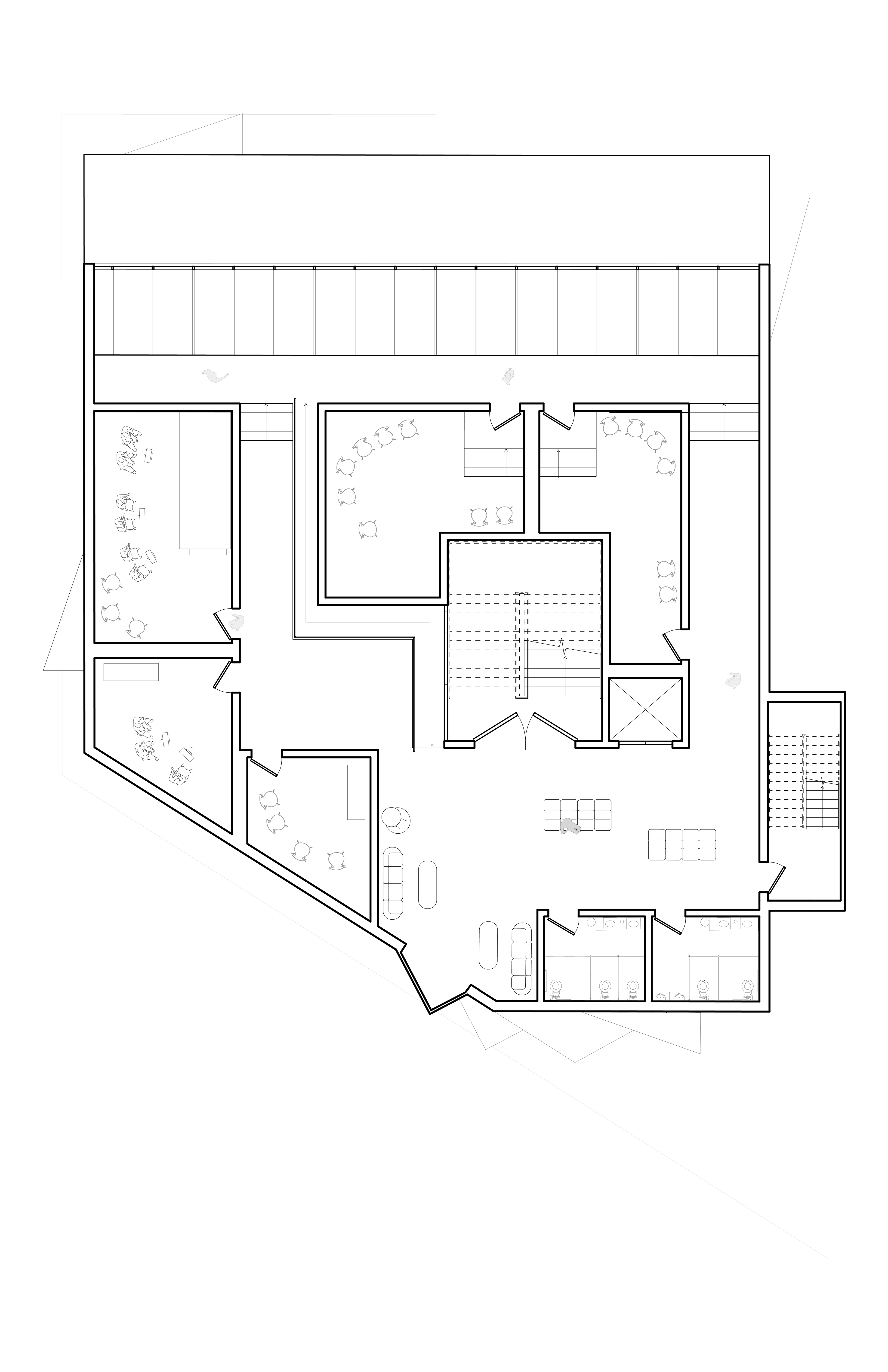
Fourth Floor Plan
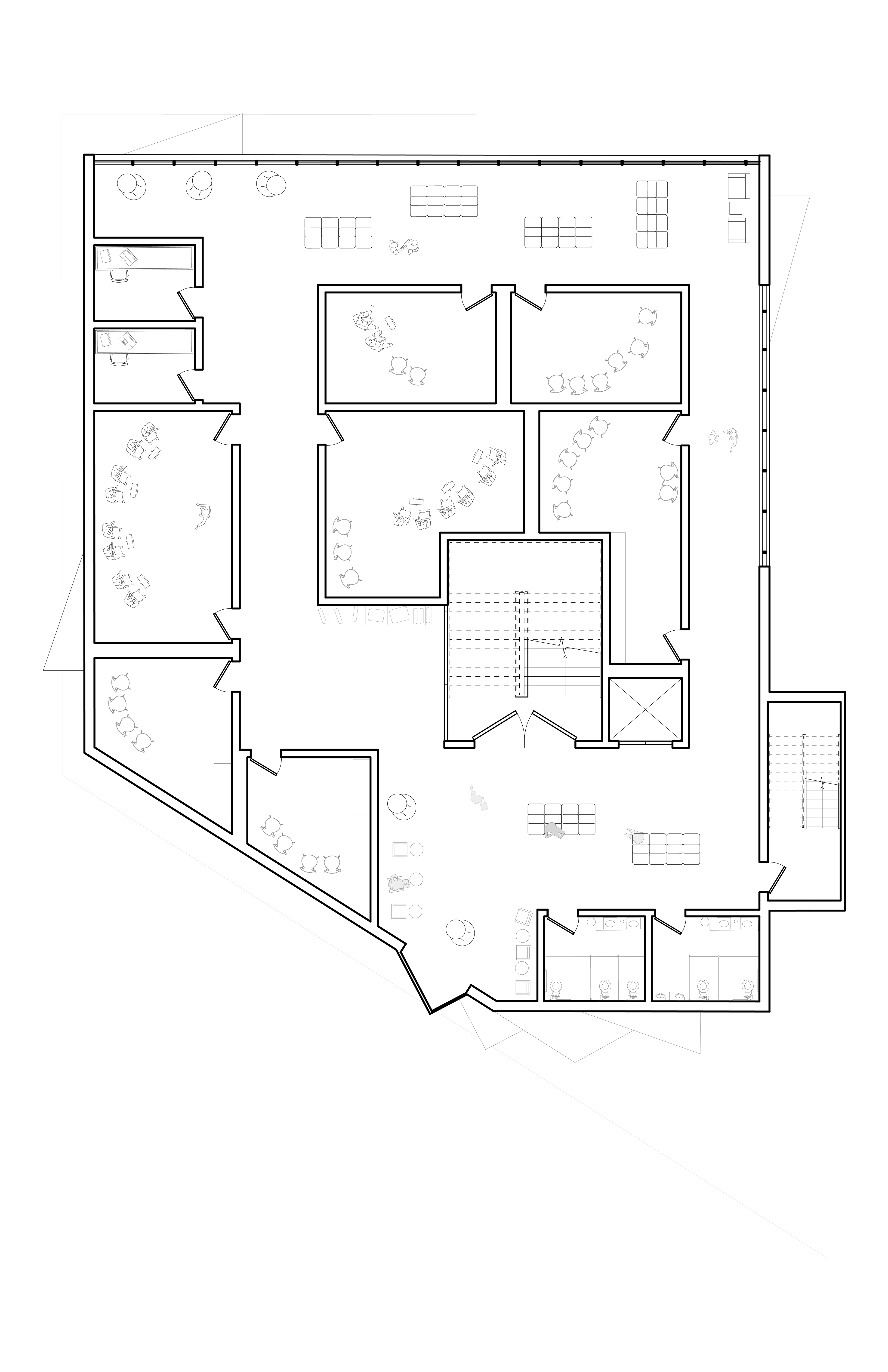
Fifth Floor Plan
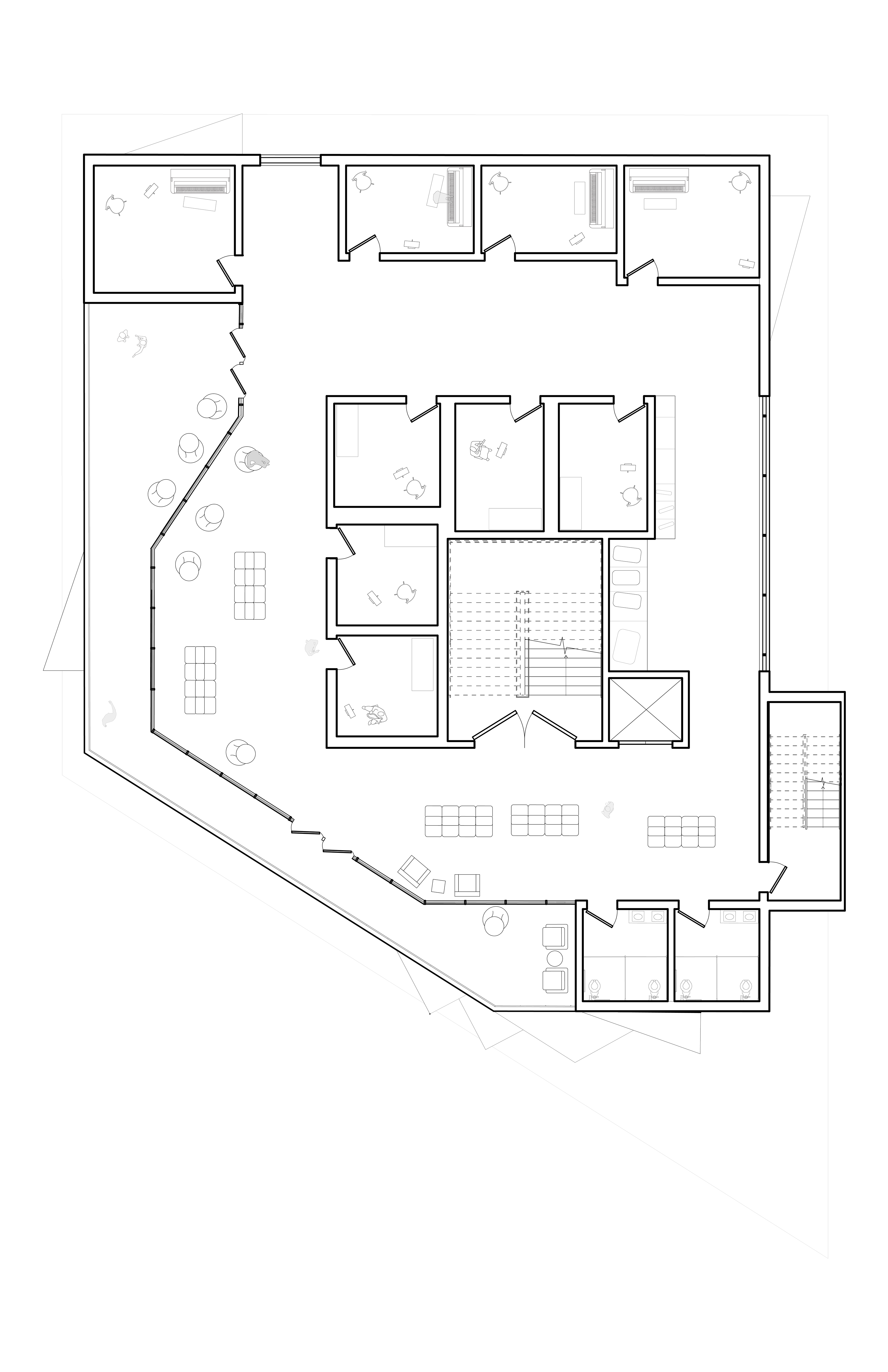
Sixth Floor Plan
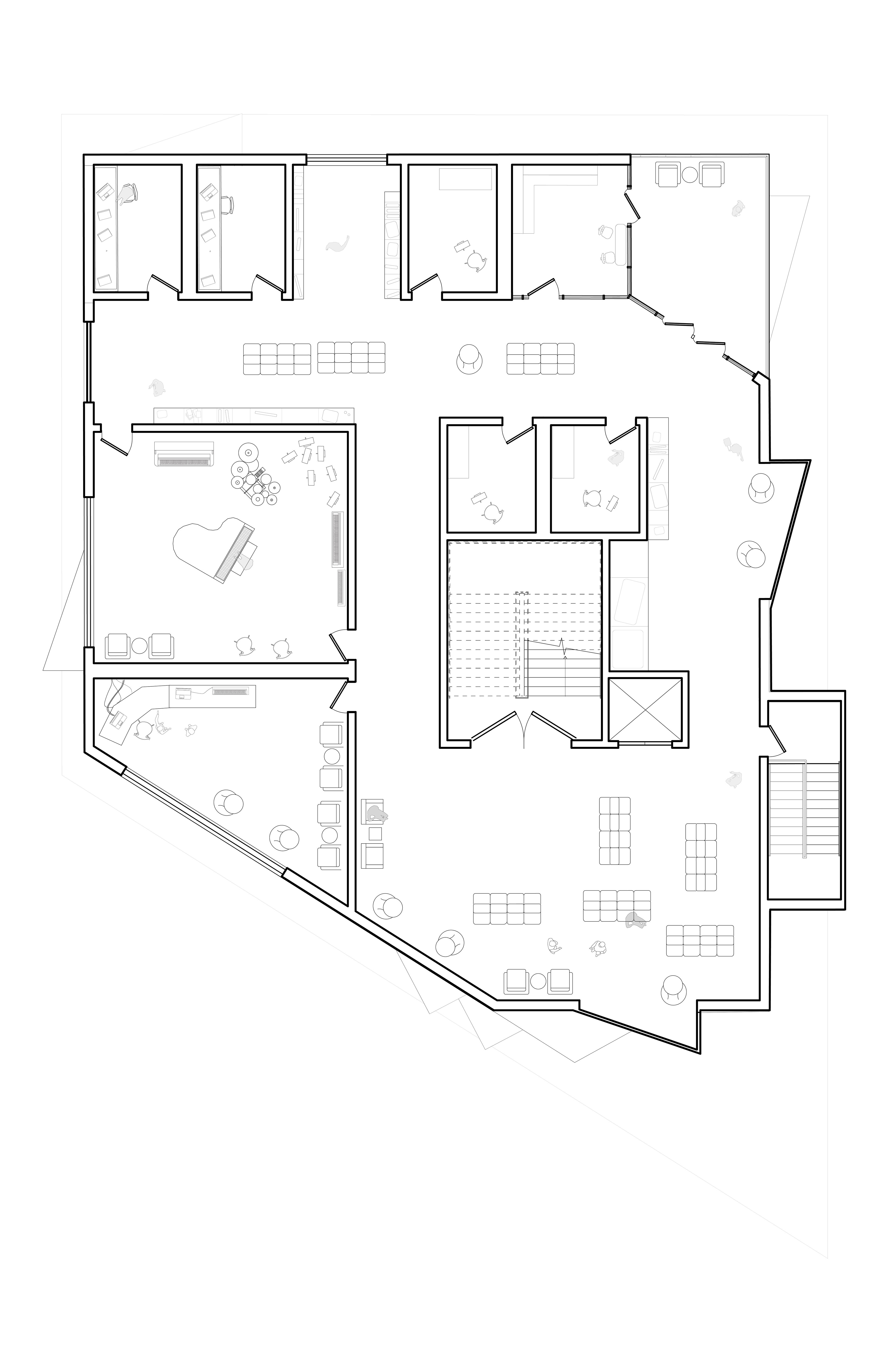
Seventh Floor Plan
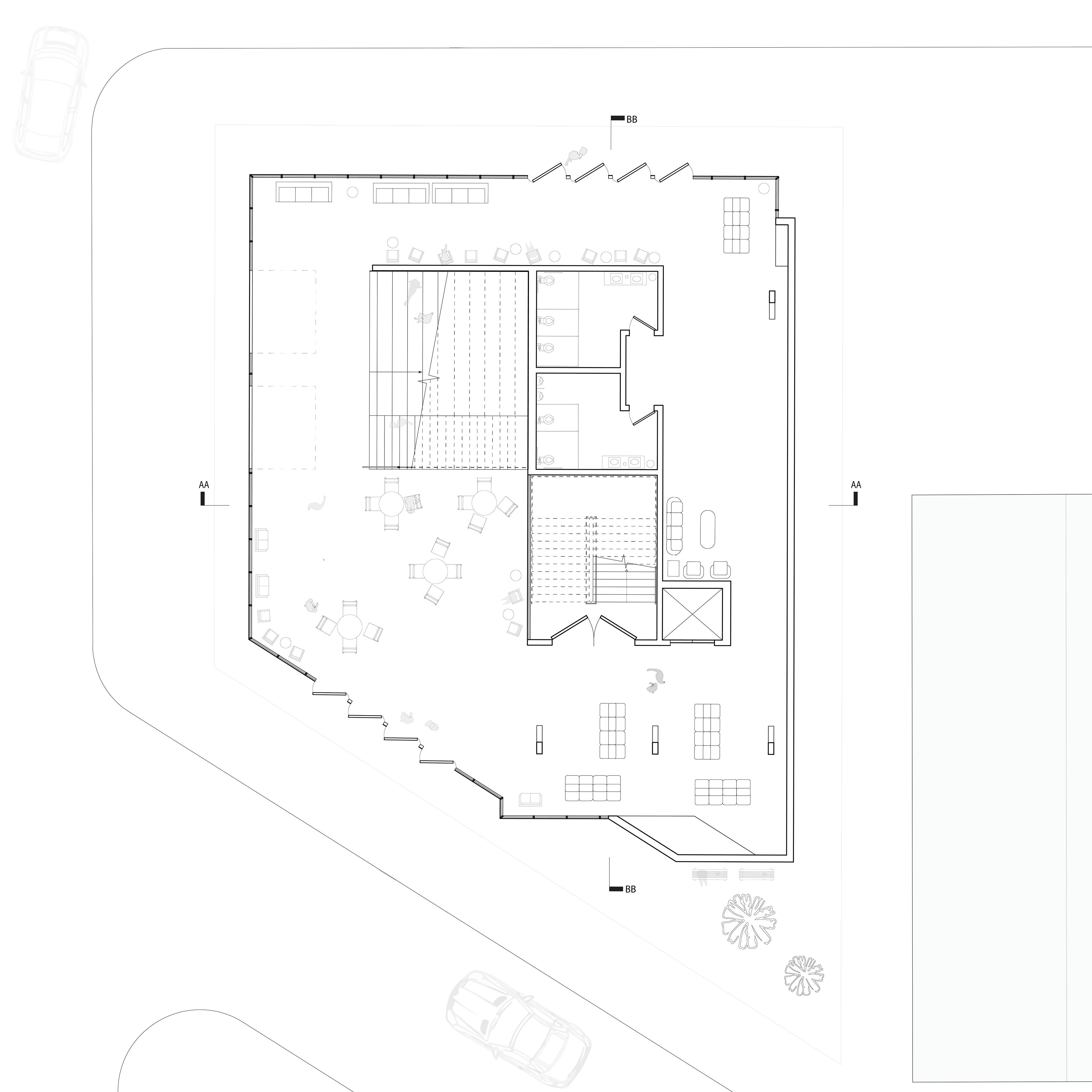
First Floor Plan
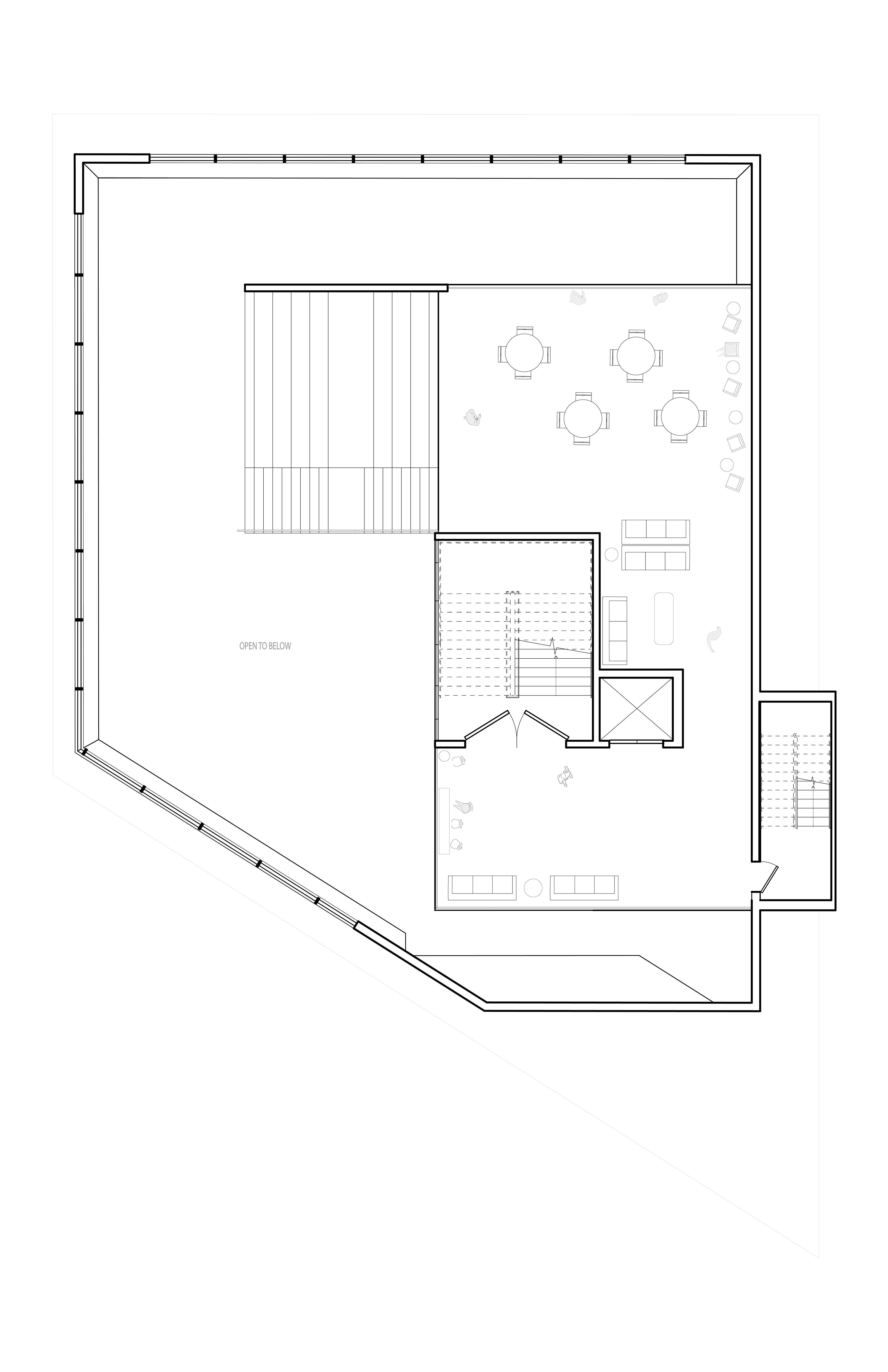
First Floor + Plan
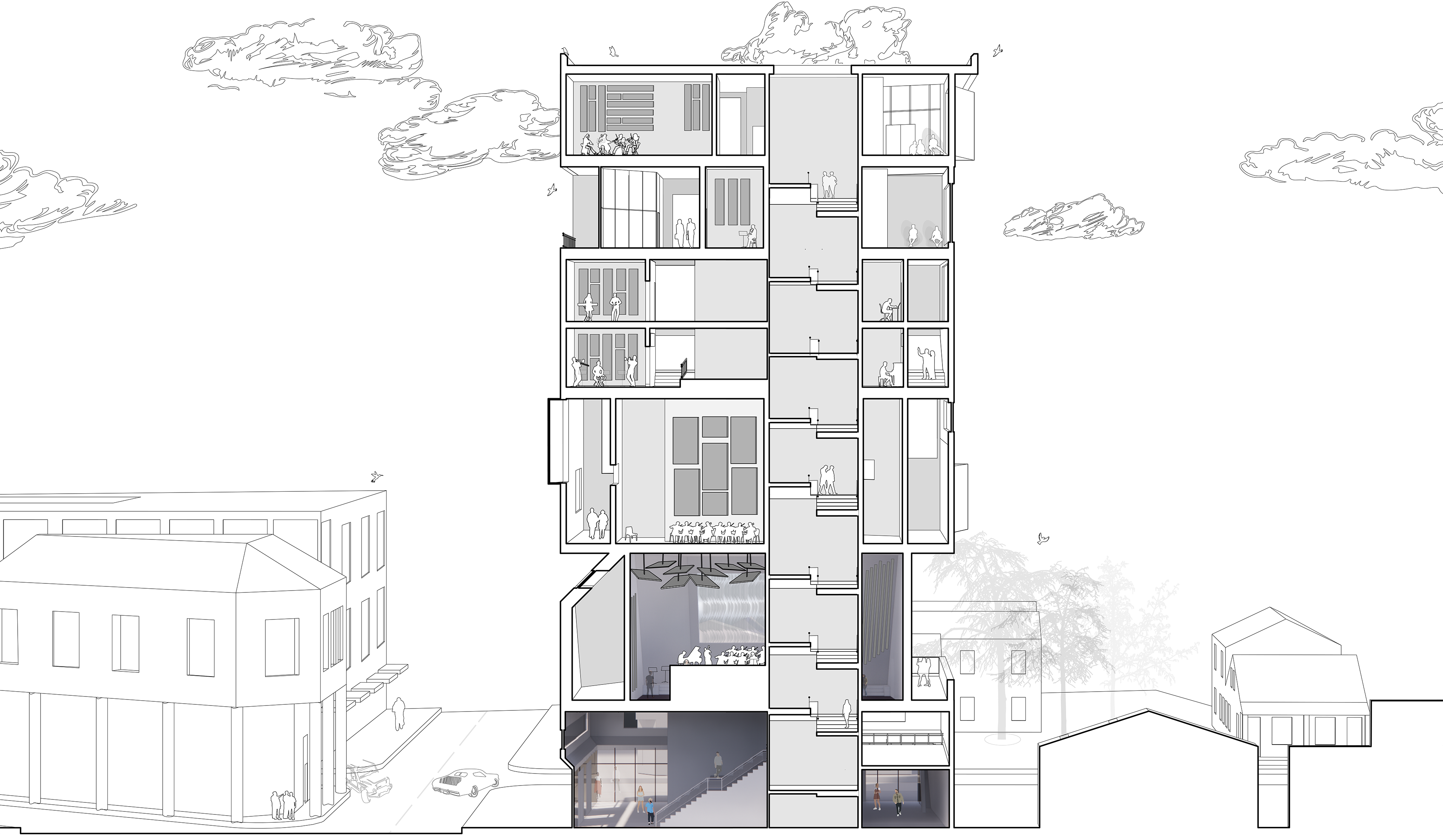
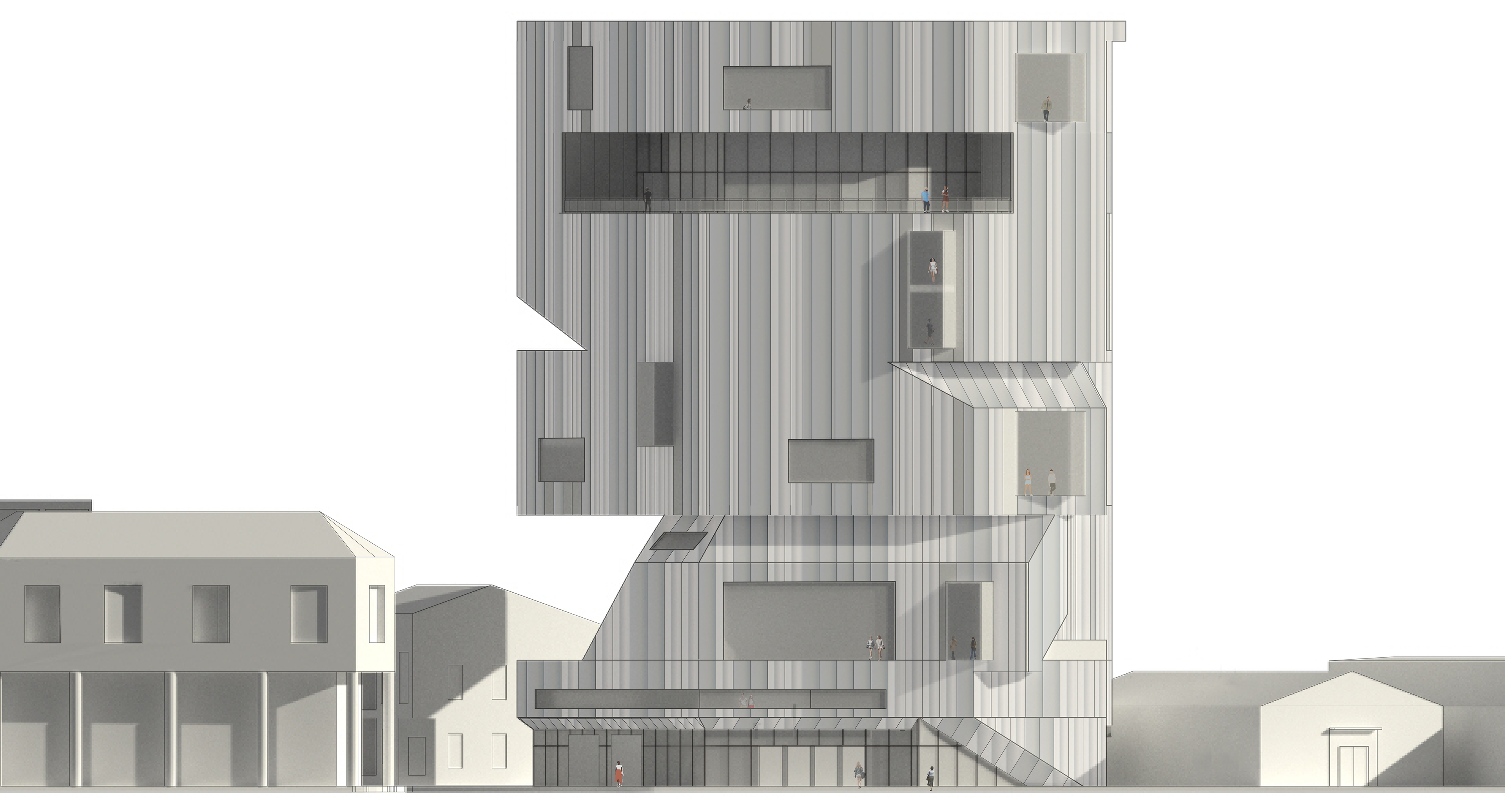
Felicity St, Elevation
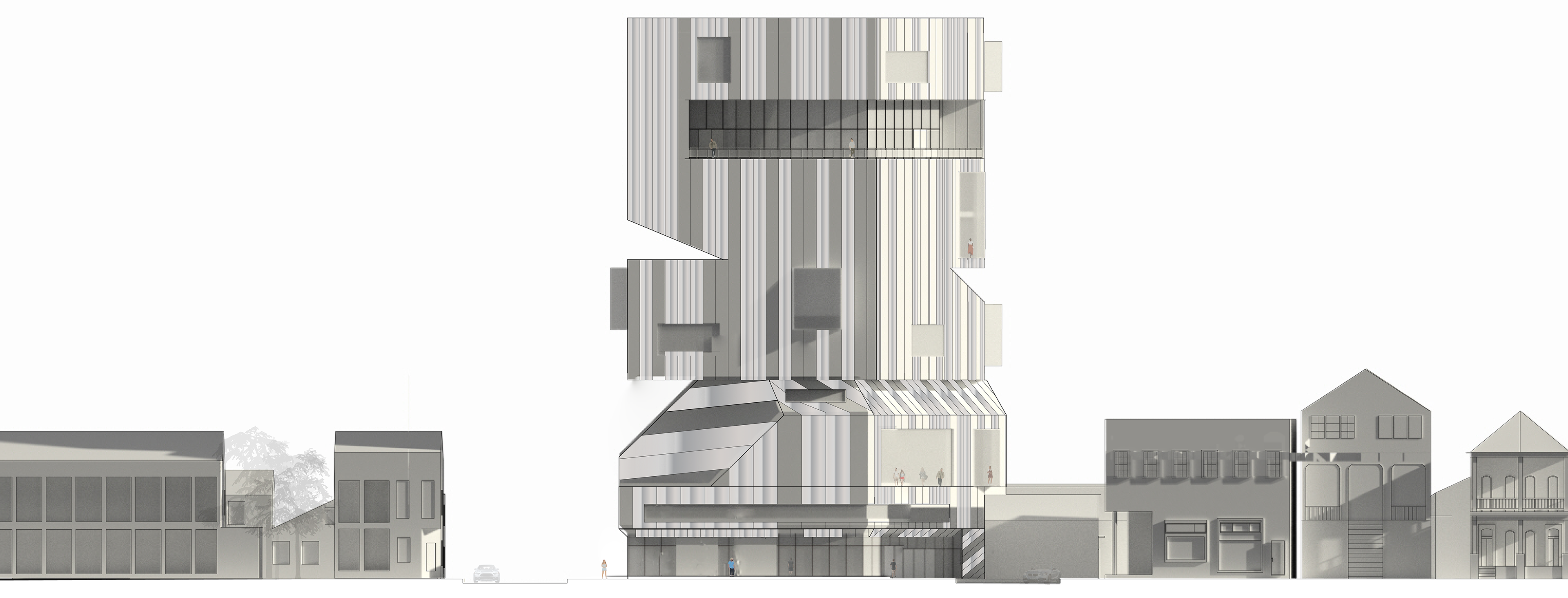
Magazine St, Elevation
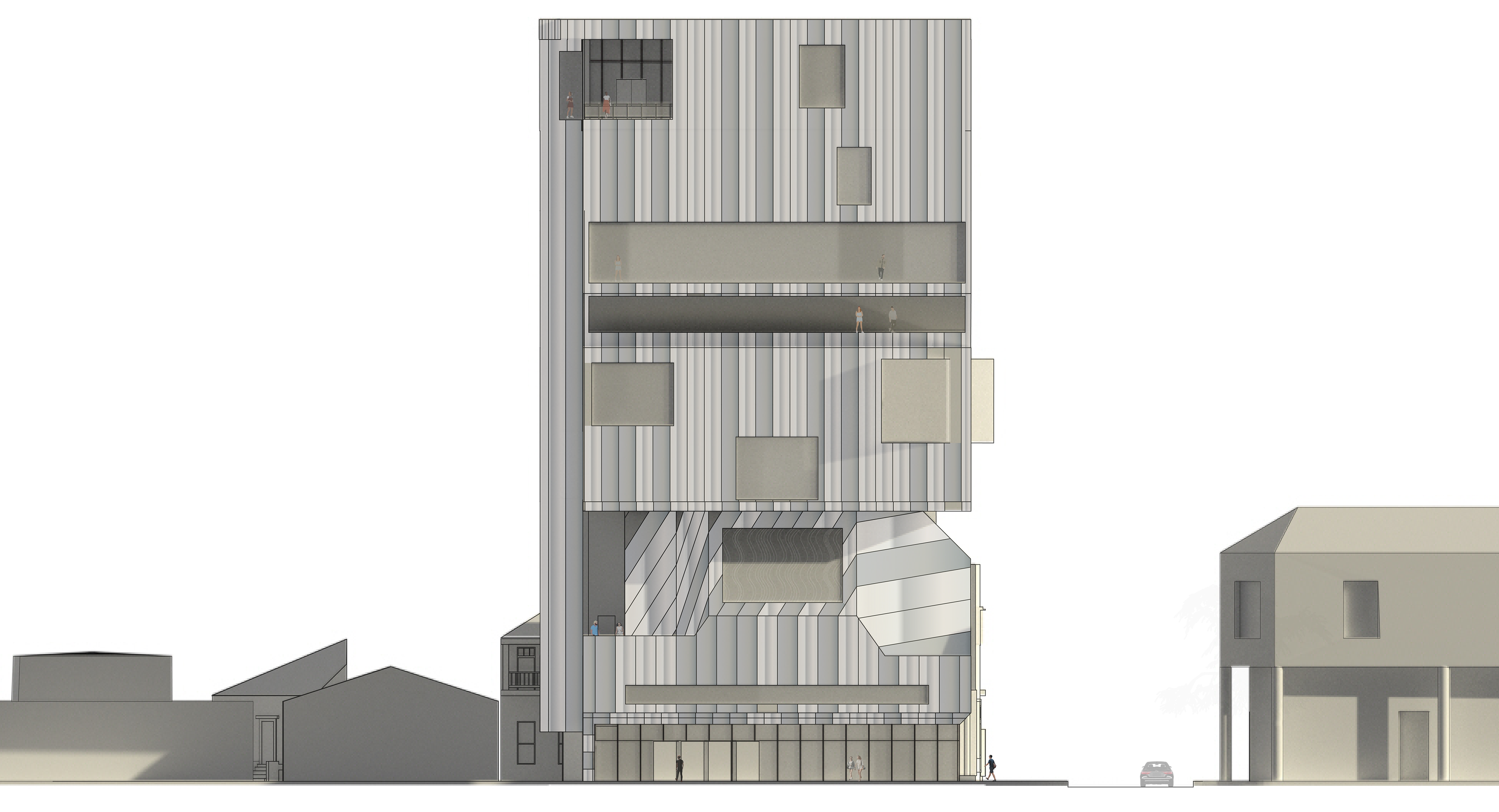
Richard St, Elevation
