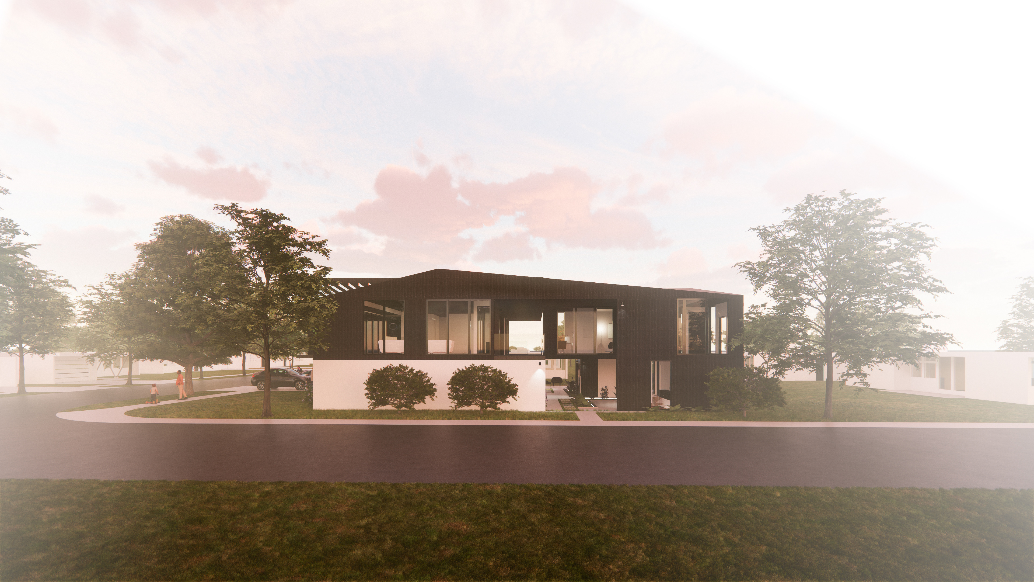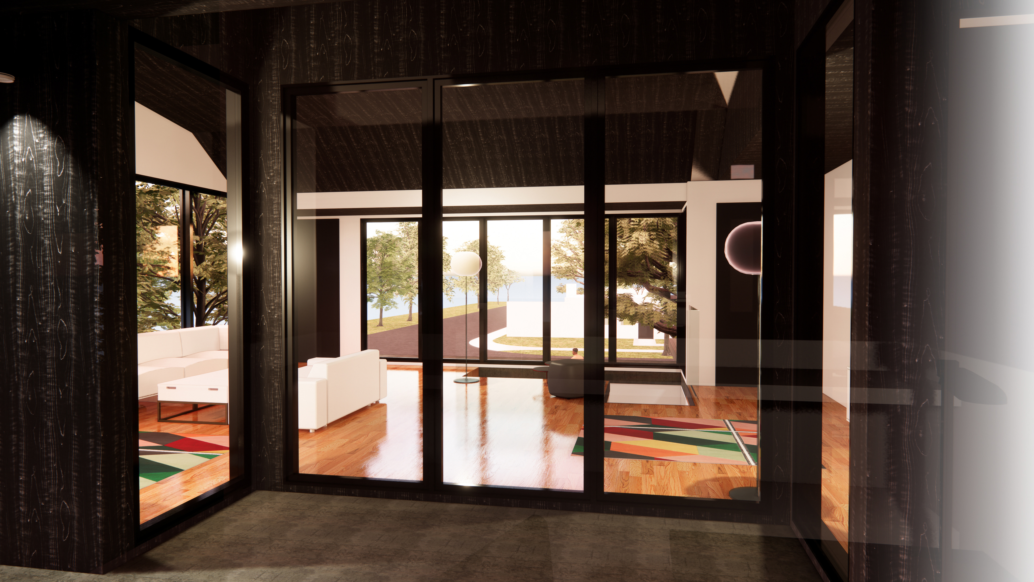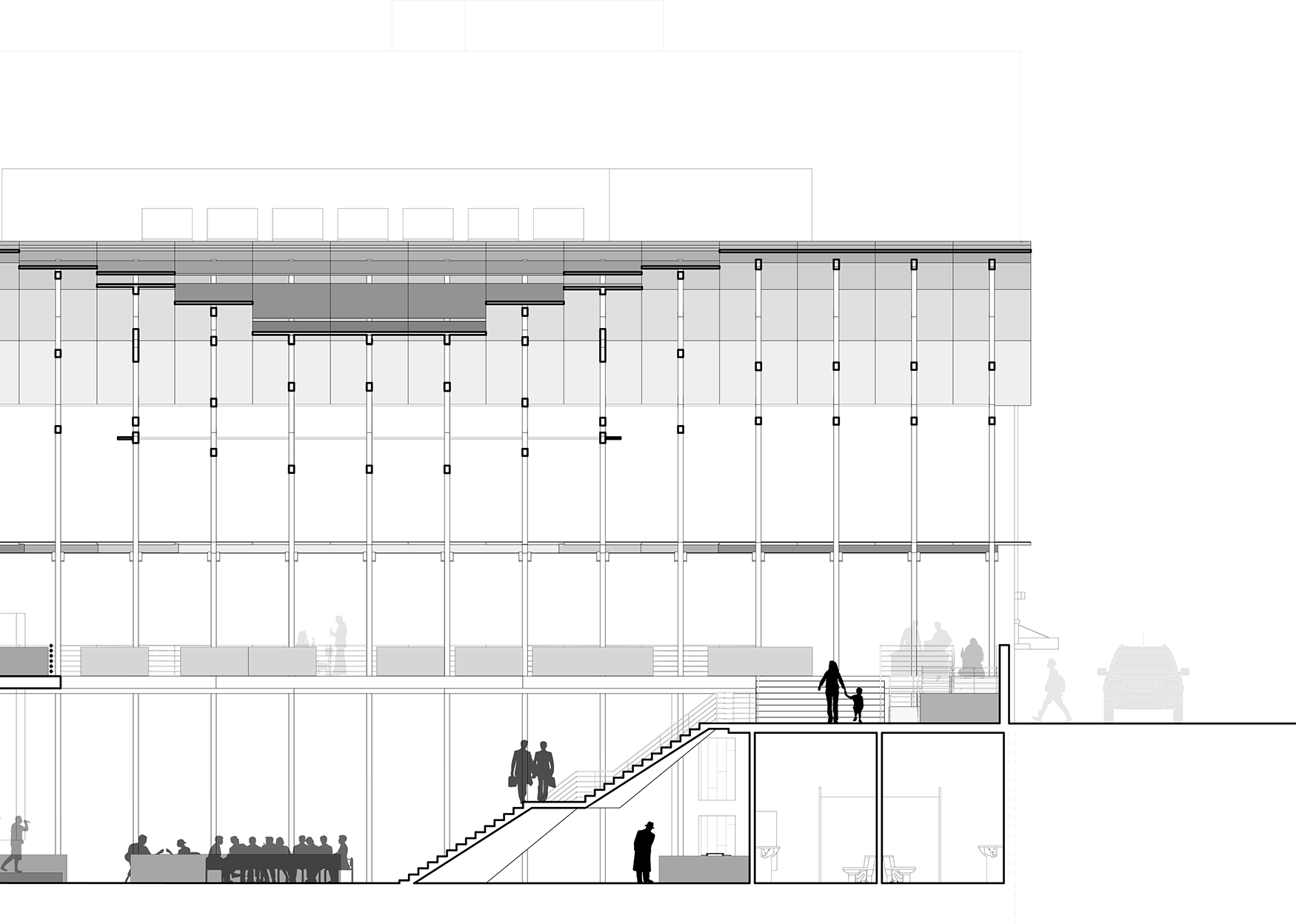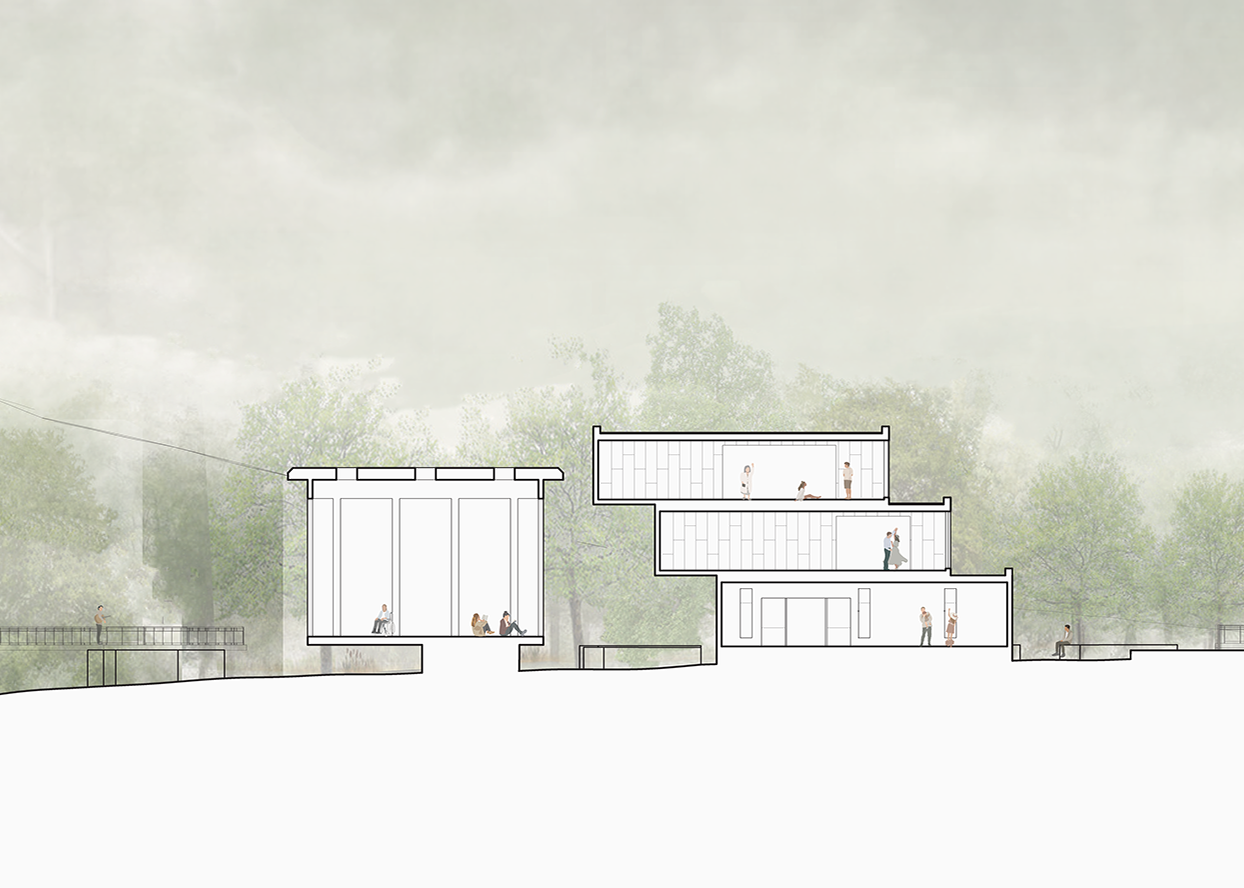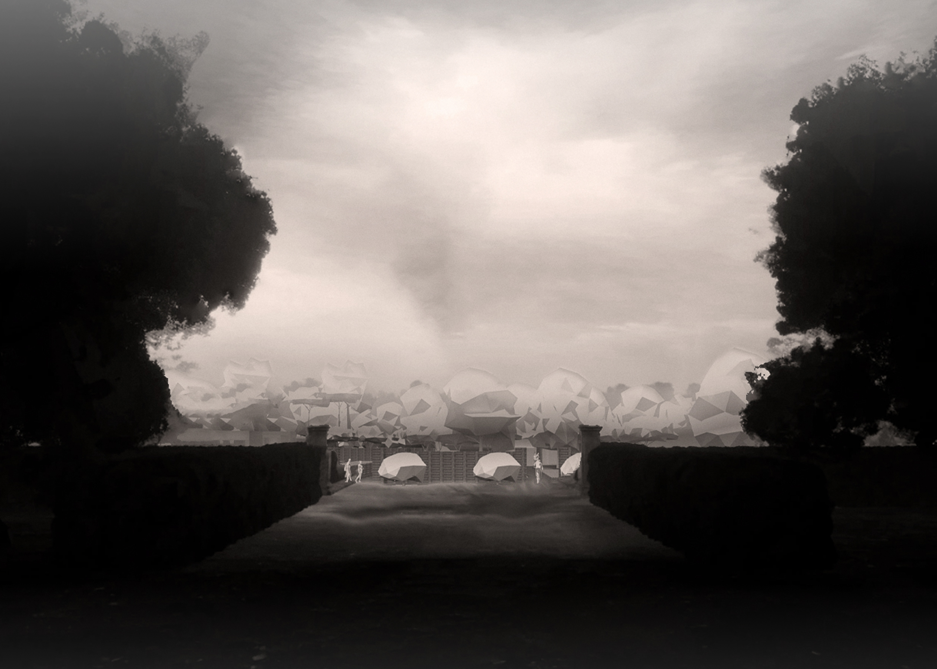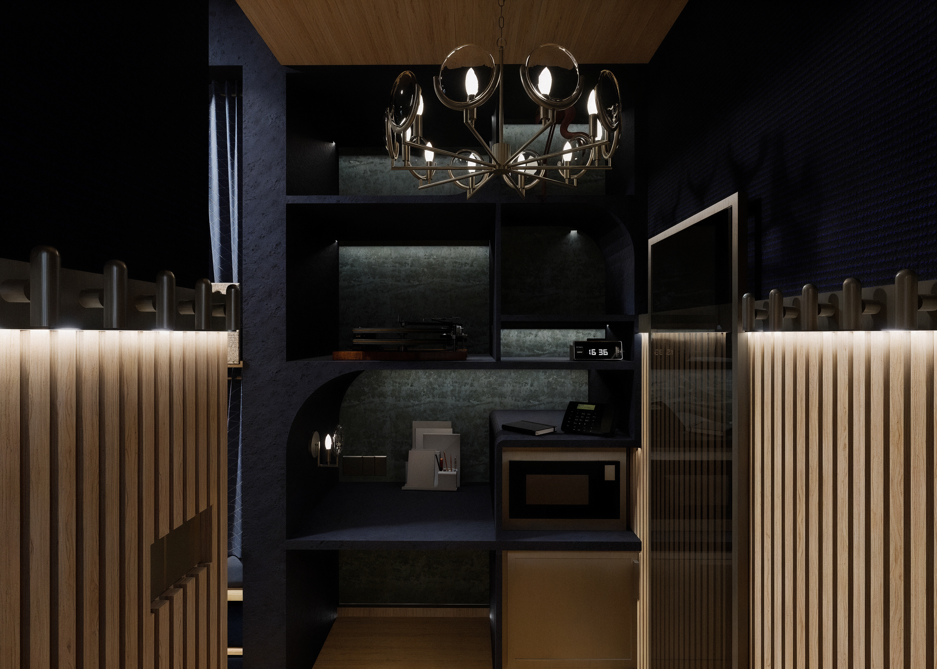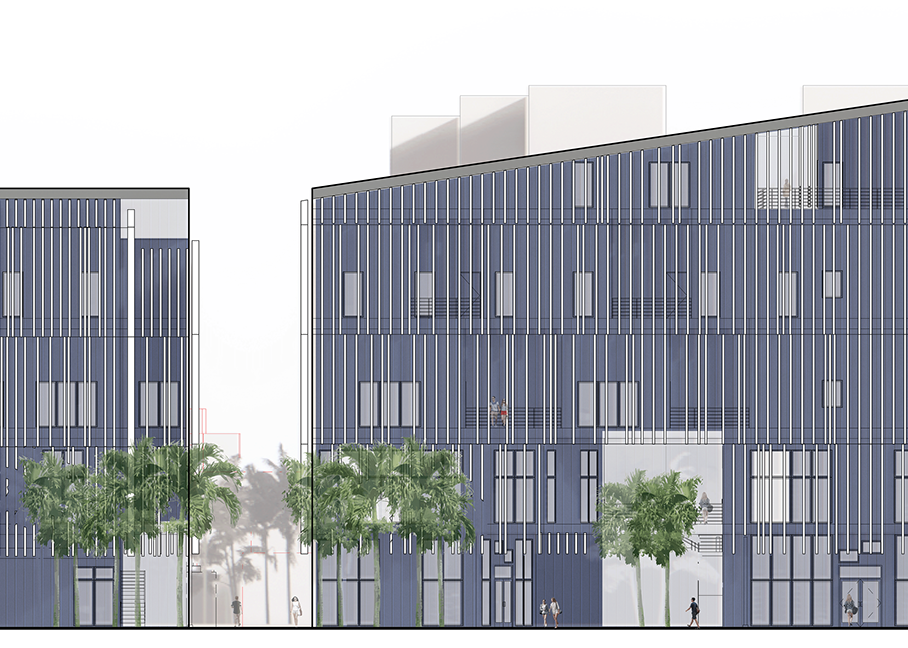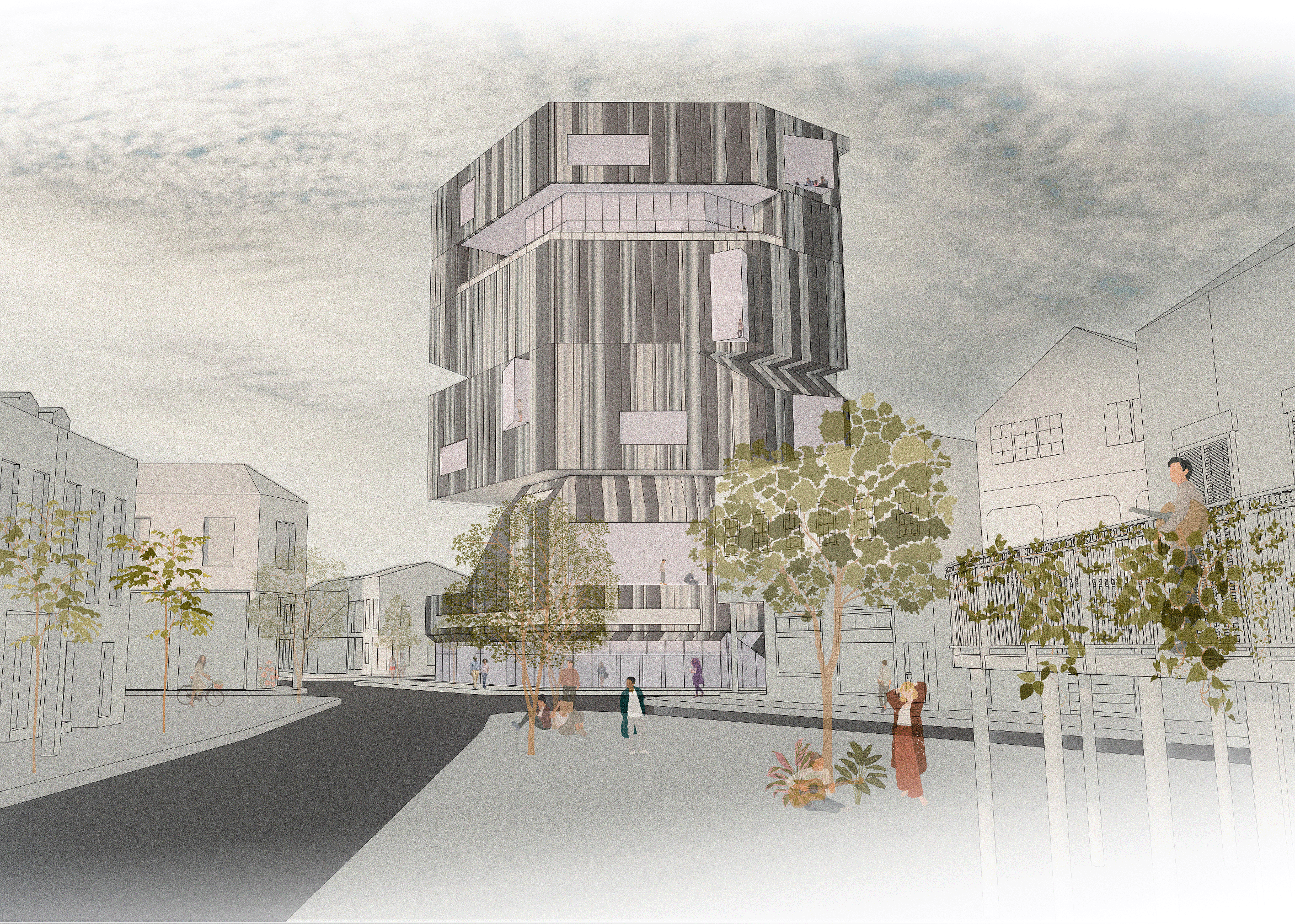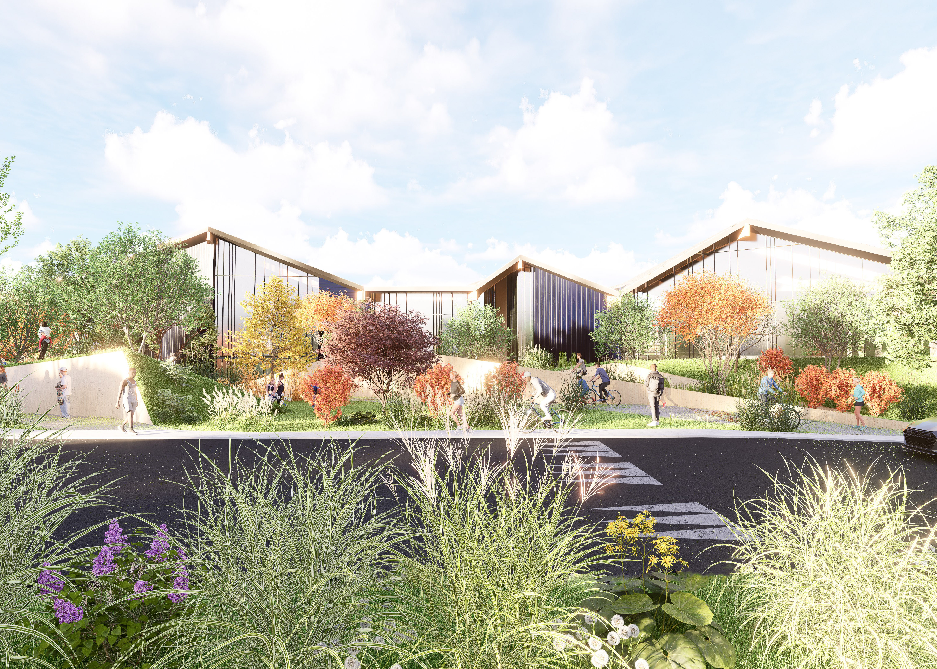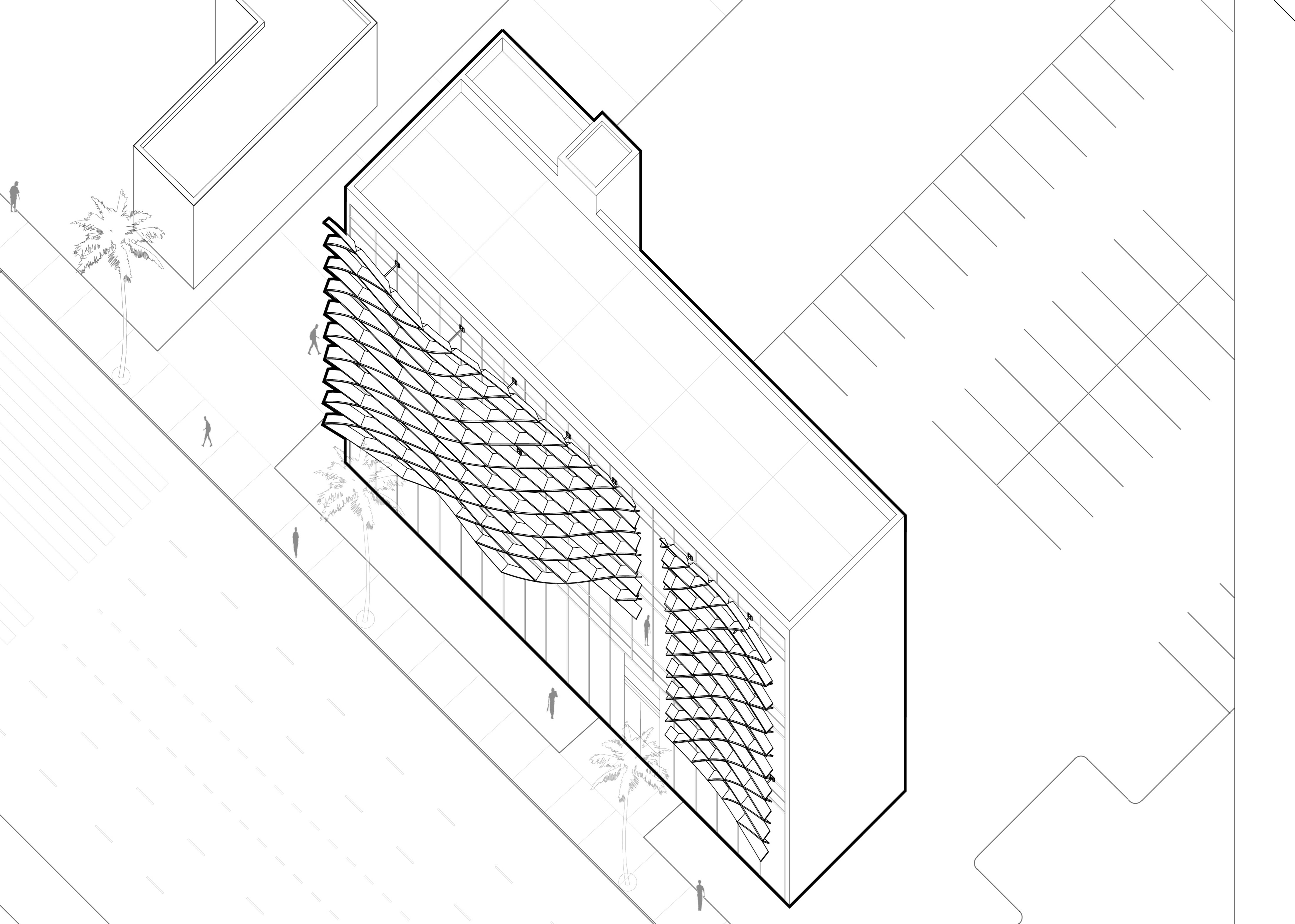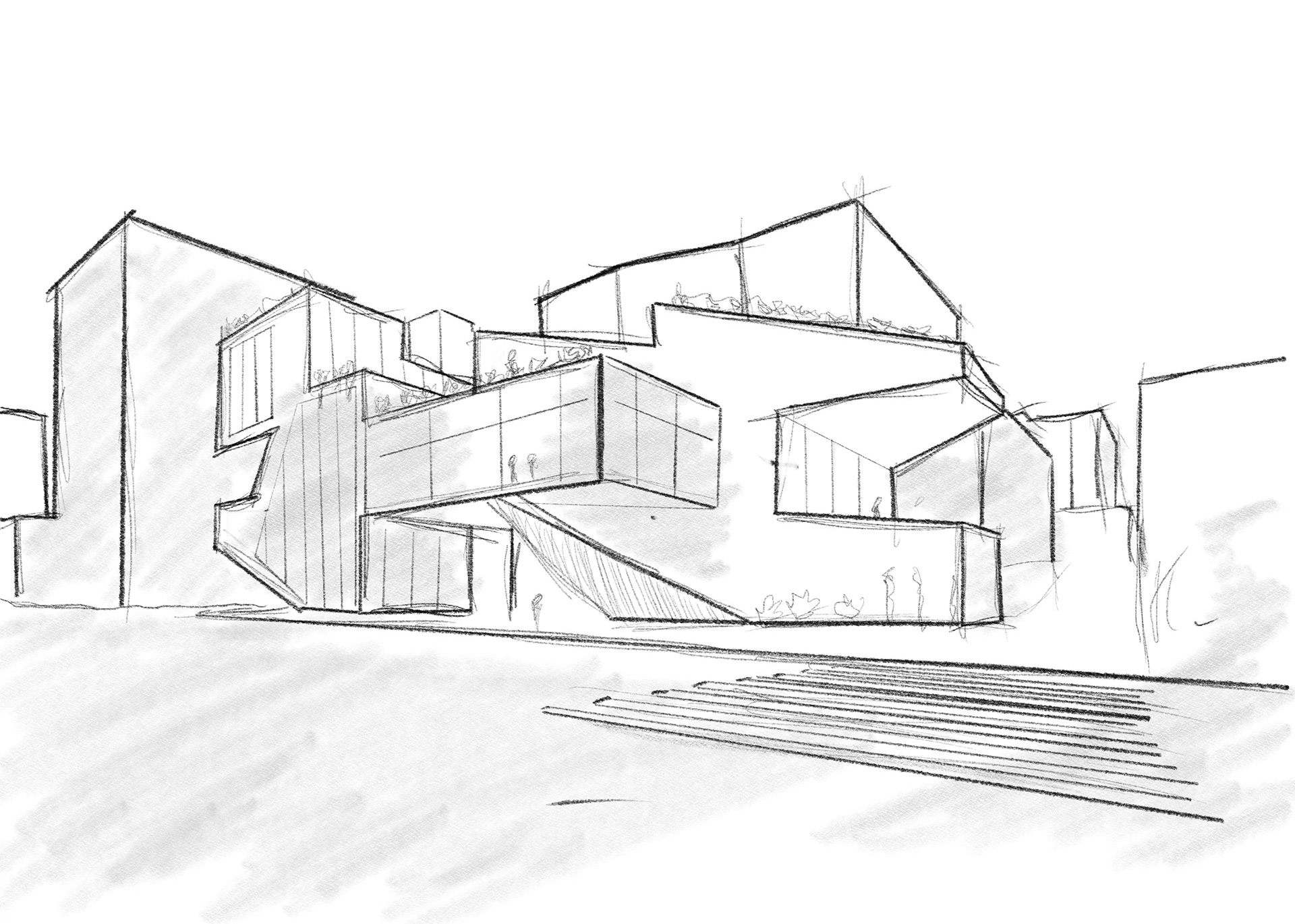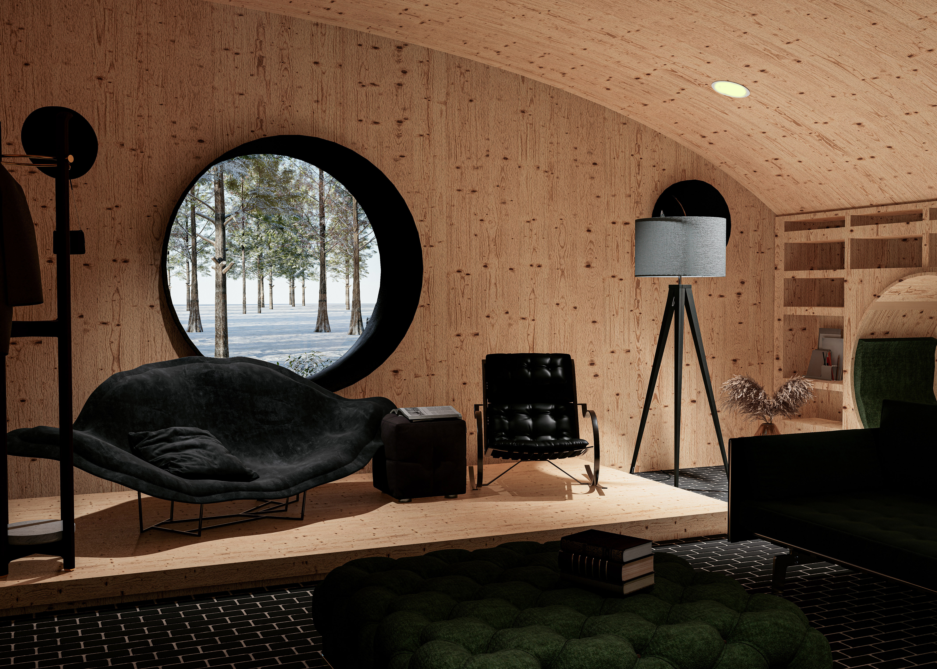mar vista triplex
Los Angeles, CA | 2022
The double split triplex is the renovation of an architecturally notable single-family home to include the addition of two new dwelling units. In this assignment we designed spaces for living at a small scale, explore ideas of density, privacy, and shared space in relation to dwelling, and begin to reconsider the idea of the single-family home and its history through a semester-long investigation of varying housing densities.
The proposal took into account of each individual dwelling needed for access, privacy, outdoor space, light, and air, while also creating opportunities for social exchange in shared outdoor/indoor spaces. According to the framework provided by the previous program scenarios. We used this to solving “common” problems of housing and design the triplex to accommodate the occupants lists of needs and certain degree of flexibility in mind. This part of the project tapped into contemporary conversations around increased density—here, with a focus on accessory dwellings and small multi-family projects—as a possible means for achieving greater housing accessibility and affordability in crowded urban environments.
From the Gregory Ain House, the Mar Vista now facilitates higher densification for unrelated families who have chosen to live together, while sharing food, shopping, and childcare duties. In this program, there is a focus on designing at a small scale for six adults and two children while exploring ideas of density, privacy, and shared space in a new single-family home.
Architecturally, the connections amongst other spaces provided opportunities to have private and public balcony spaces in every direction. These reciprocity spaces also provide light, air, and circulation around the triplex. These sets of geometries consistently repeat in forming a similar facade and language on all sides of the home.
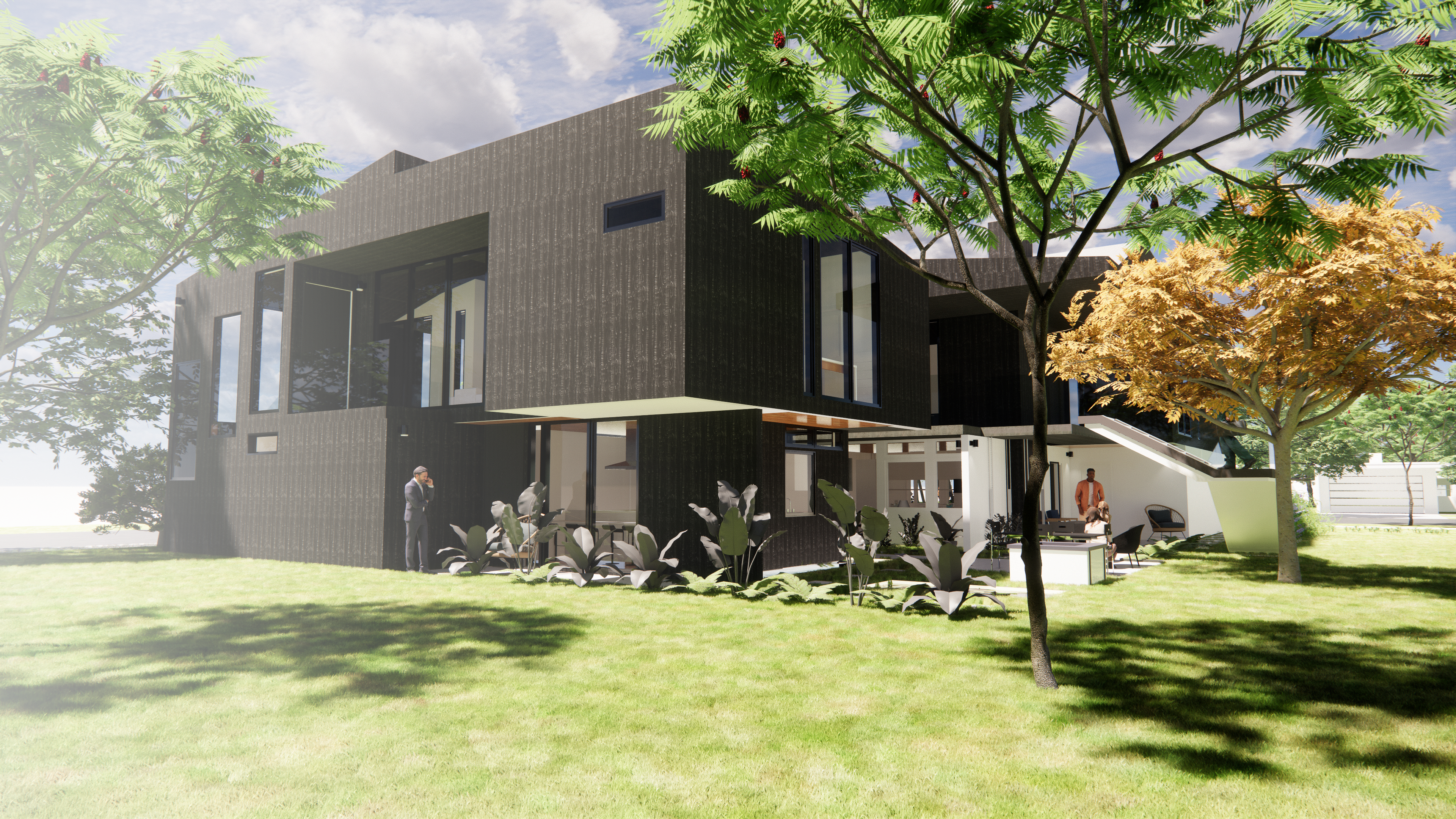
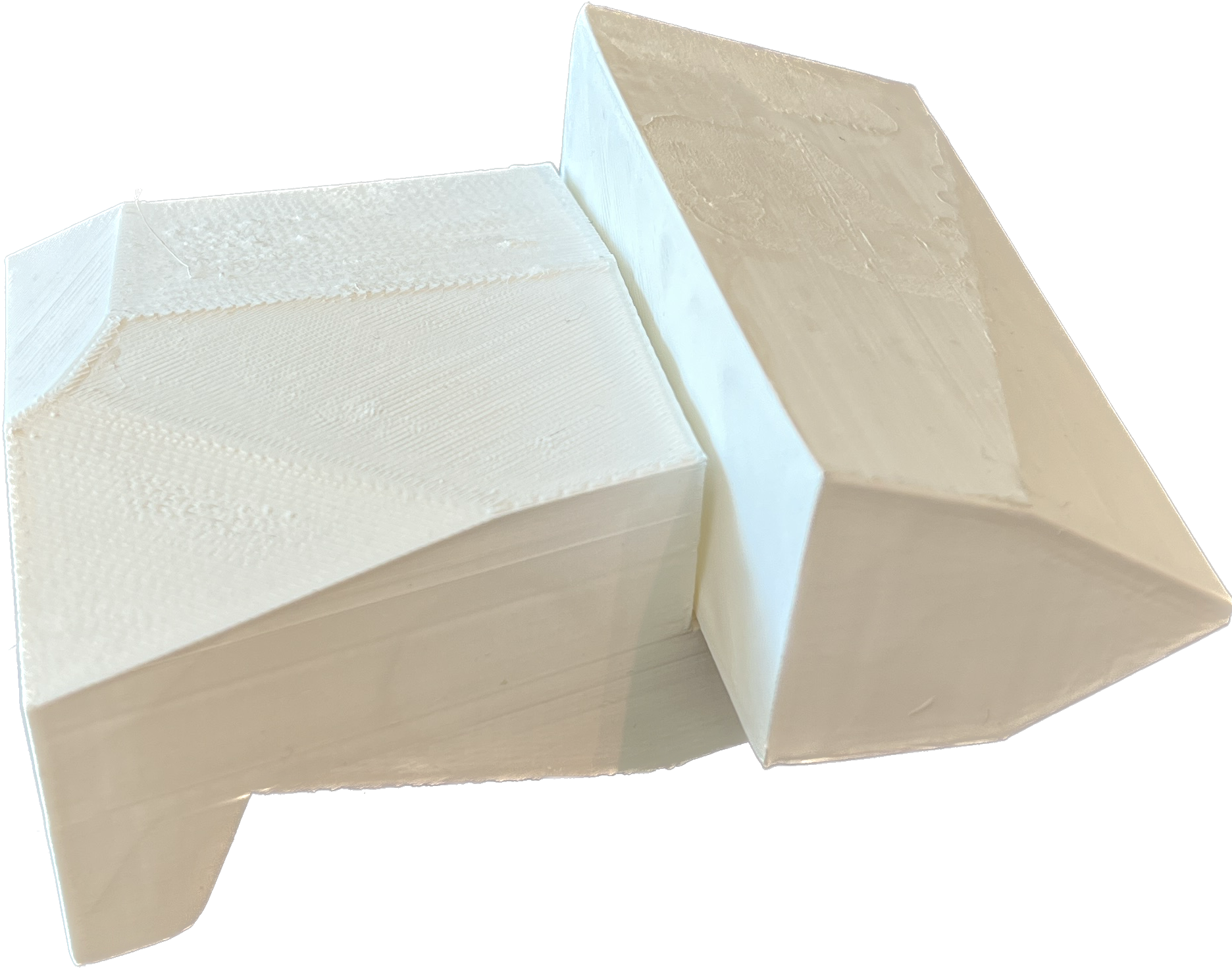
The approach to designing two additional dwelling units began with a generative exercise creating two abstract models that define formal and spatial qualities. The idea of concept consisted of creating a personality for a mass. Tentative and eccentric traits assisted in creating a mass that resulted in a multi-dimensional relationship. This focused on how the roof and interior interlock with each other to create harmonic spaces promoting circulation and social spaces on the exterior and interior.
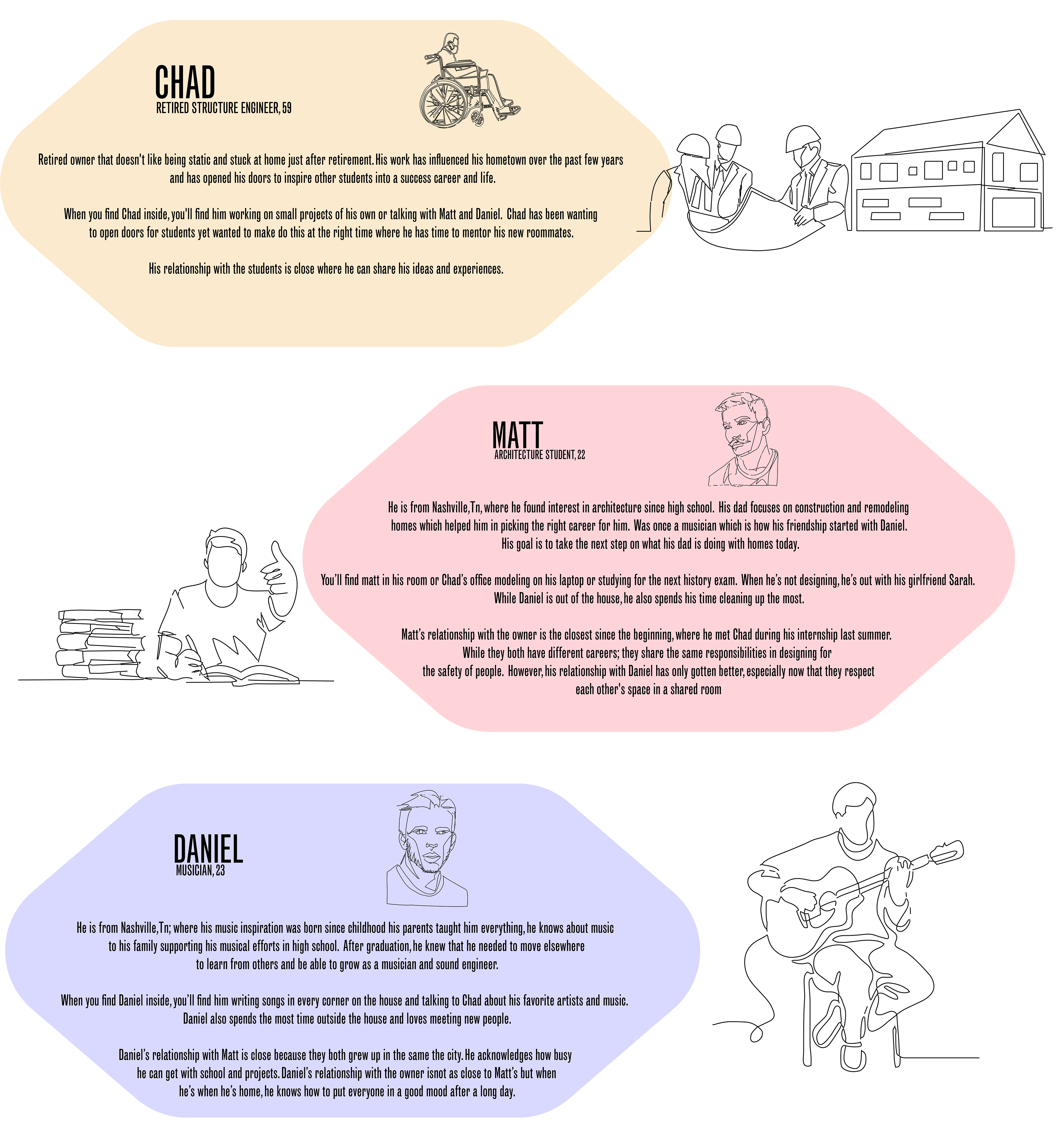
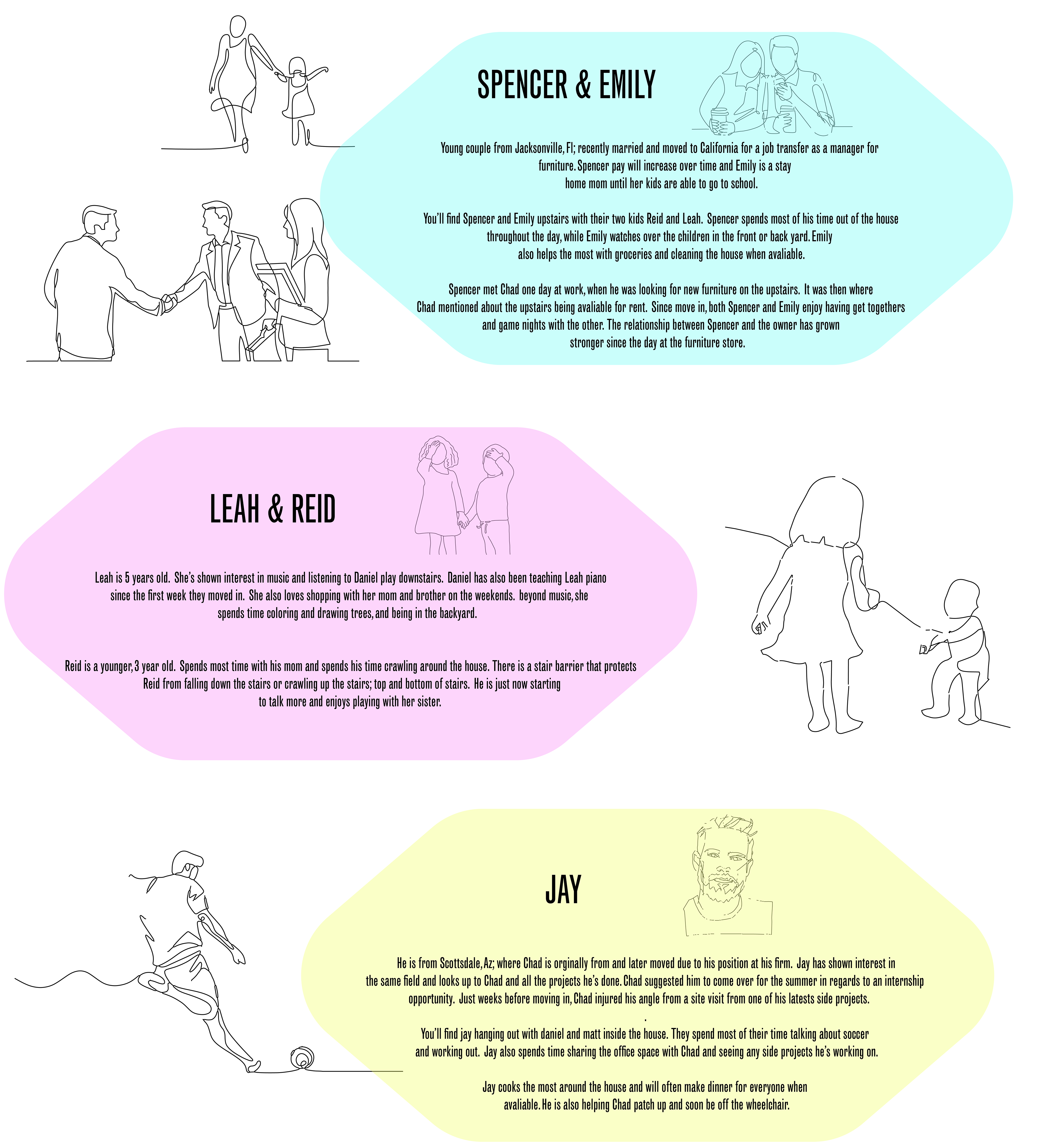
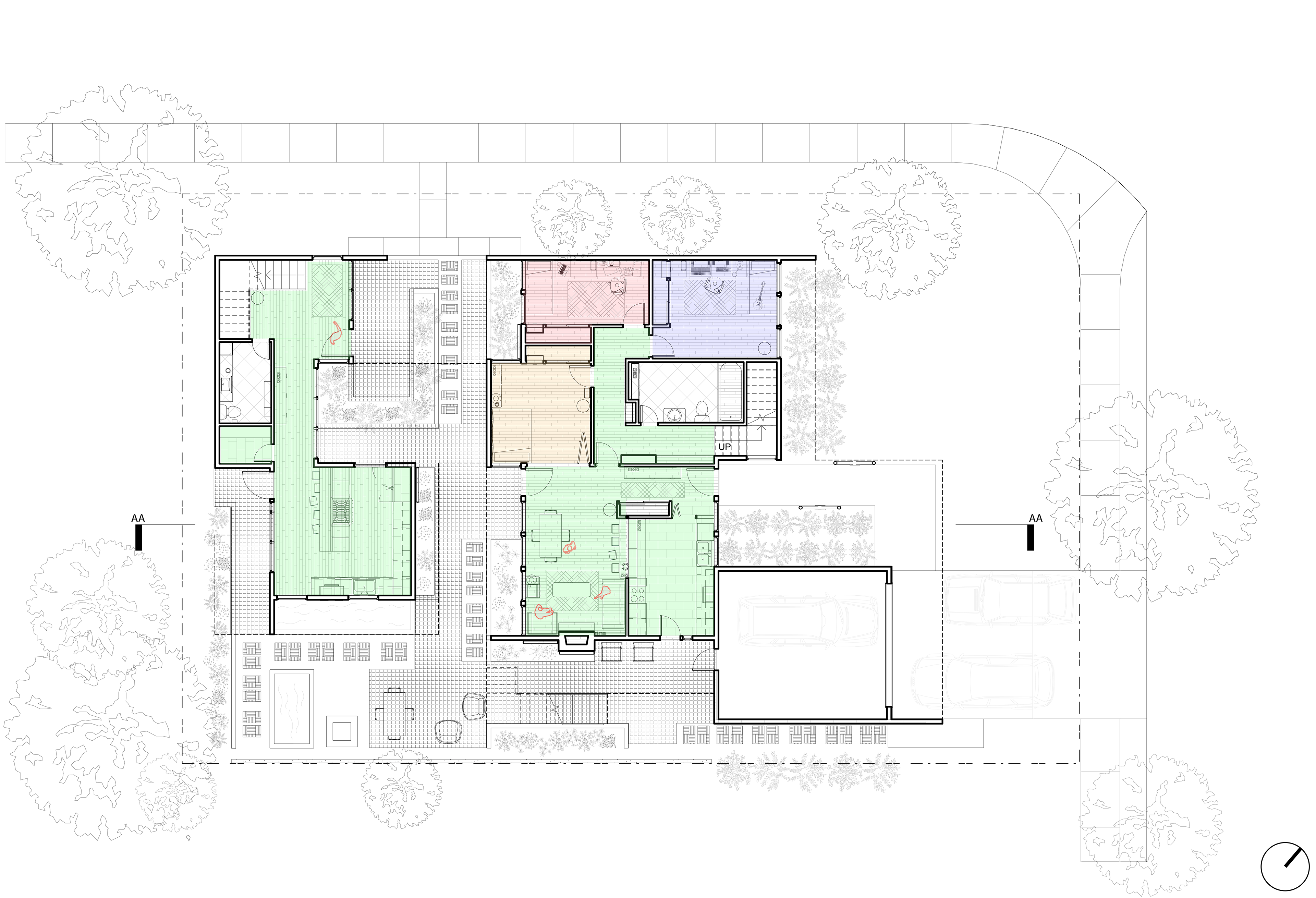
First Floor
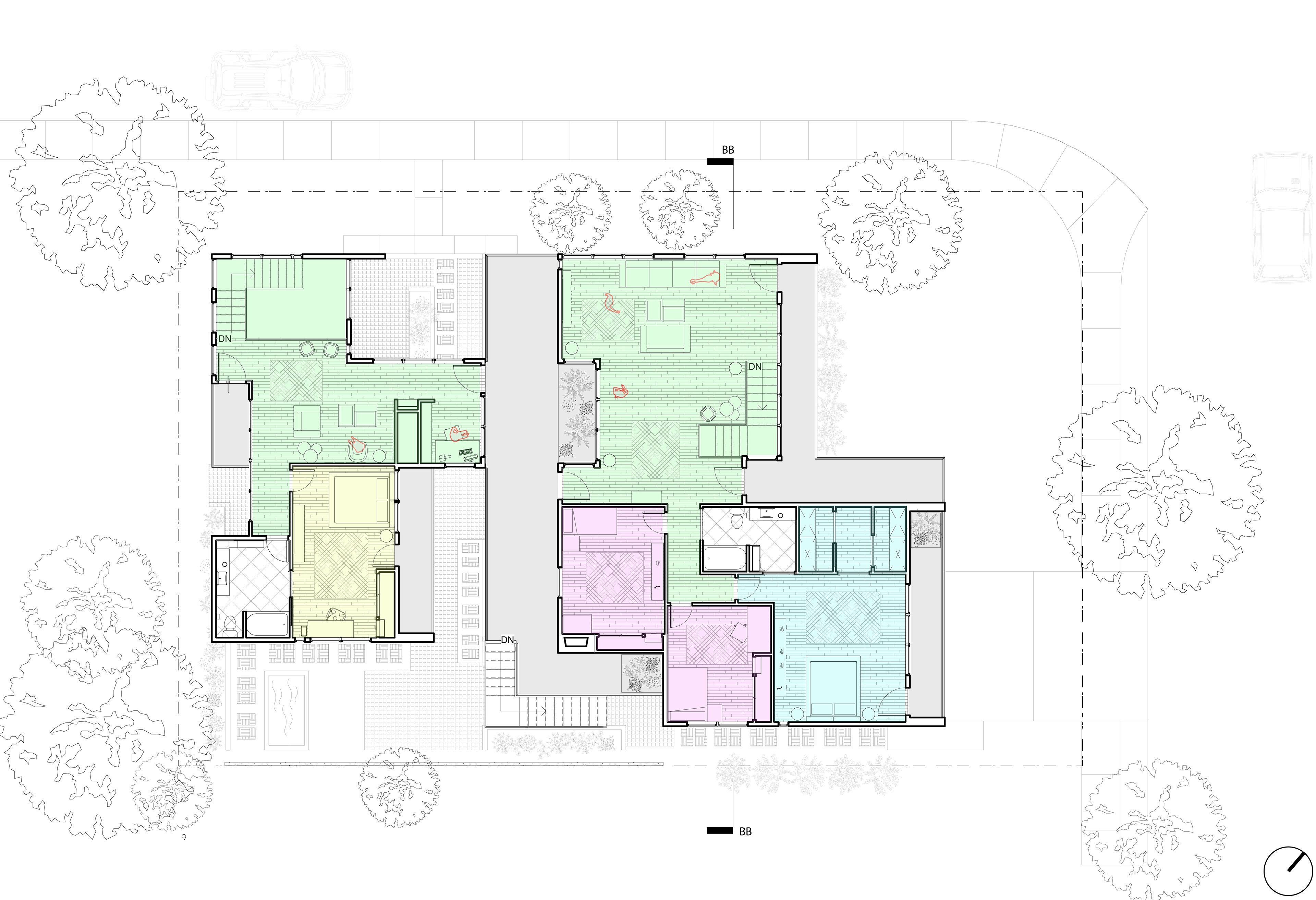
Second Floor

Architectural Section
ABOVE GRADE DETAILS
