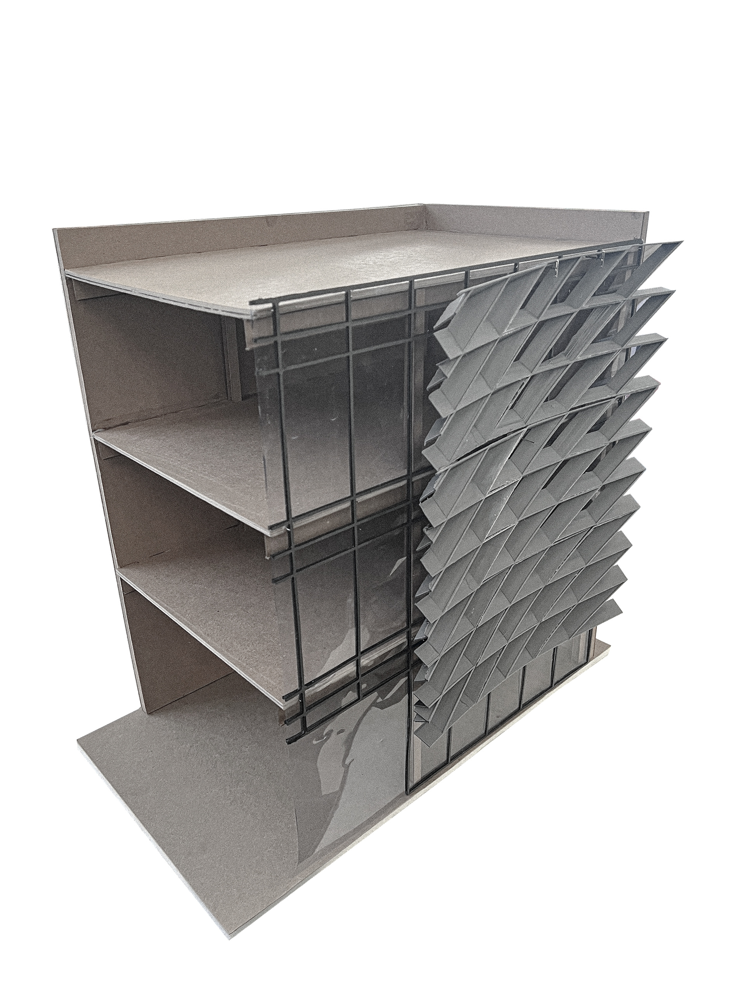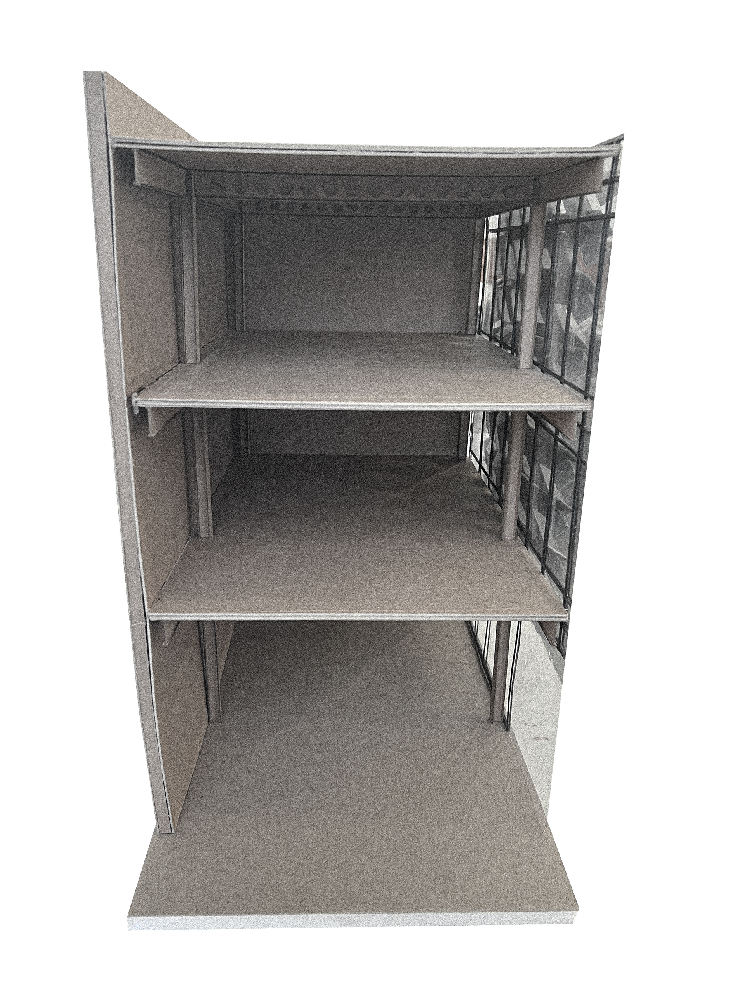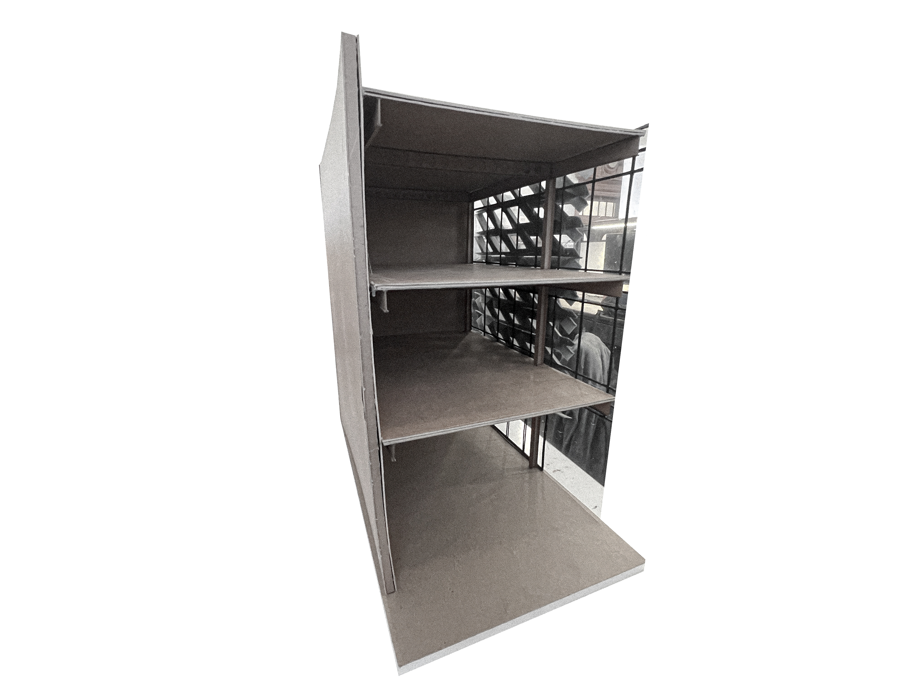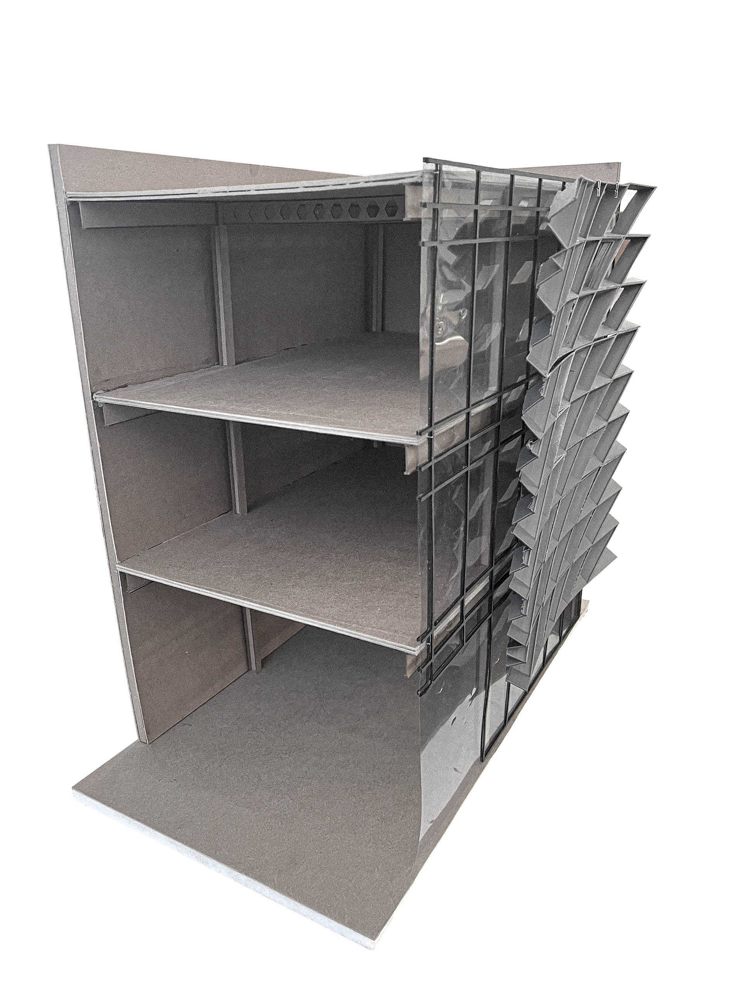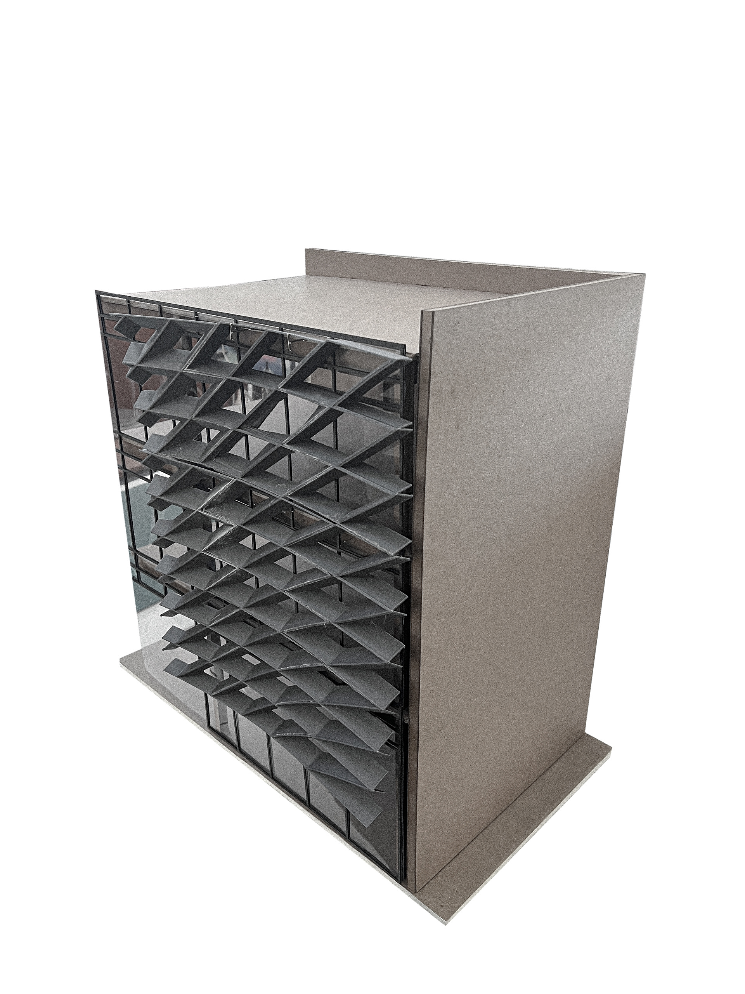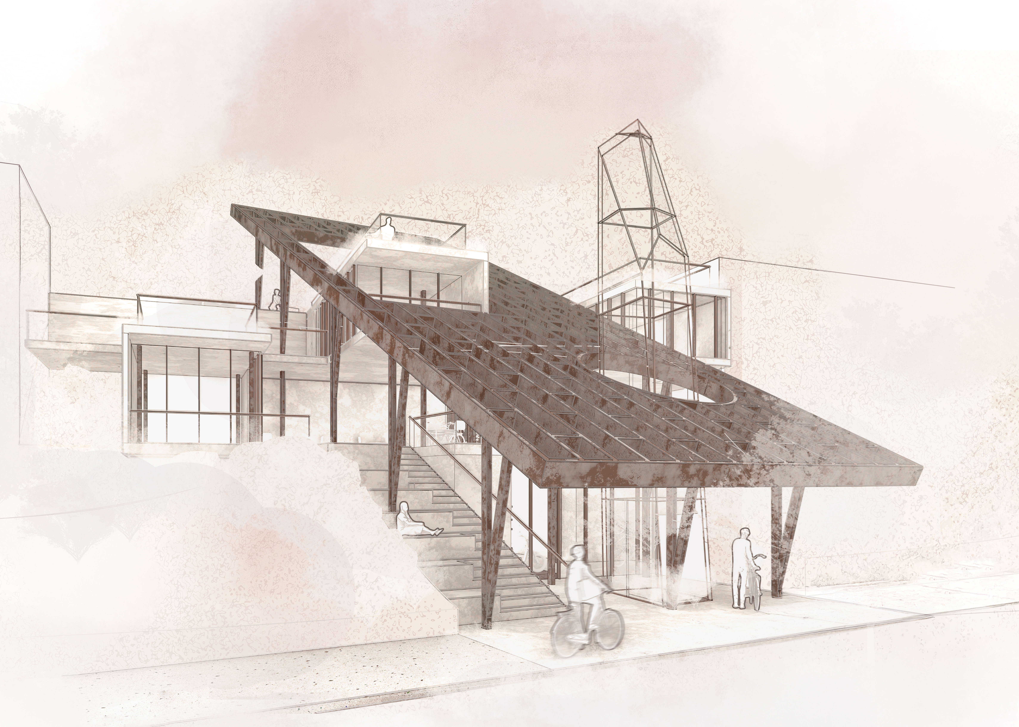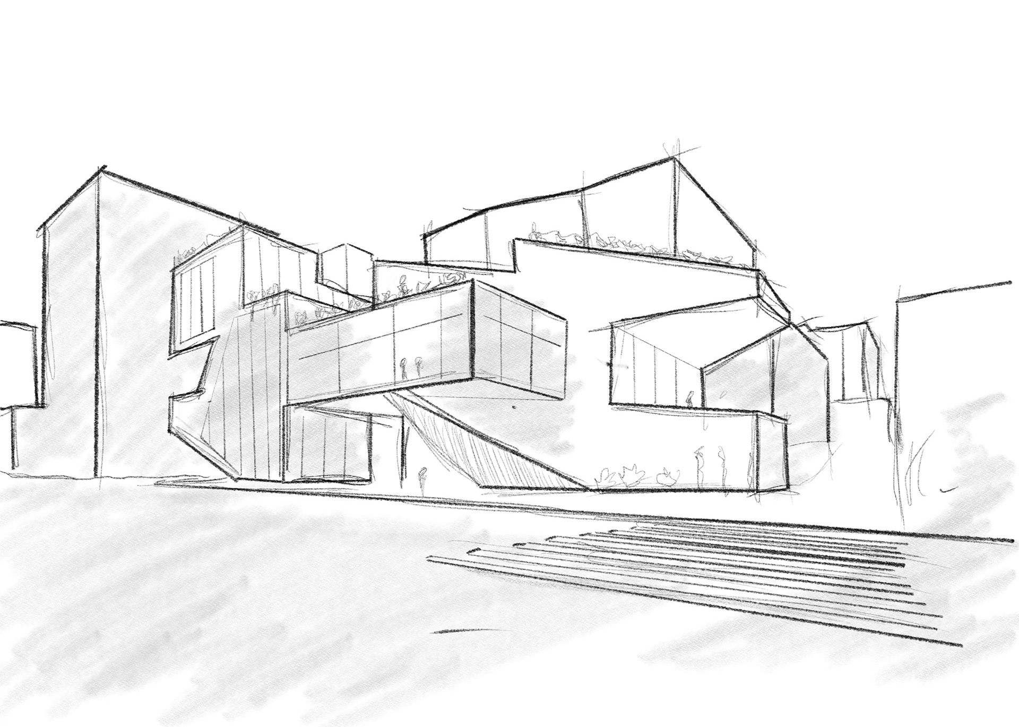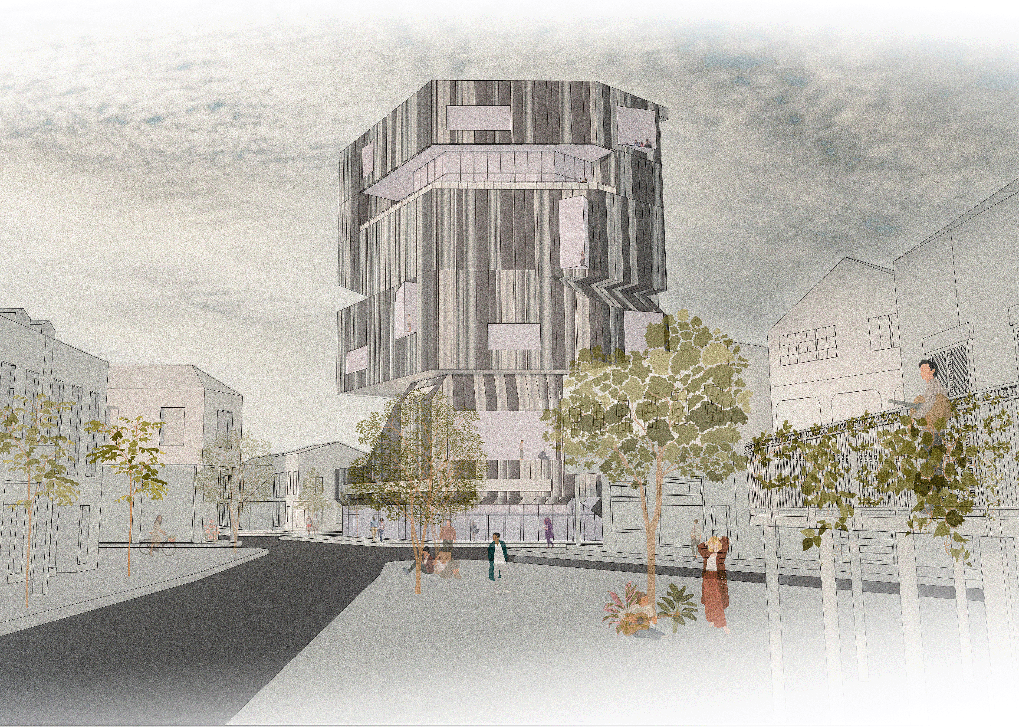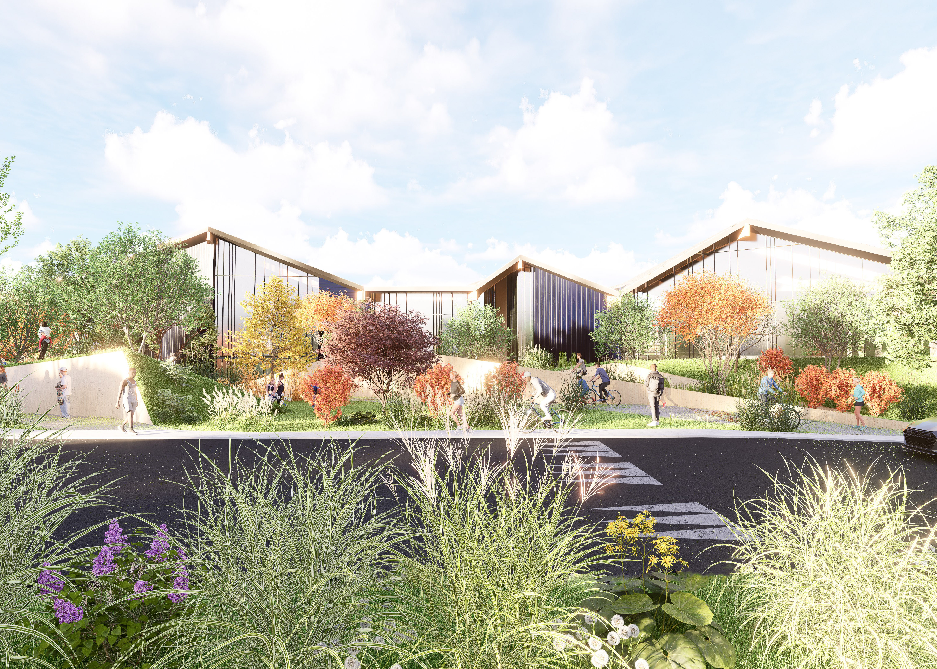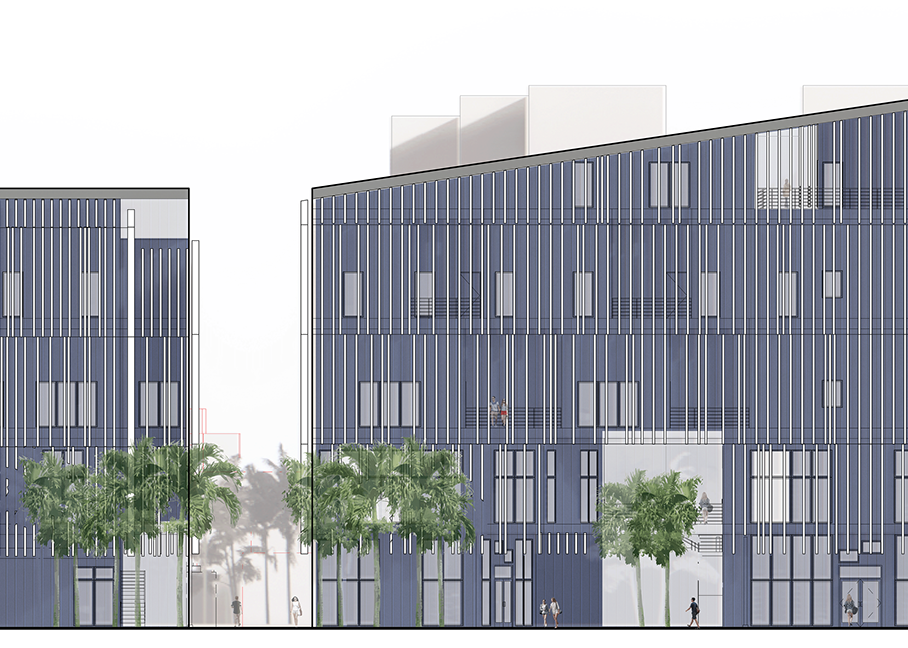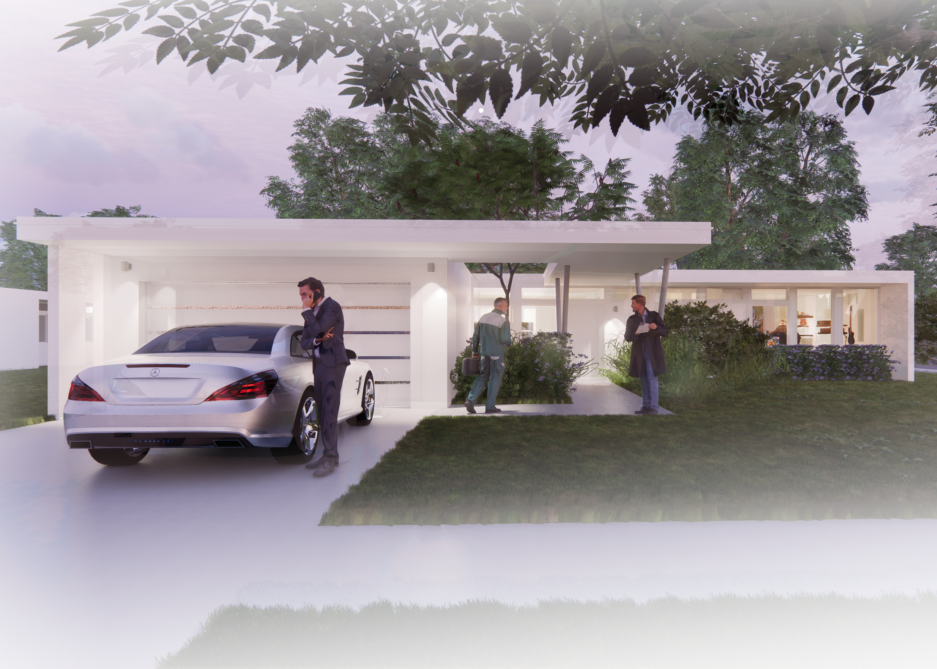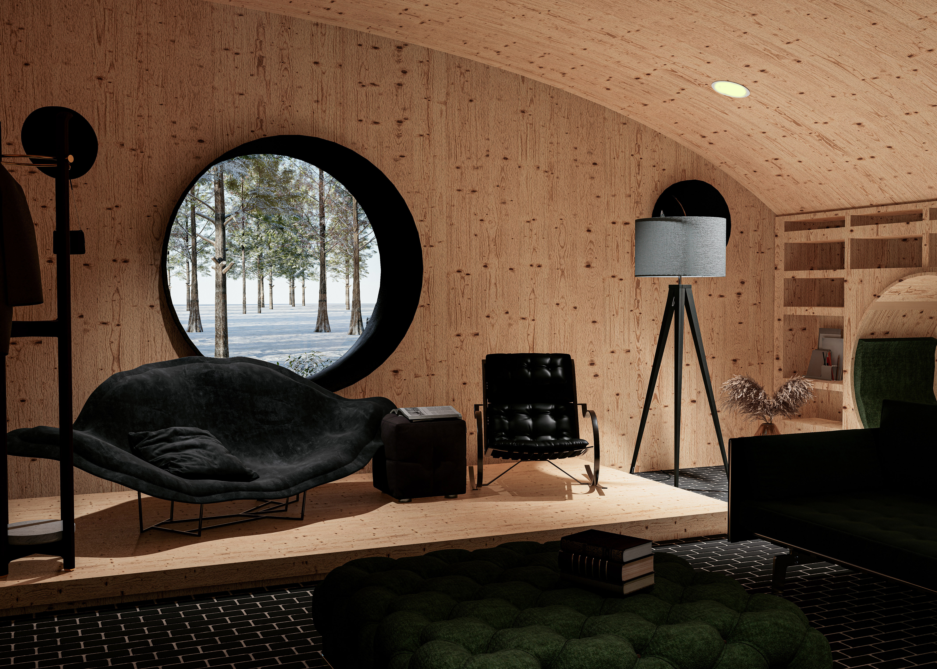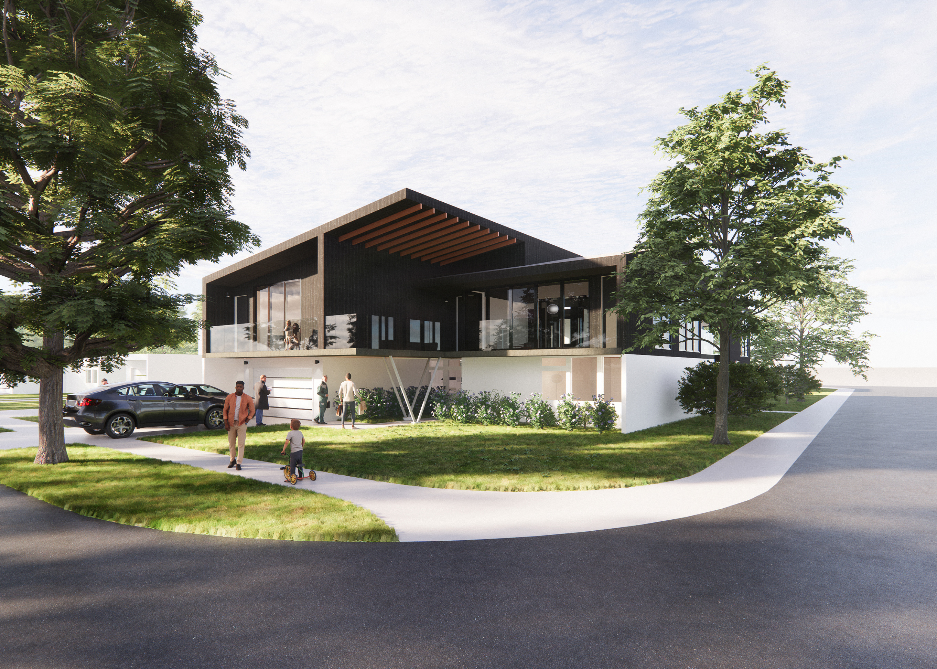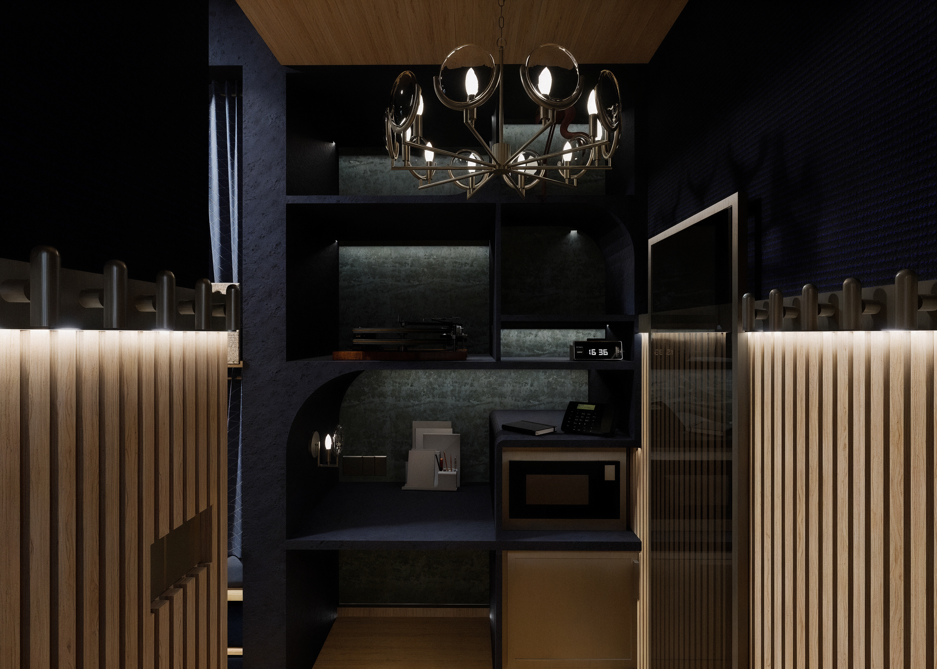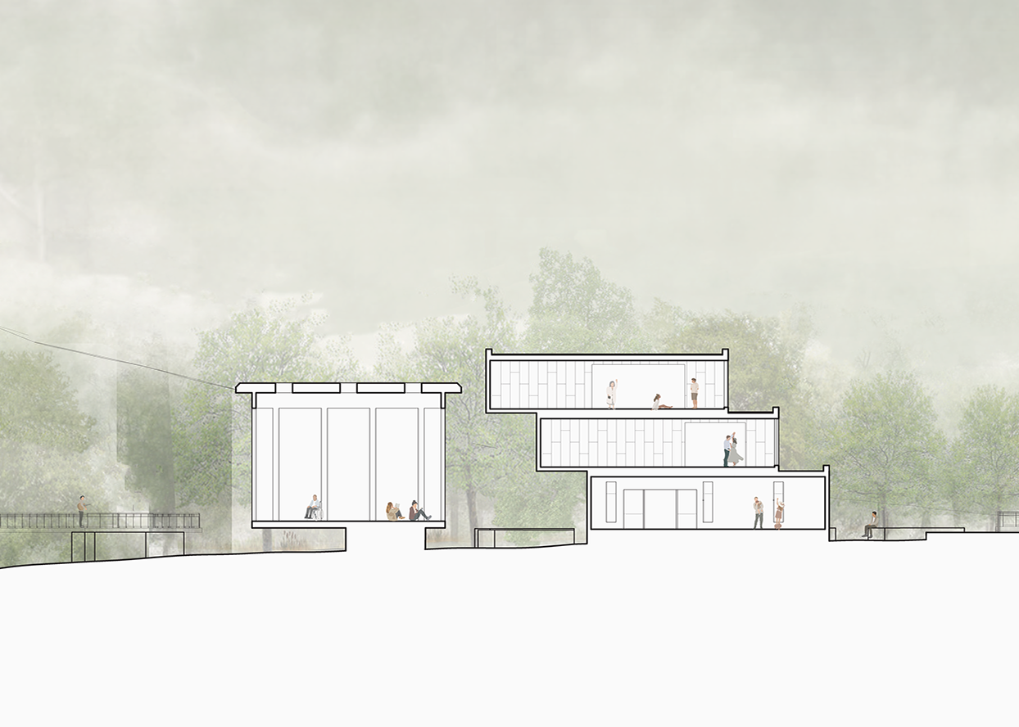pershing studio
Los Angeles, CA | 2023
The project begins with an ecosystem approach to architectural design that requires an understanding of the reciprocity of parts. There was a critical focus on the relationship between users and the building material configurations that include facade, structural materials, and interior materials. During this process there was an understanding of impacts of facade, form, material, and spatial organization on heat gain and illuminance. In this speculative office development, we experimented with facade aesthetics in the urban setting using computational tools for geometry.
The prescribed structural system used below the surface in Downtown Los Angeles, was a raft type foundation with vertical loads across the building footprint and basement. The mockup uses GFRC, Steel, and hybrid CLT. As for envelope, the building employs a two-layer system consisting of glass and glass-fiber-reinforced-concrete. In the interior the space is delineated by three categories of office use: desking, meeting, and socializing. These developments determine space, facade strategies, and development across Pershing Square.
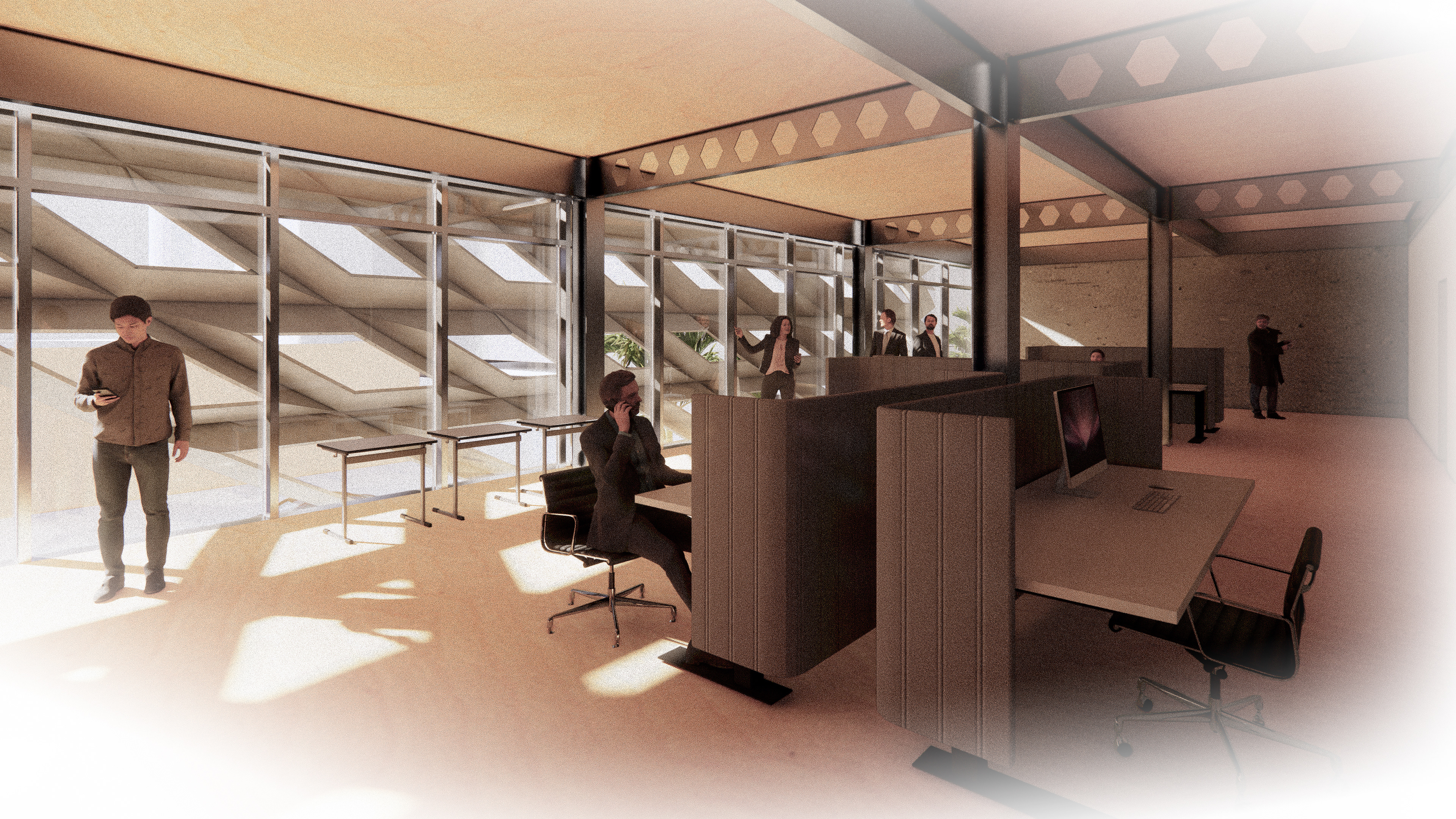
Desking
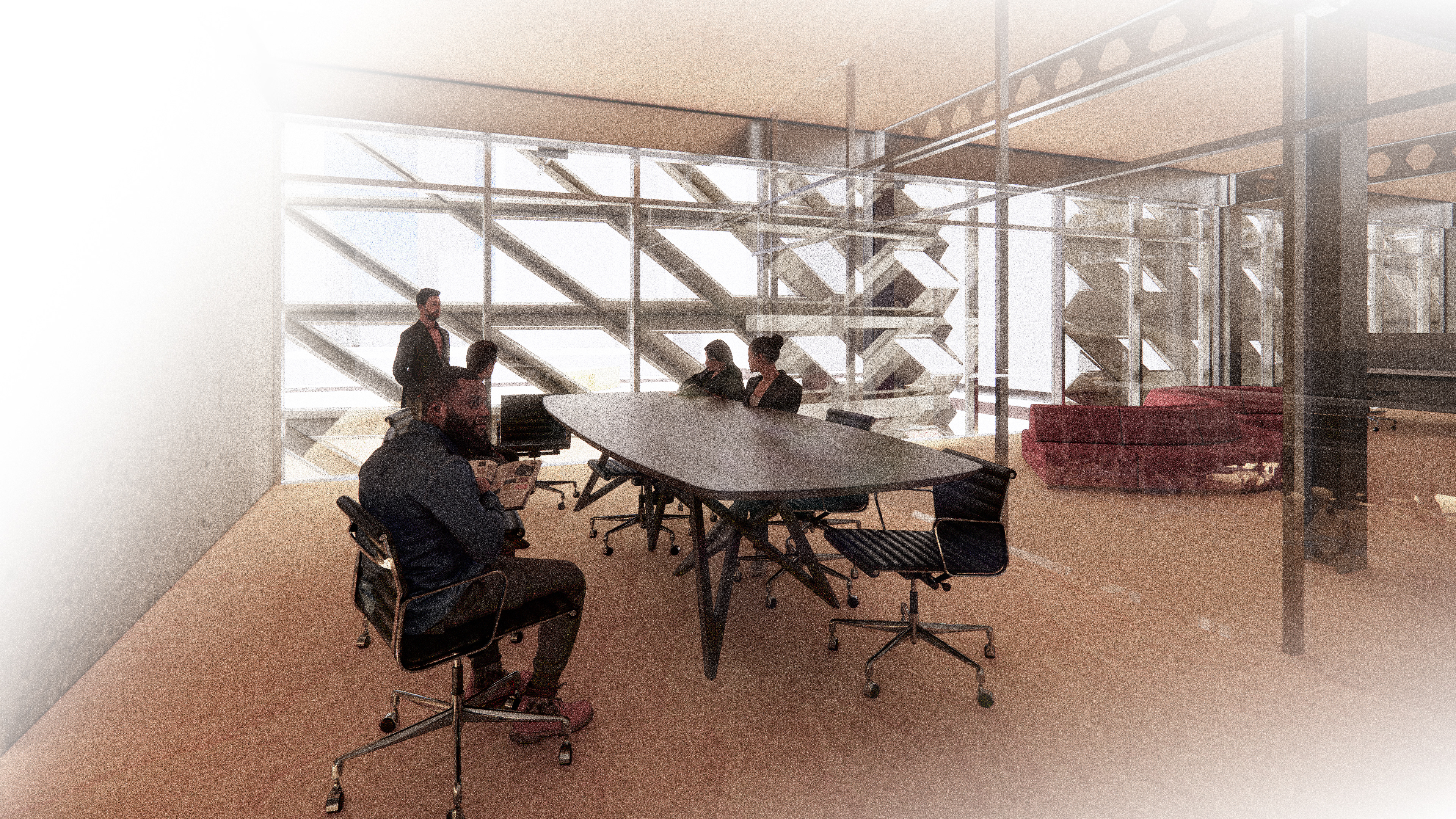
Meeting
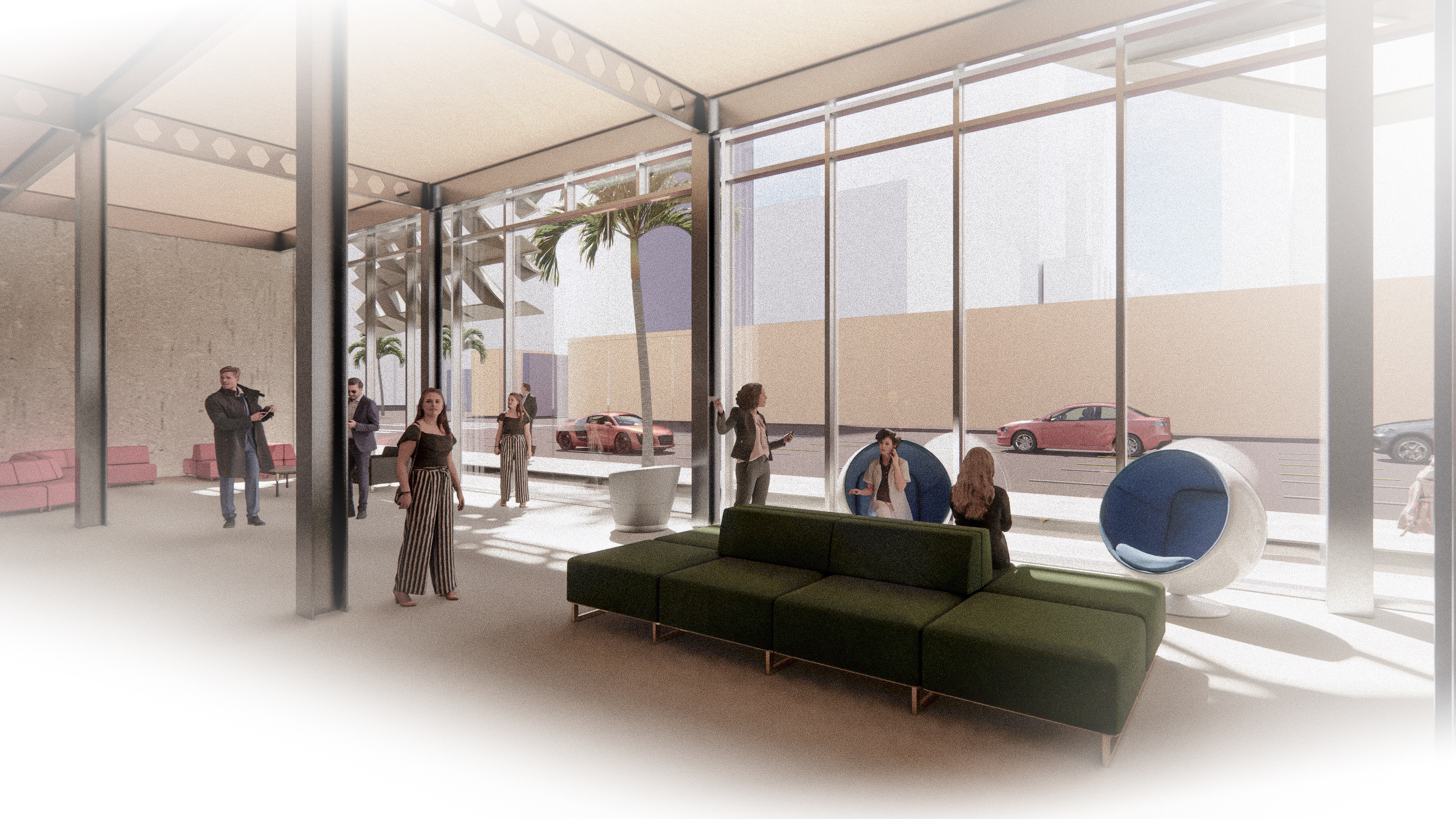
Social
ENLARGED SECTIONAL PERSPECTIVE
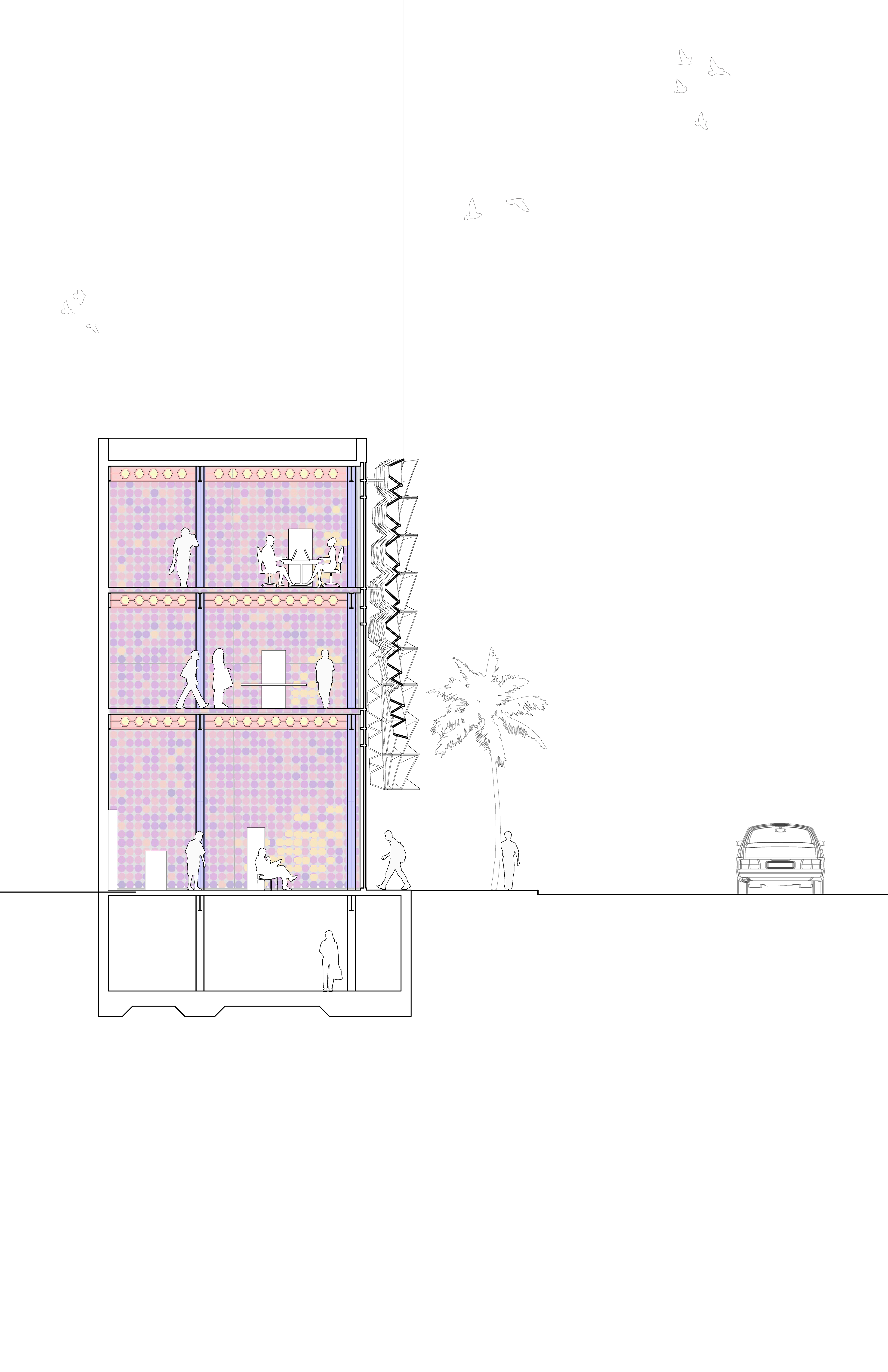
Section 01, Illumination
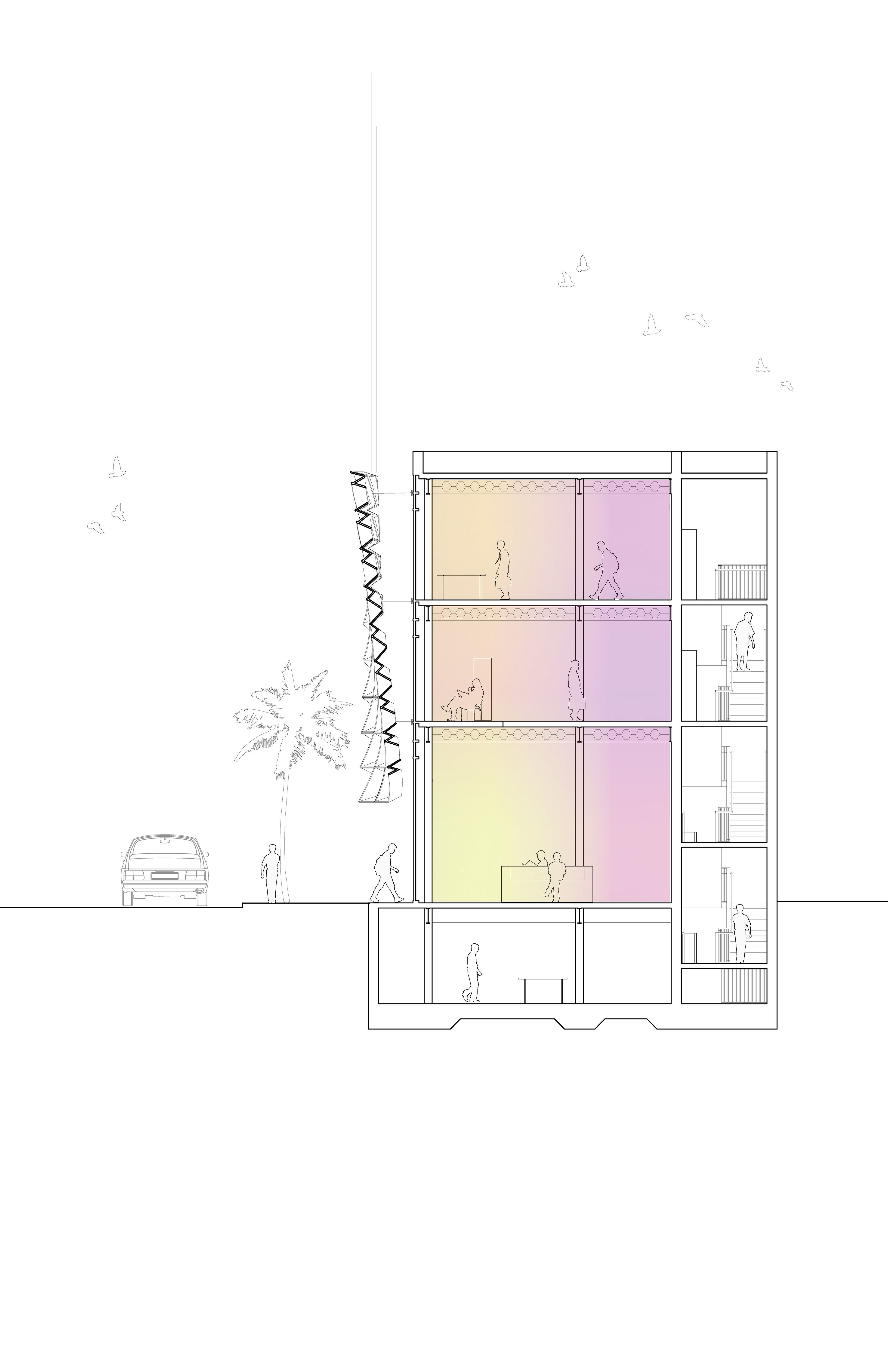
Section 02, Radiation
LONGITUDINAL SECTION OF ACOUSTICS + ELUM TOOLS
Glass Fiber Reinforced Concrete
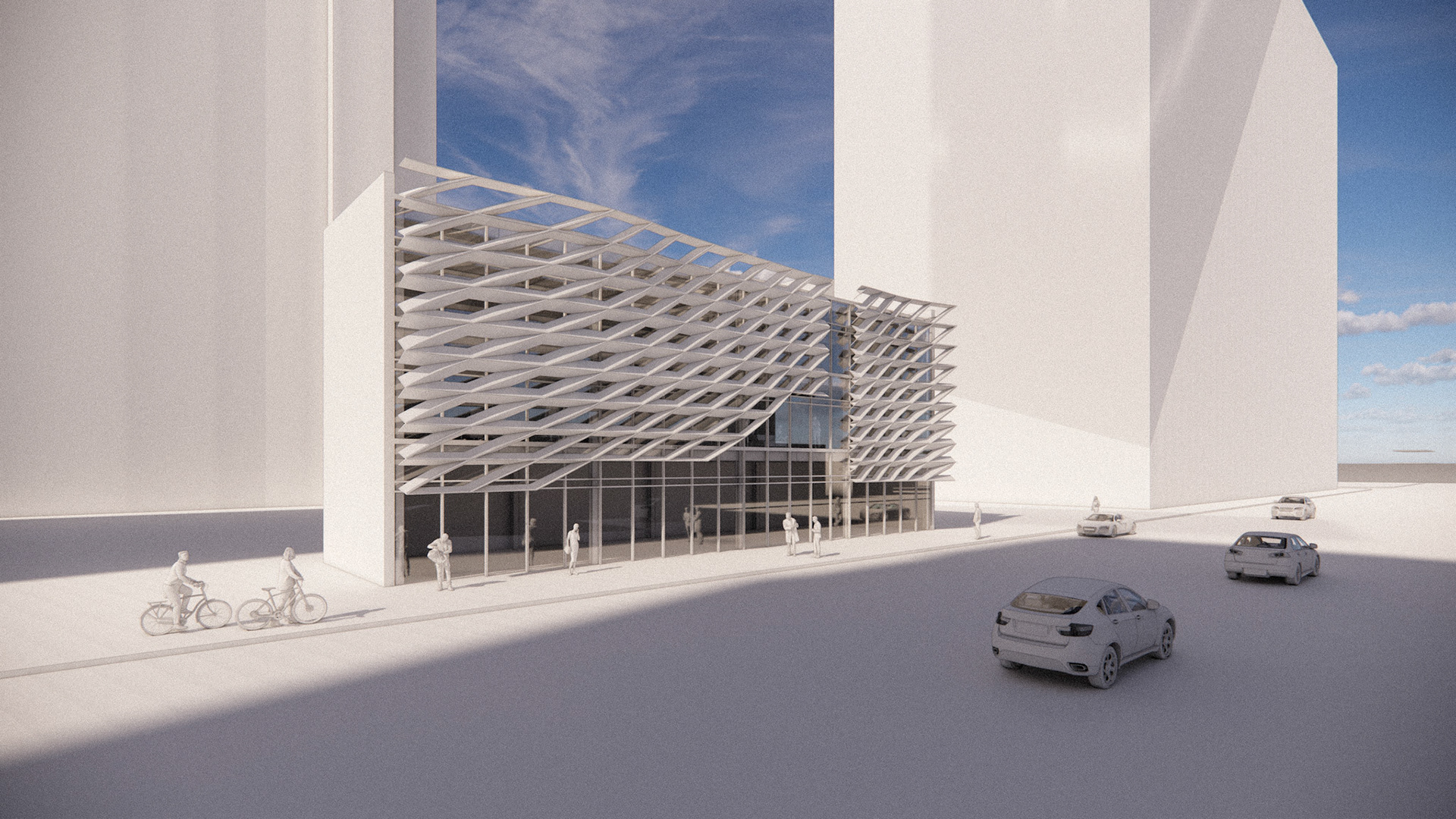
Facade Mockup
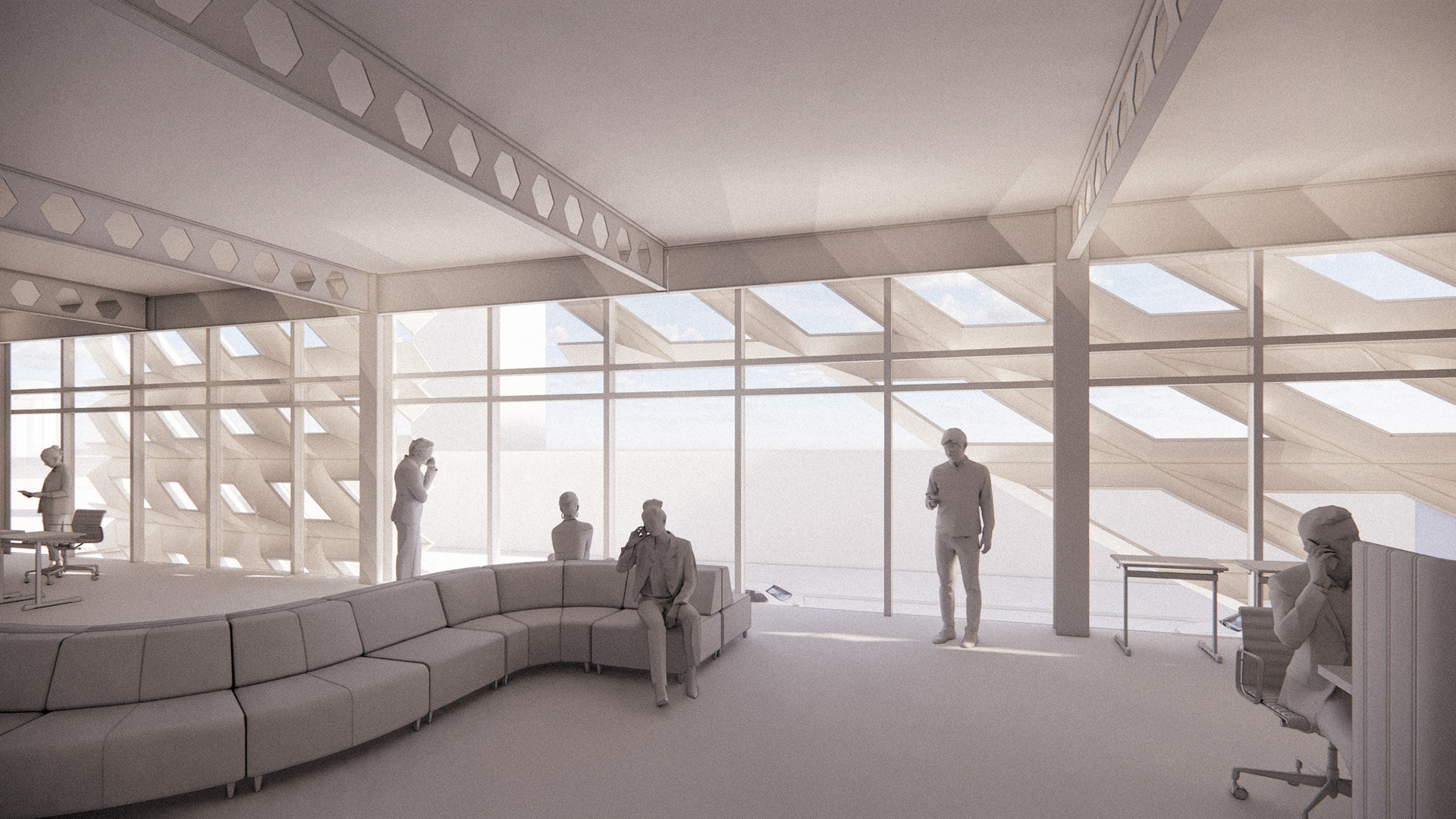
Interior Natural Lighting
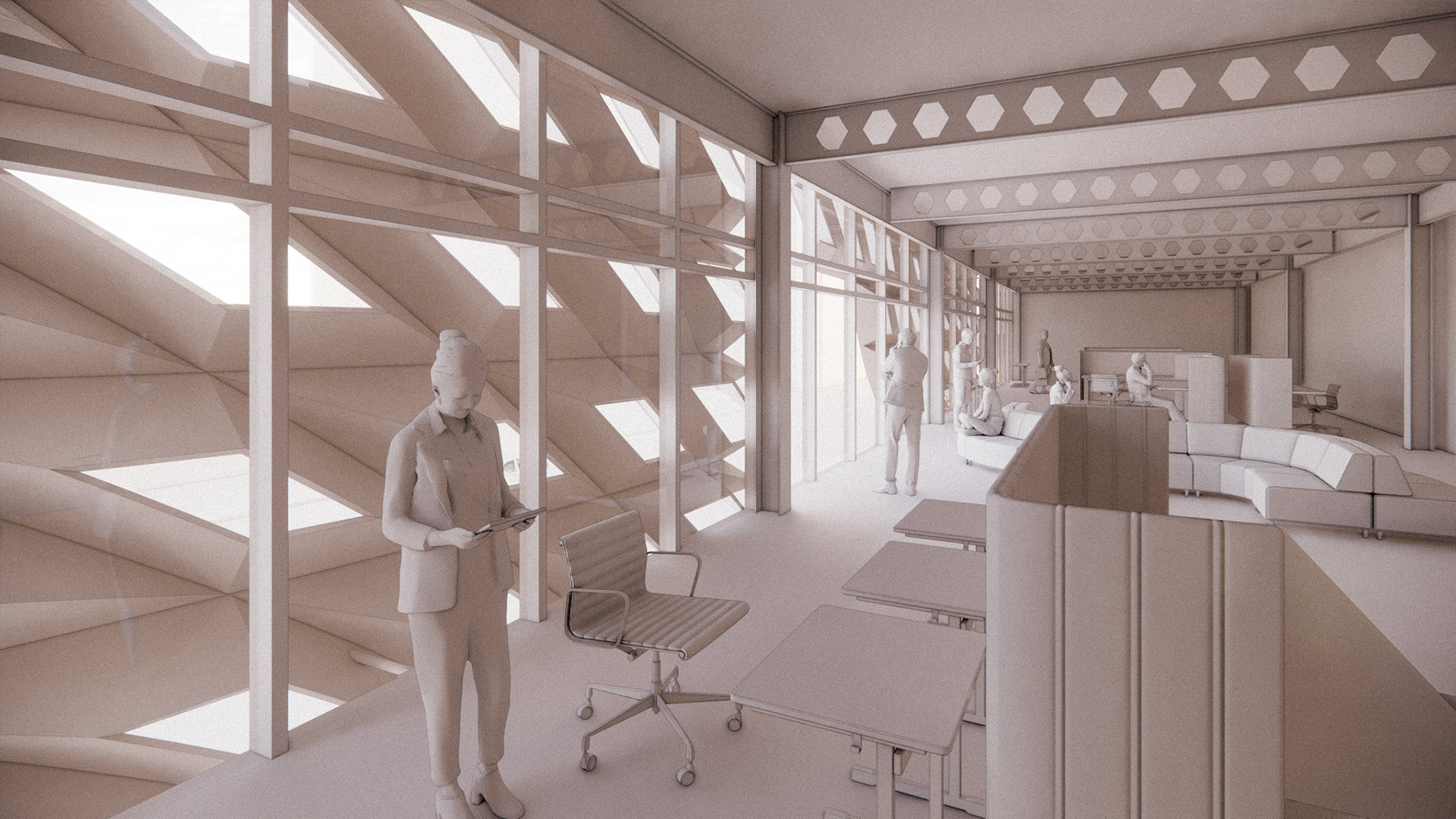
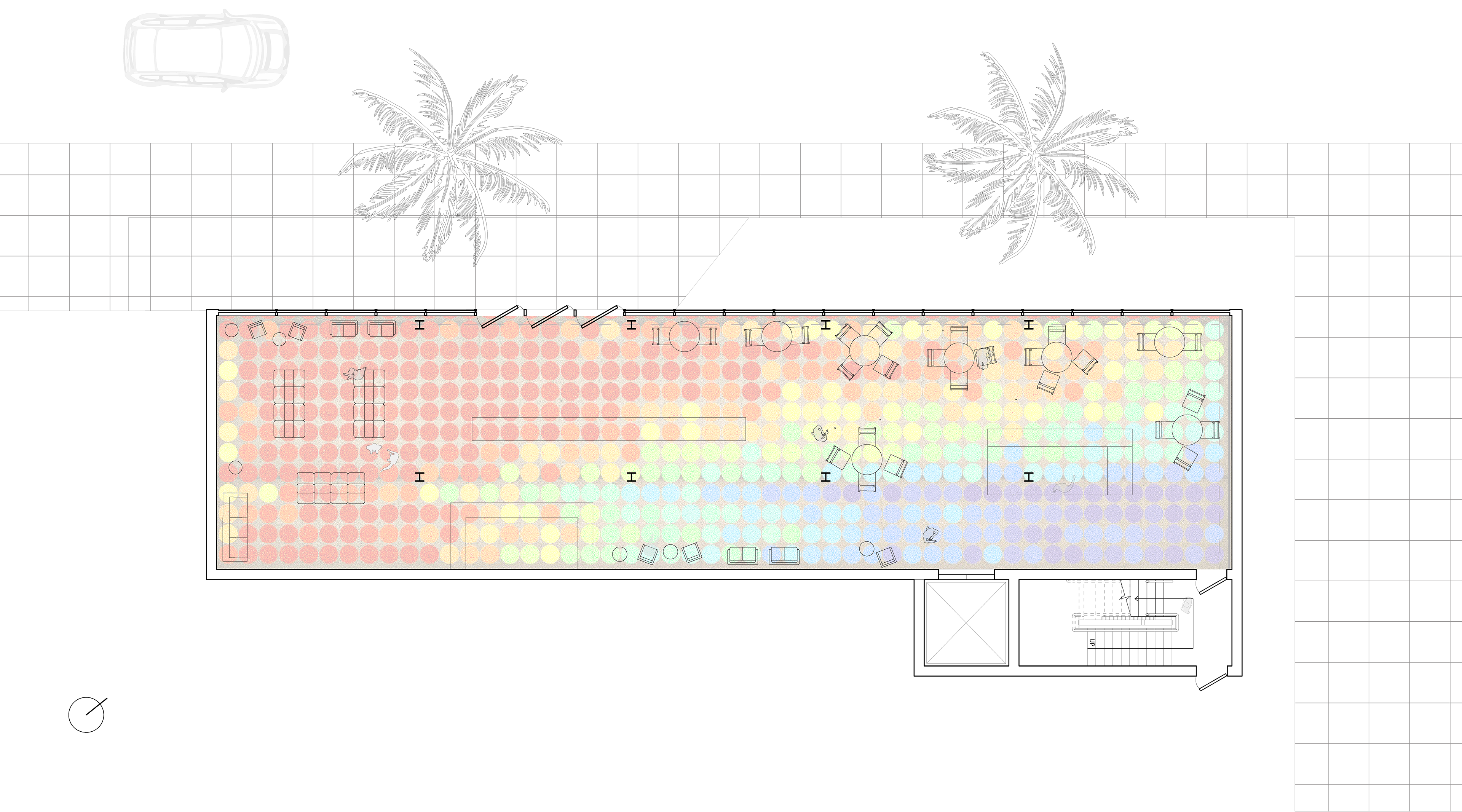
First Floor, Illumination
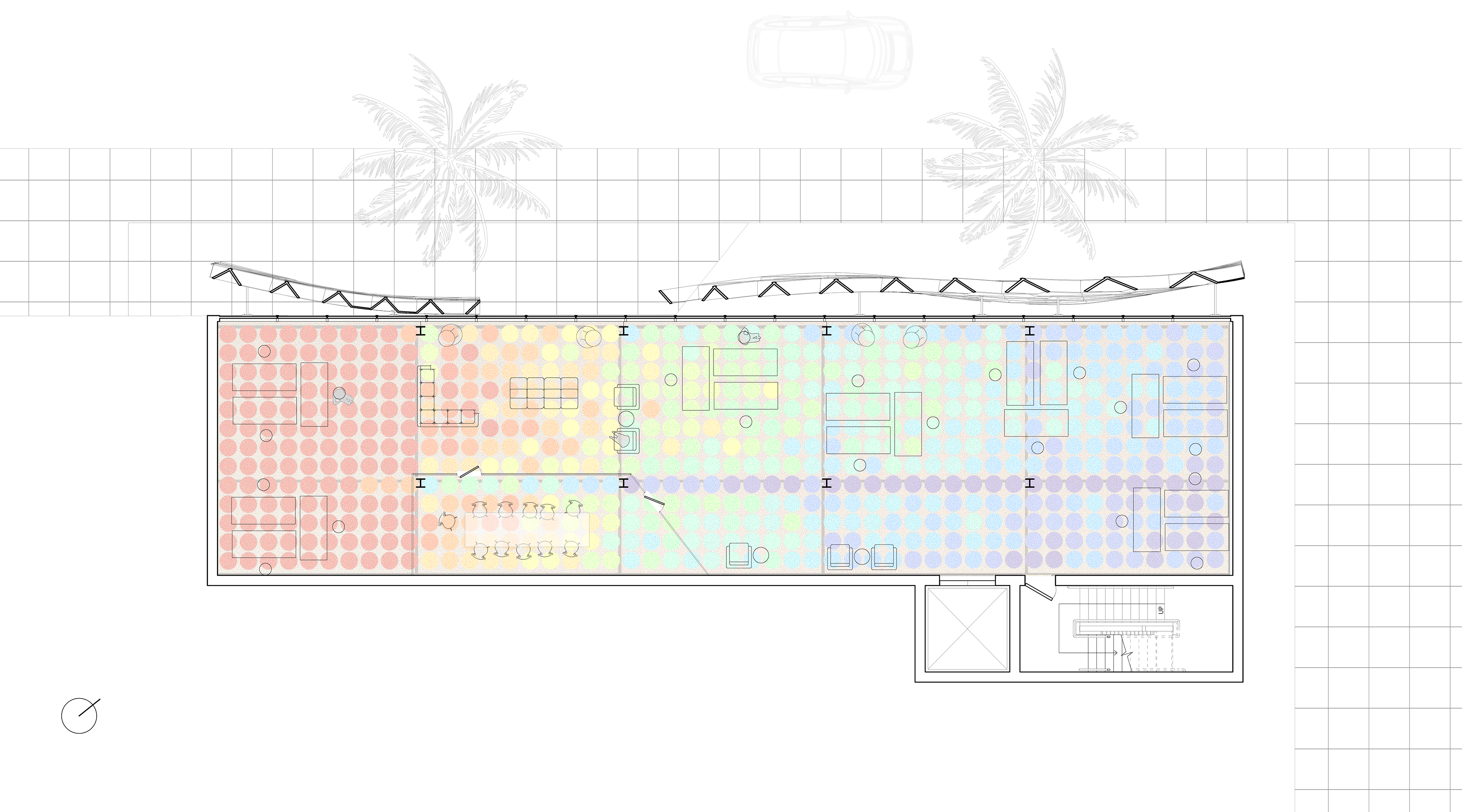
Second Floor, Illumination
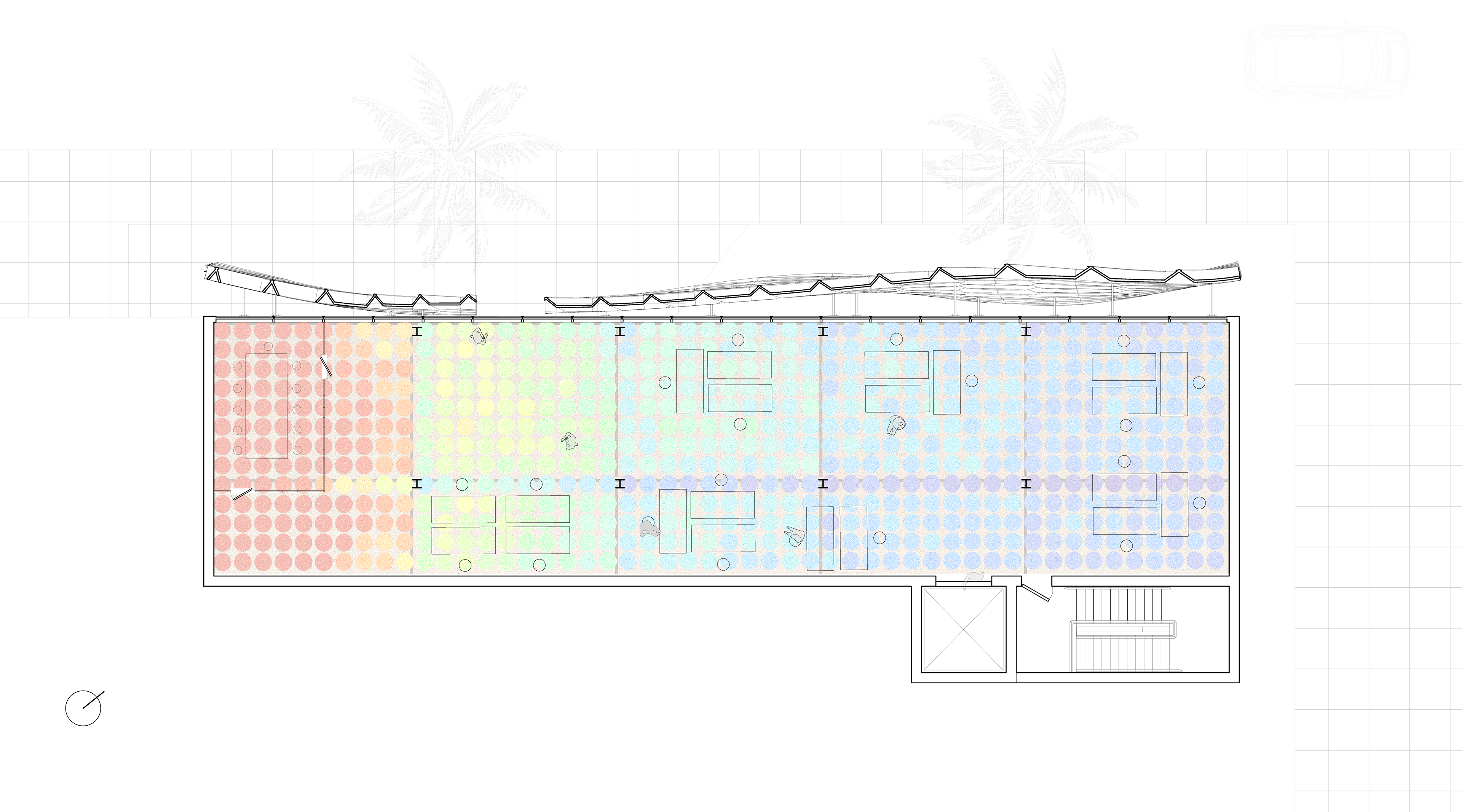
Third Floor, Illumination
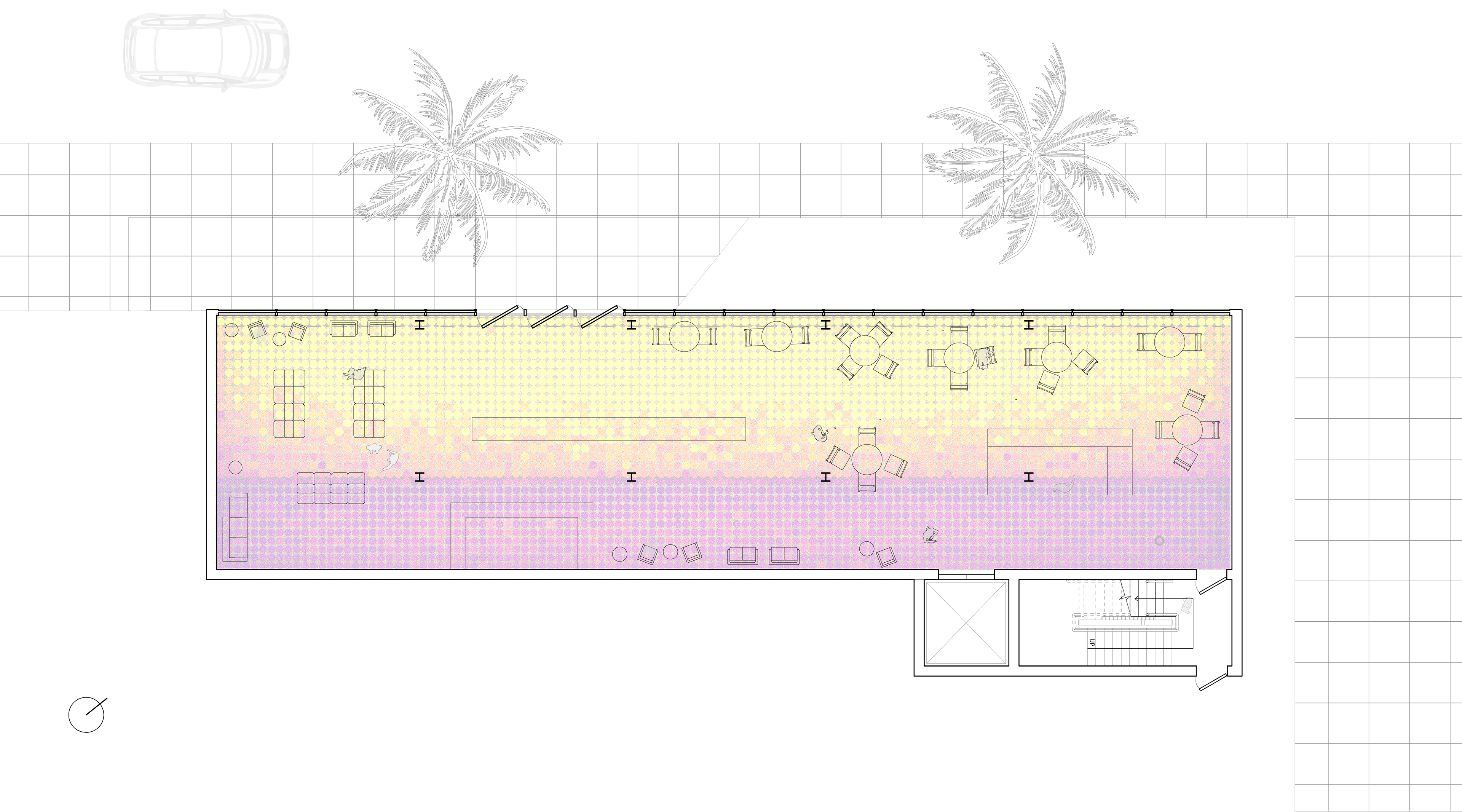
First Floor, Radiation
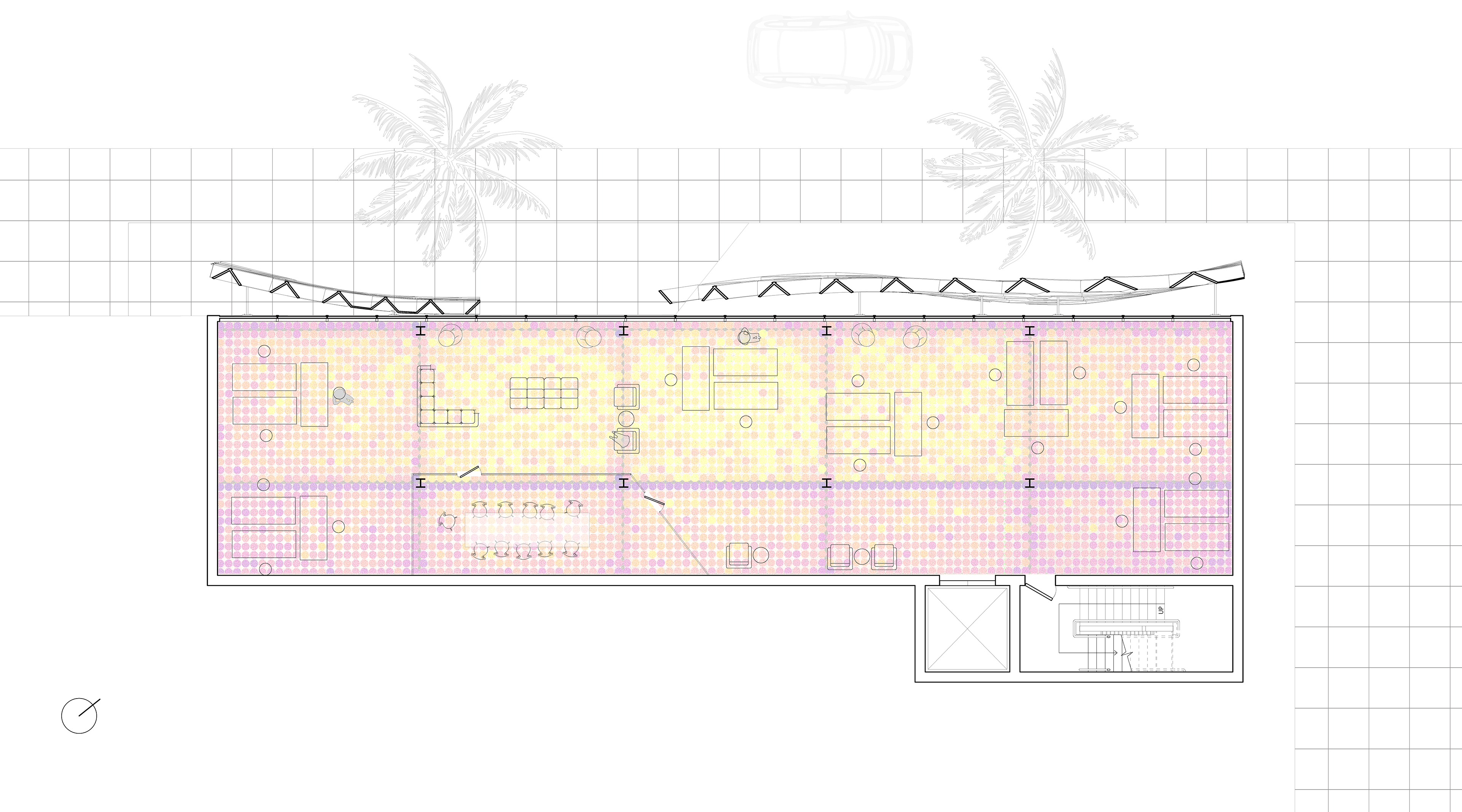
Second Foor, Radiation
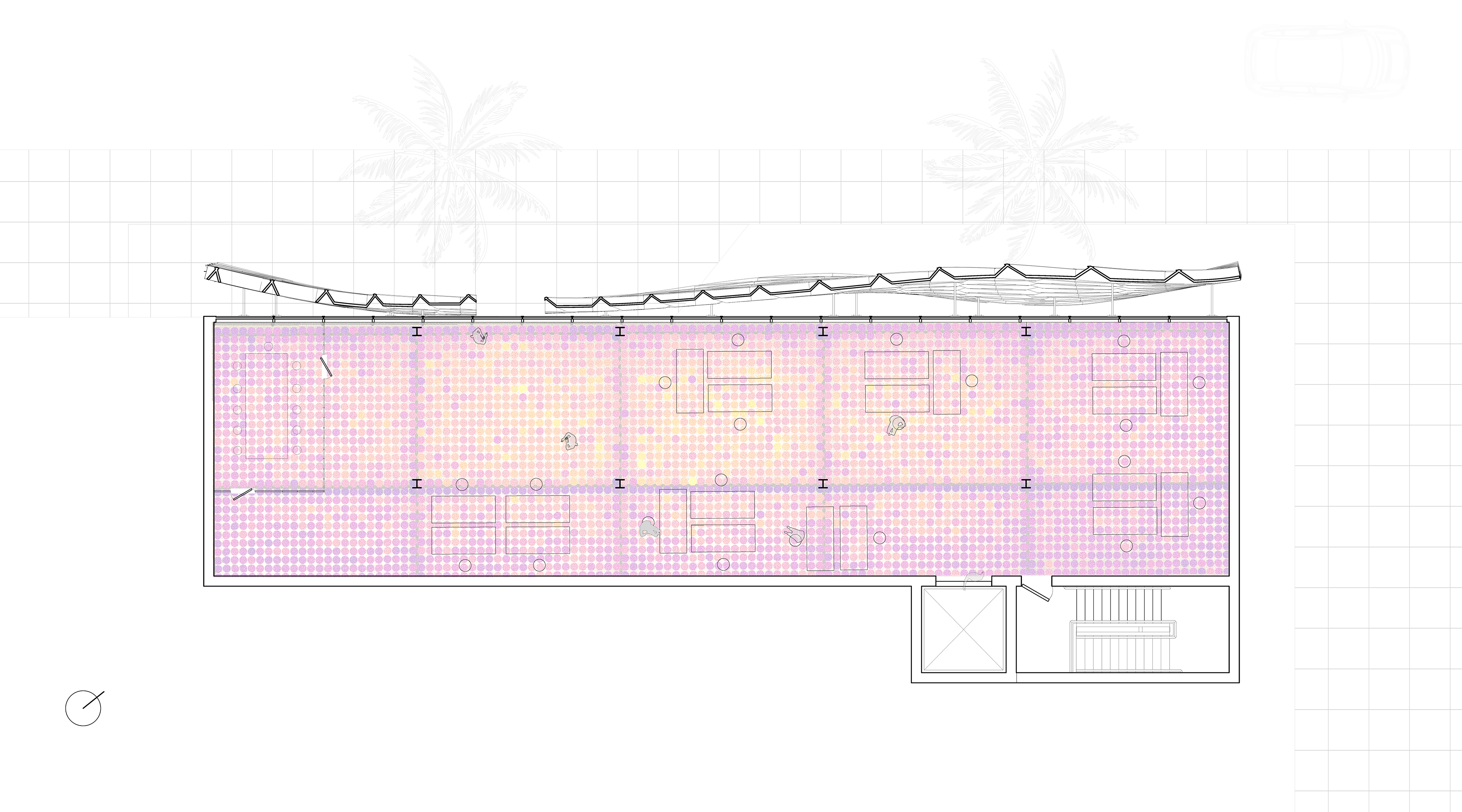
Third Floor, Radiation
MECHANICAL DIAGRAMS + DETAILS
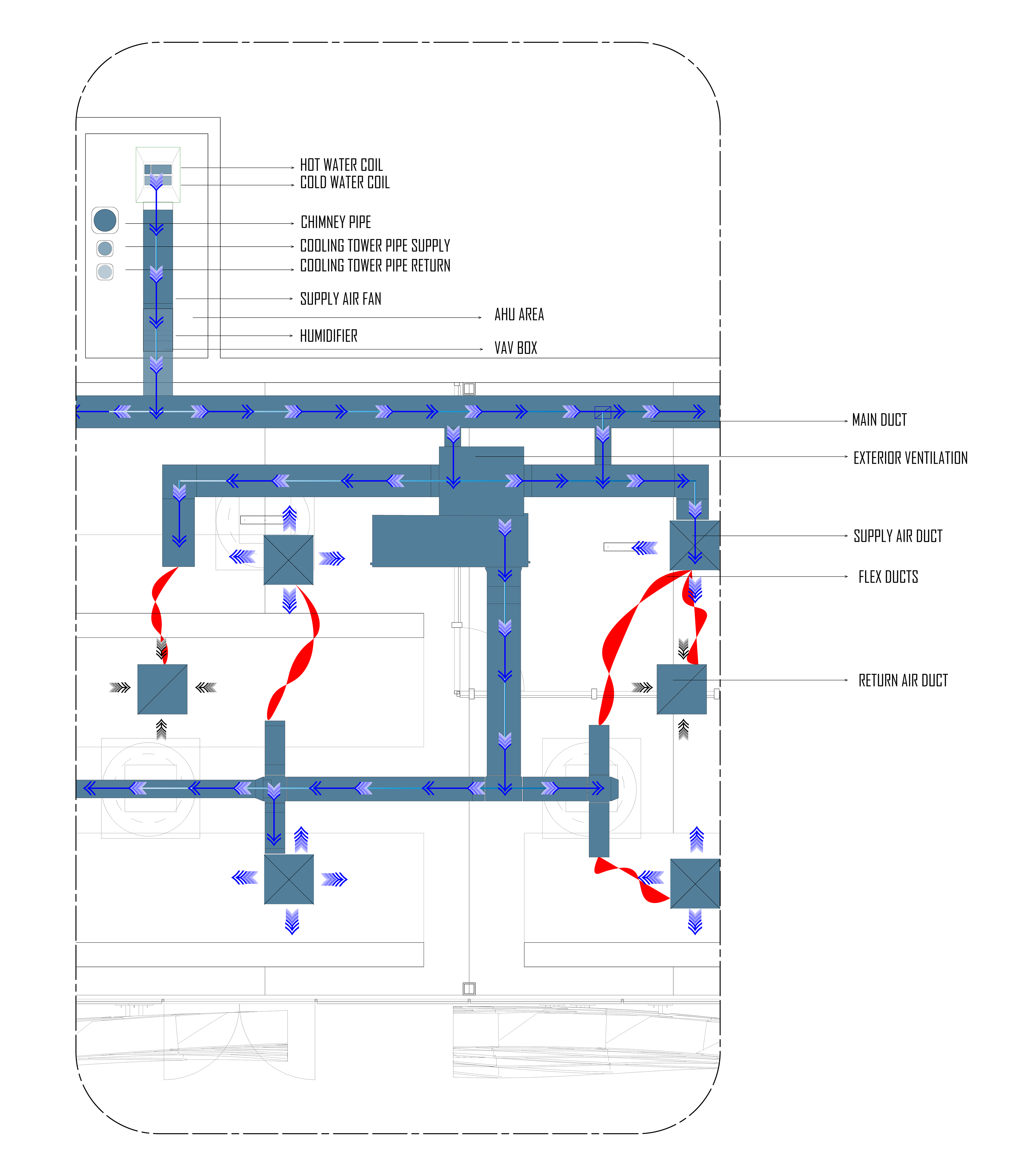
HVAC Detail
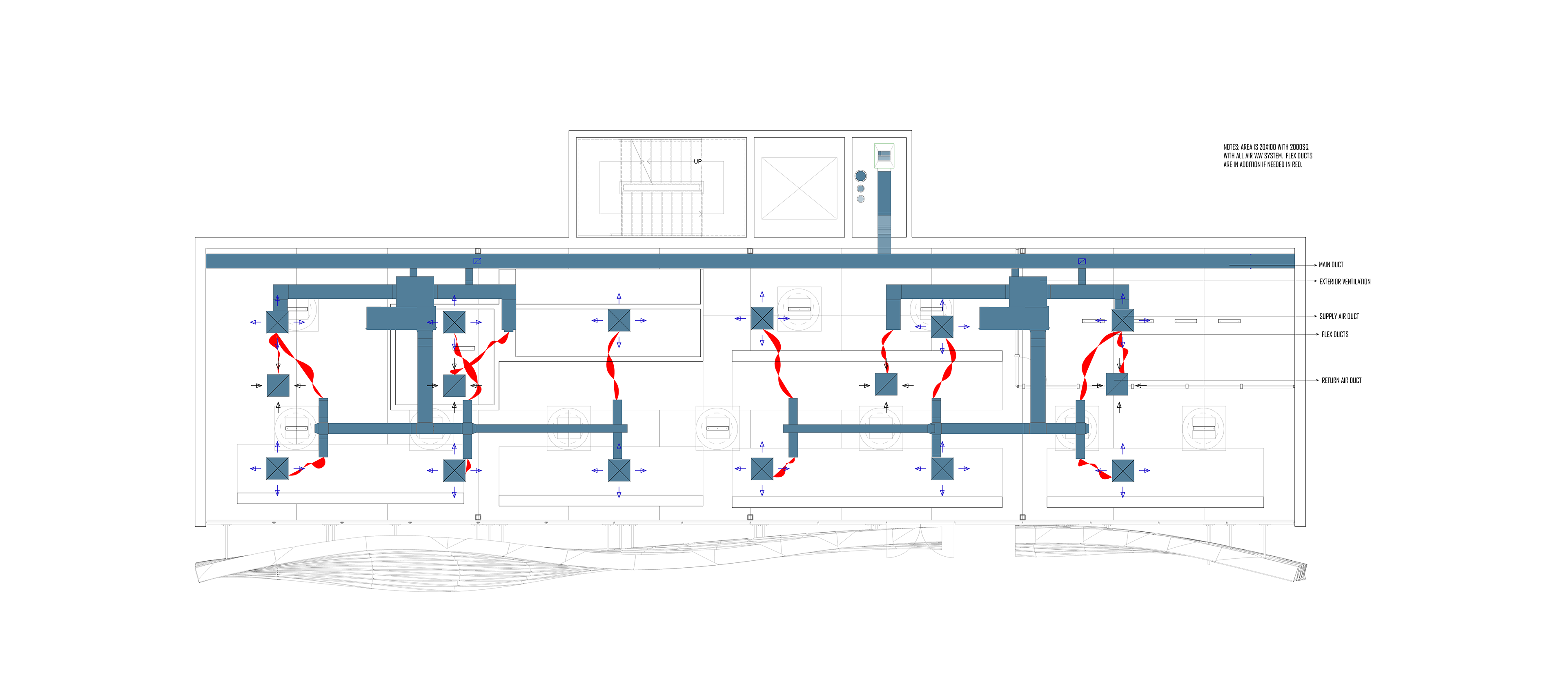
Reflected Ceiling Plan + HVAC
