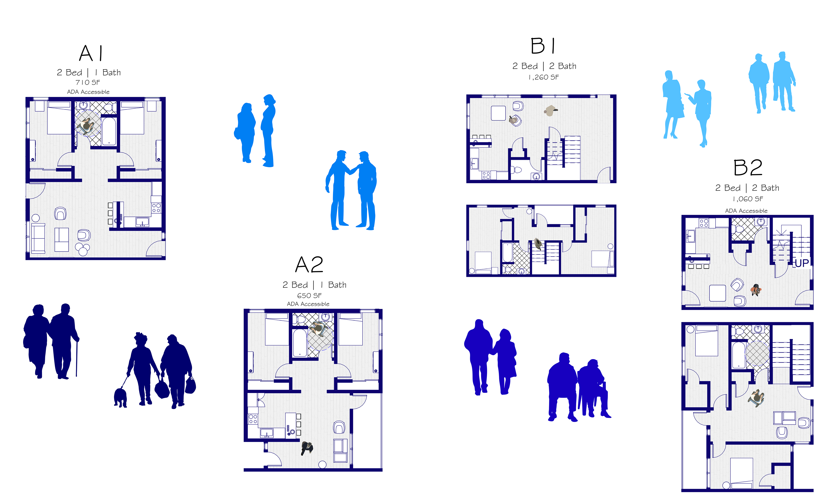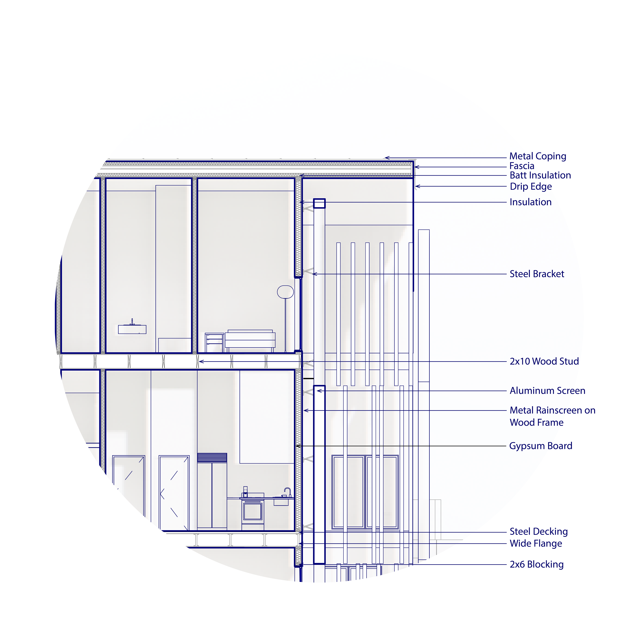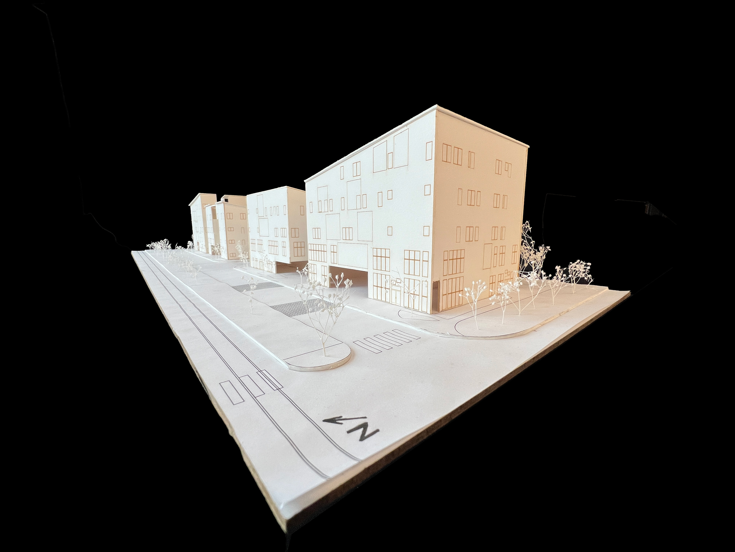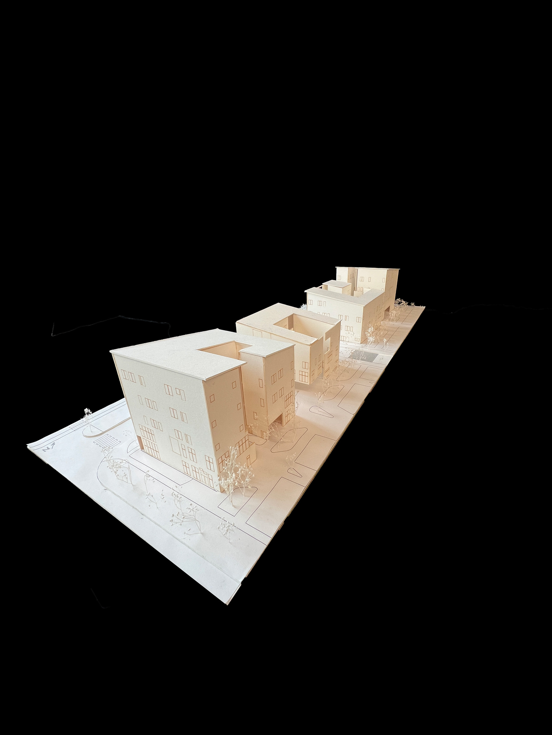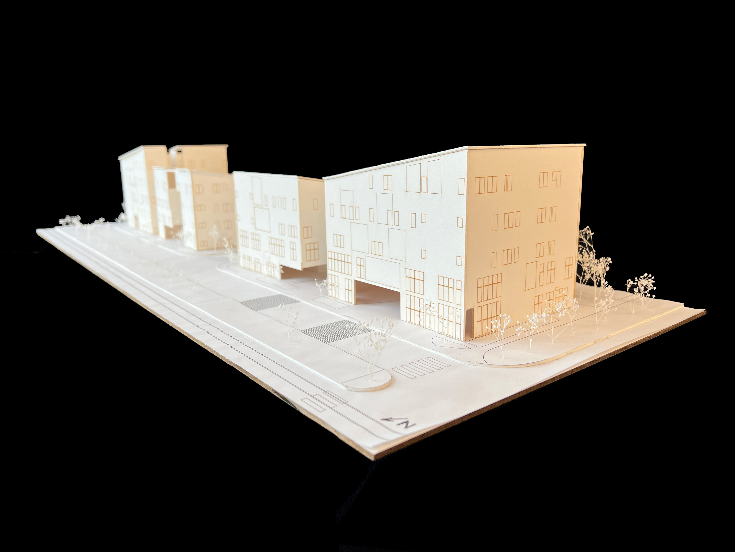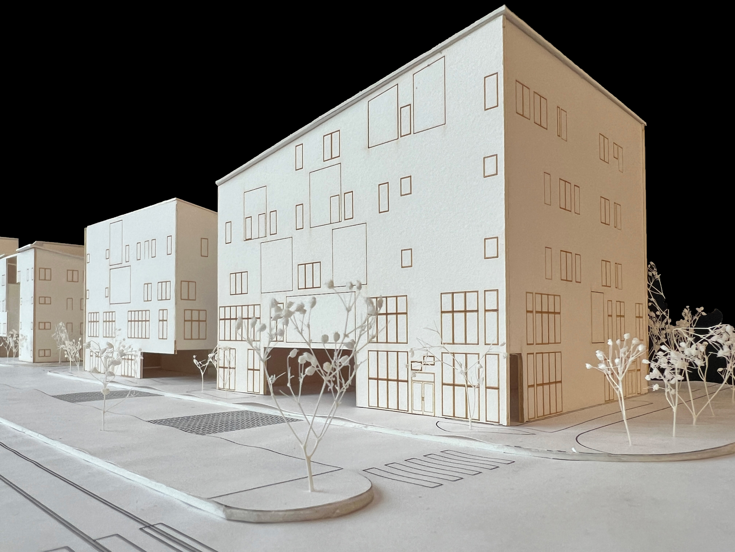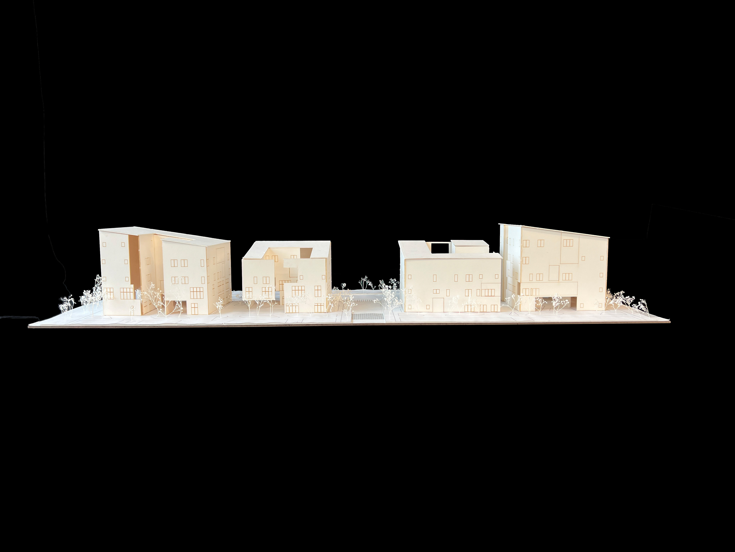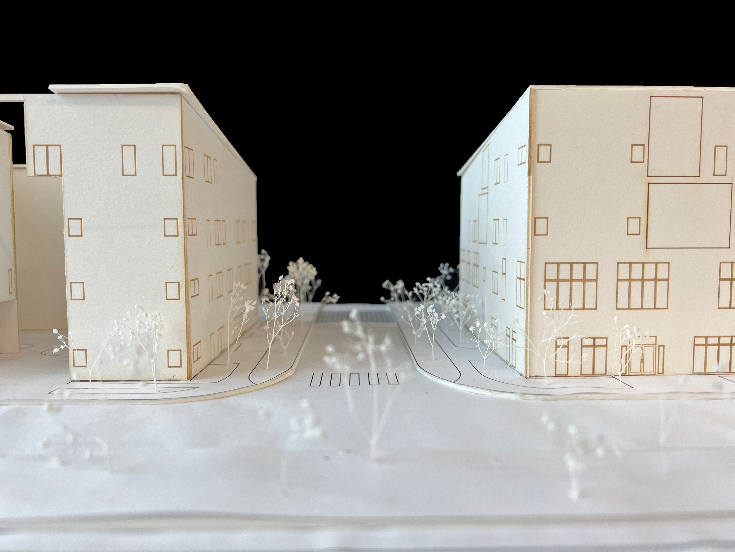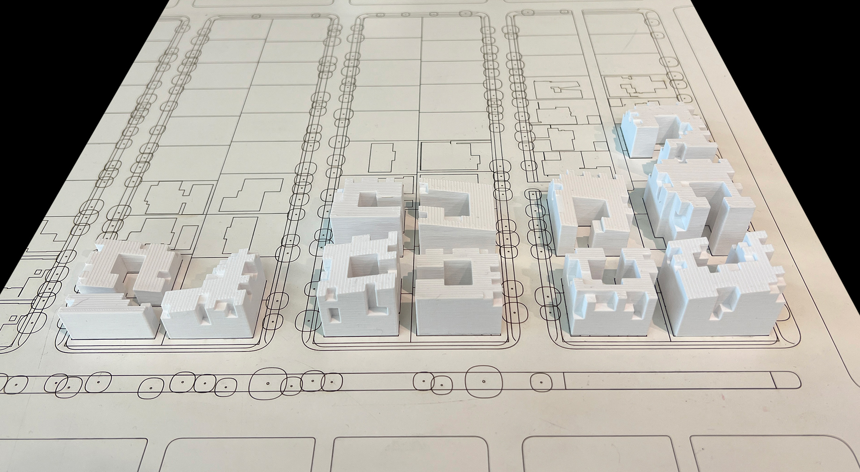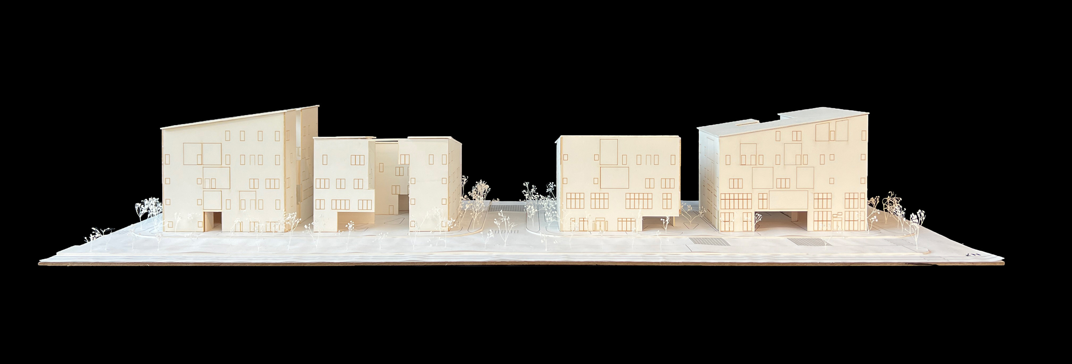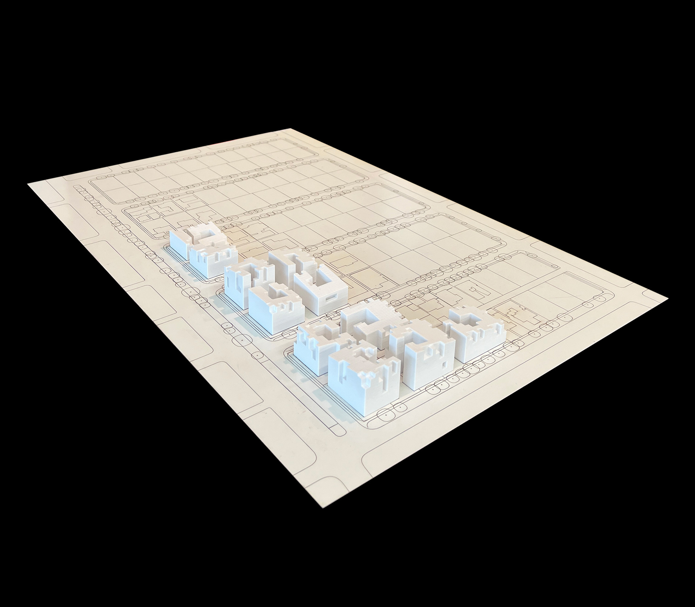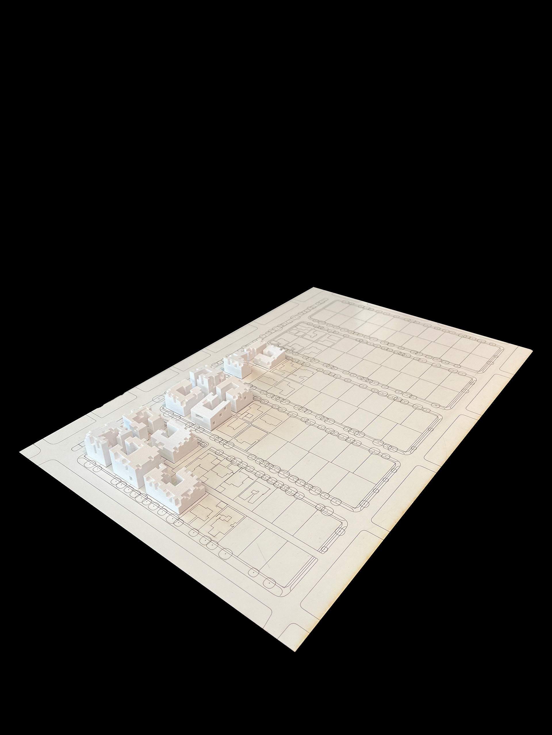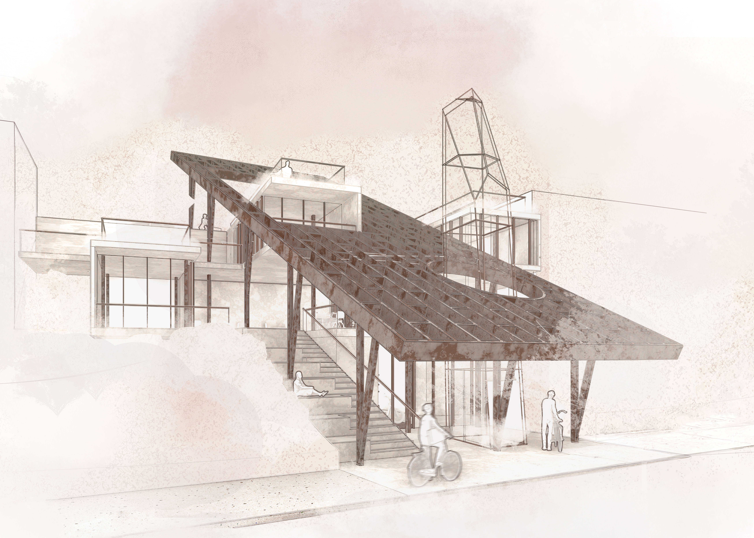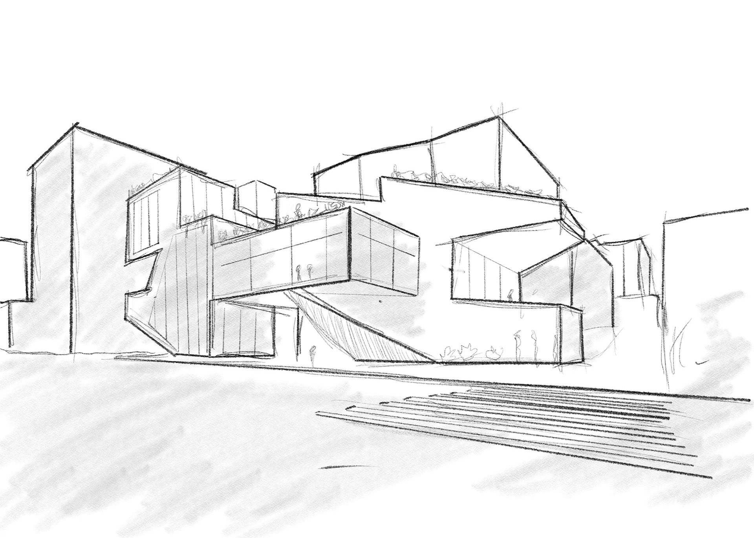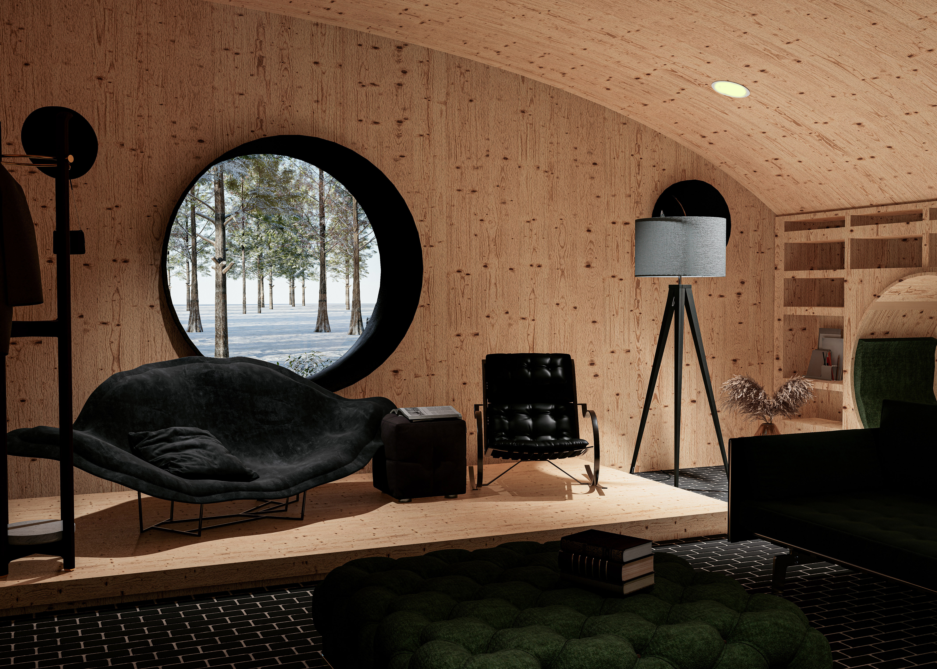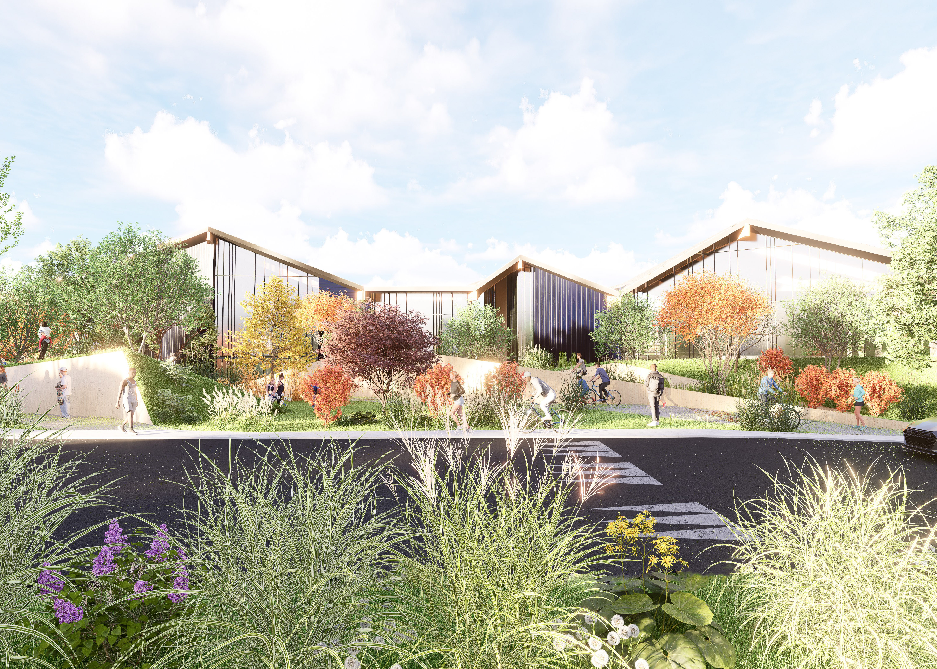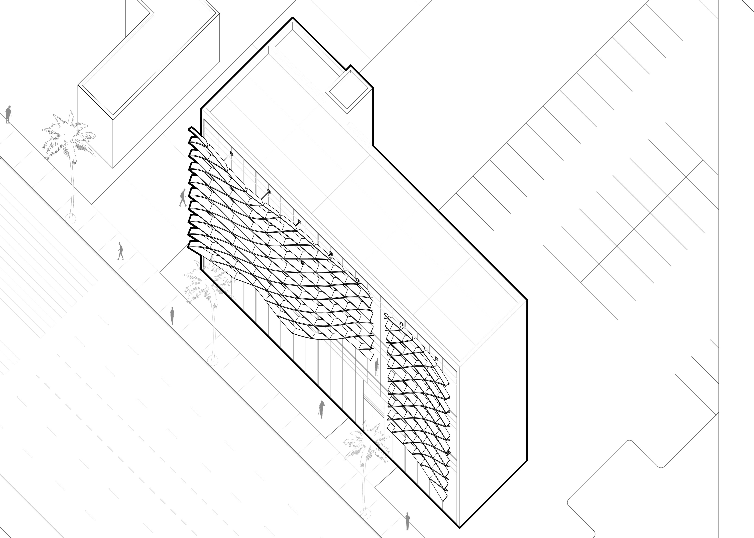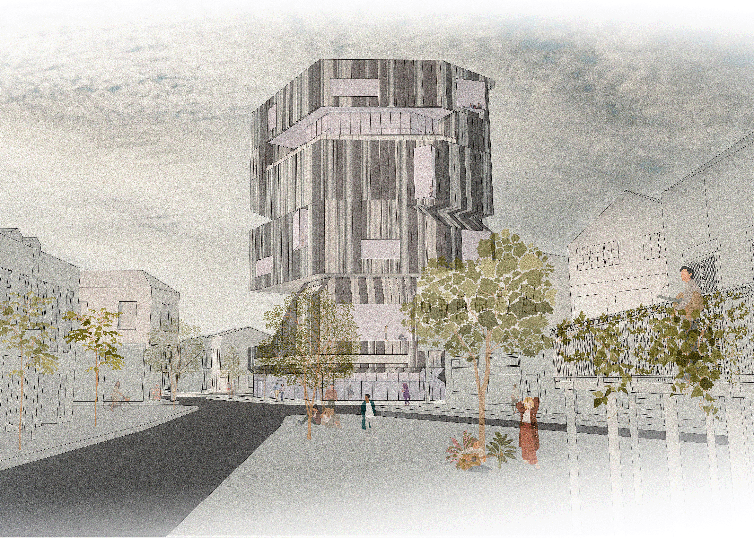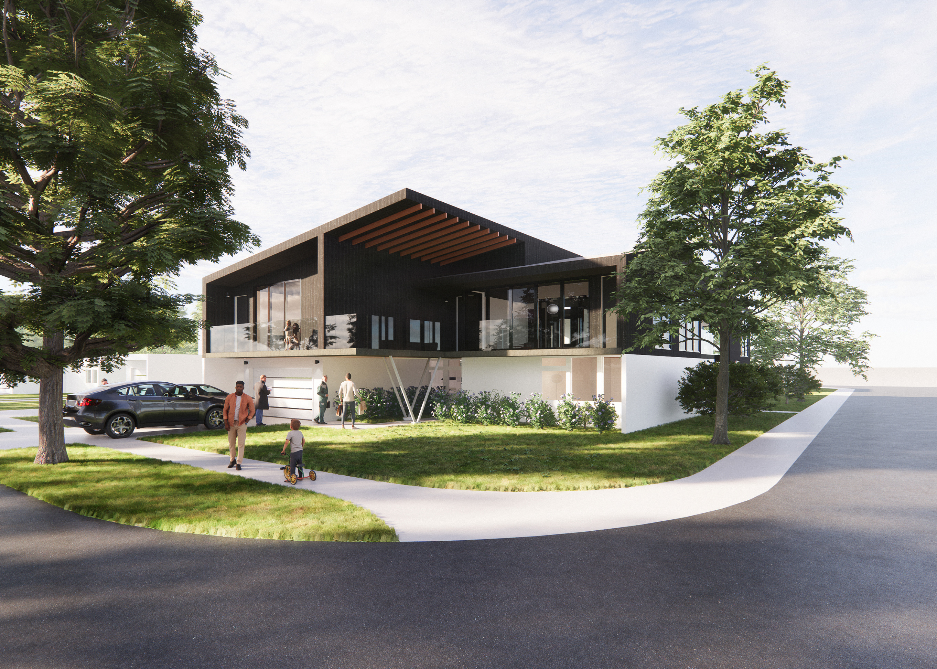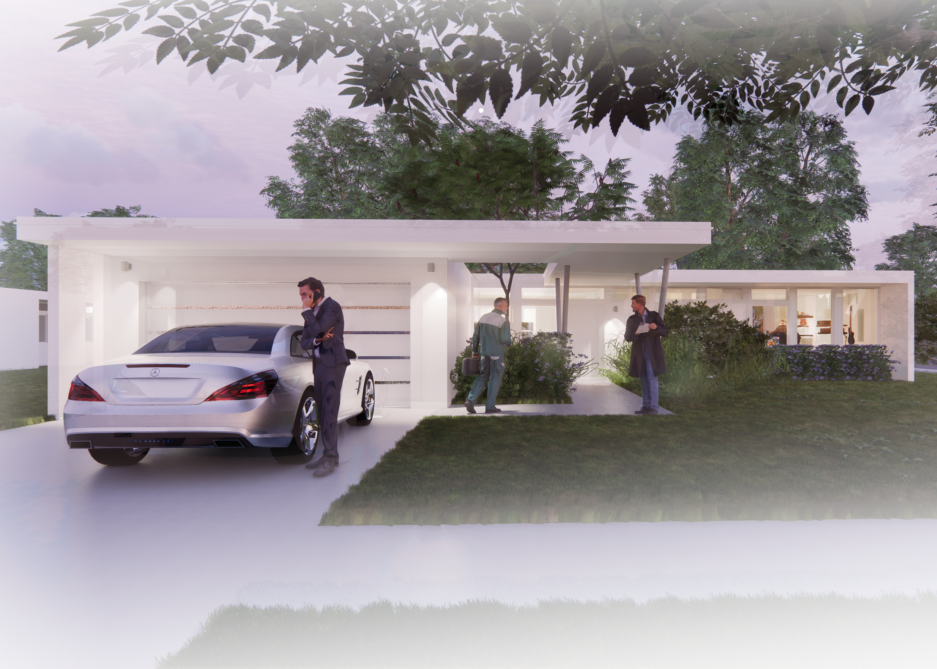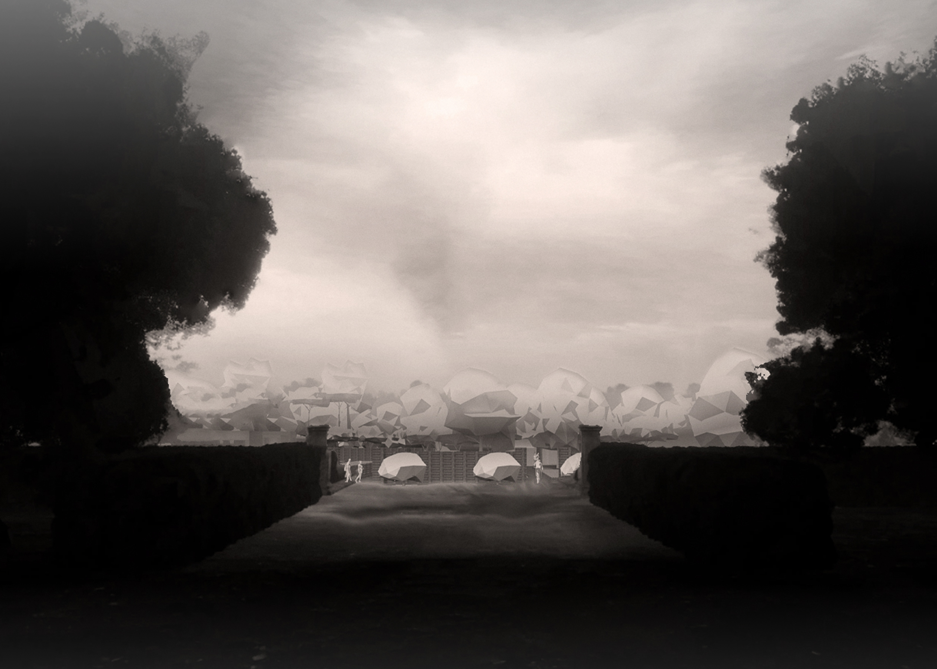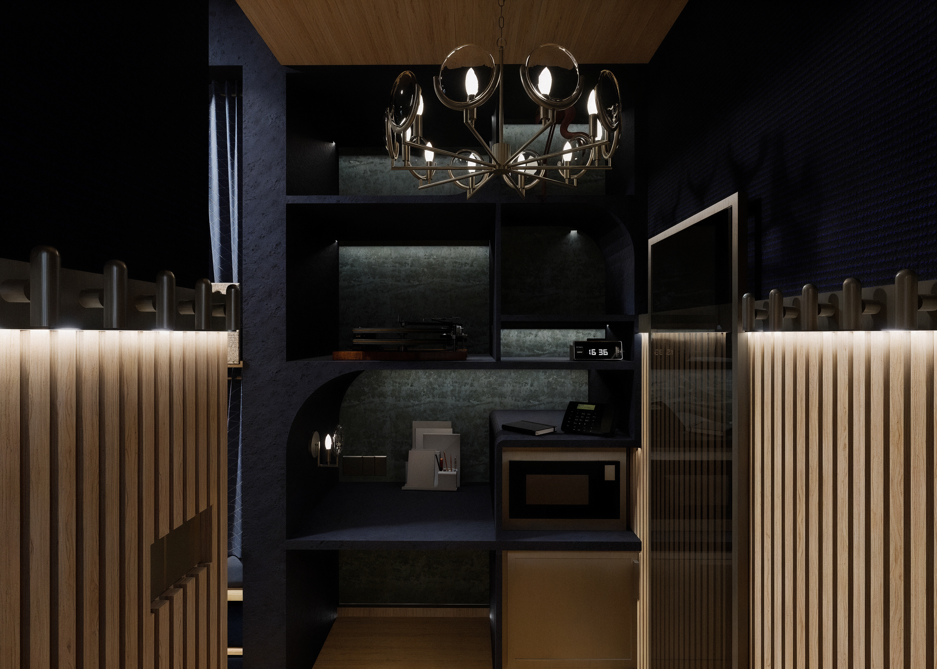BELLA RAMBLA
Los Angeles, CA | 2022
In this multifamily project, it started through series of exploring and seeing the dramatic transformation since its original construction of the Mar Vista Neighborhood. With growing housing demands, the density needs to increase yet again. With twenty lots being developed; the current residents will be affected. In this phase we focus on creating a positive, community-oriented design. Phase one focuses on the definition of massing, and defining social program, outdoor spaces, and open spaces; included are pedestrian circulation in response to the context and support of housing at the density of 45 dwellings per acre. In our closing weeks, we moved into developing the architecture proposal to define dwelling unit types, private outdoor spaces, circulation, egress and shared social and public programs for the Mar Vista neighborhood. The project also articulates spatial, tectonic, structure, and daylight concepts and systems.
By creating an urban edge of new density and height, the existing residences are not being isolated, but instead have a new, friendly neighbor that provides new outdoor spaces, trails, and places to spend time in on the weekend. With potentially hundreds of new people moving into the neighborhood, it was important to provide everyone with the choice of privacy, outdoor areas, and community.
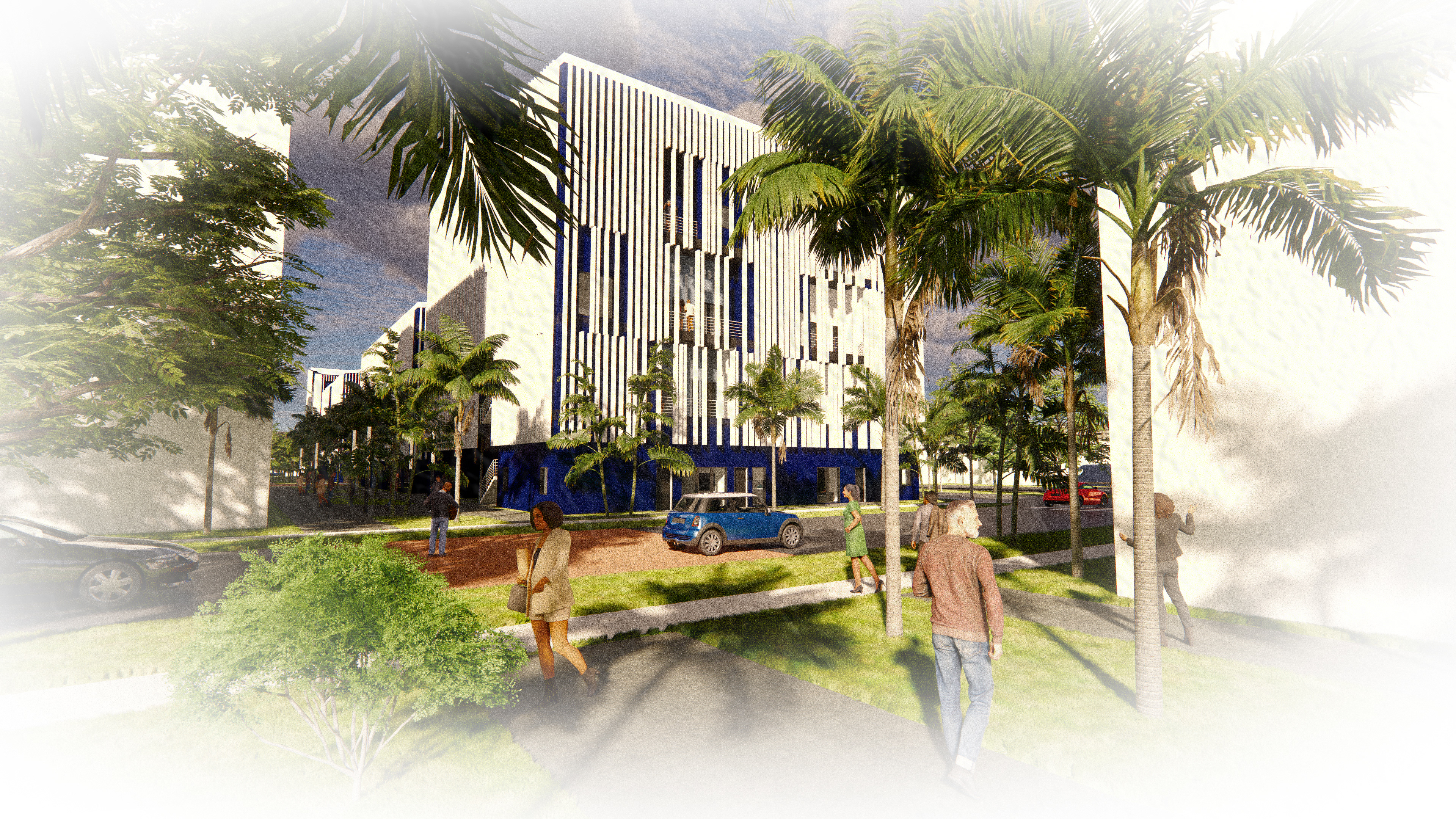
The approach to designing the urban framework began with an idea of defining an urban edge, and bring community through a Grand Boulevard; while creating a series of courtyards within the complex. From the outer edge to the grand boulevard, there are also high-low rise clusters that accents the roof; further defines balconies, exterior space, and open public spaces. After the banding stage, masses were sliced into different openings for circulation and light. This access allows each mass work with each other by creating a pitched room and datums amongst other familiar roofs.

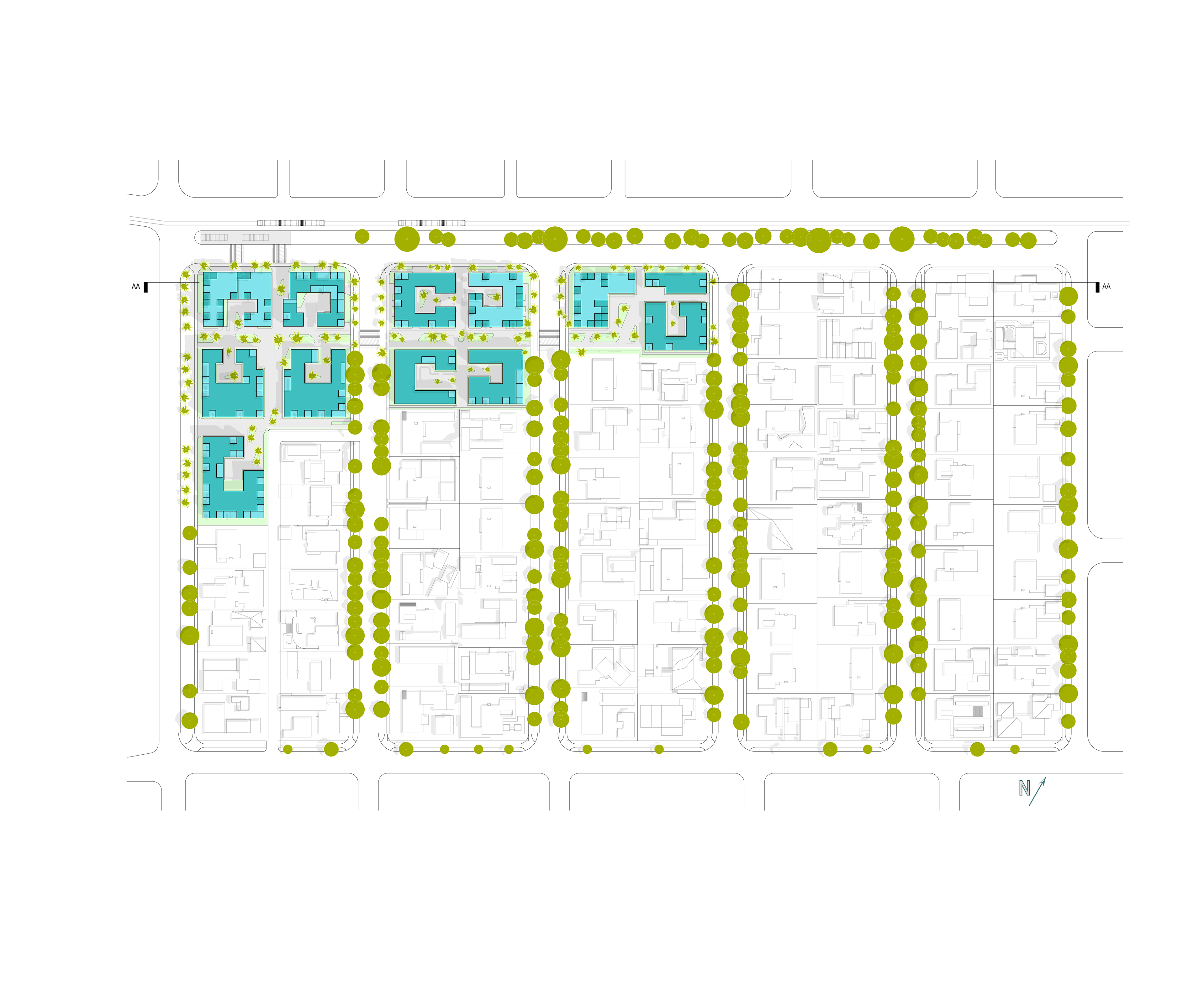

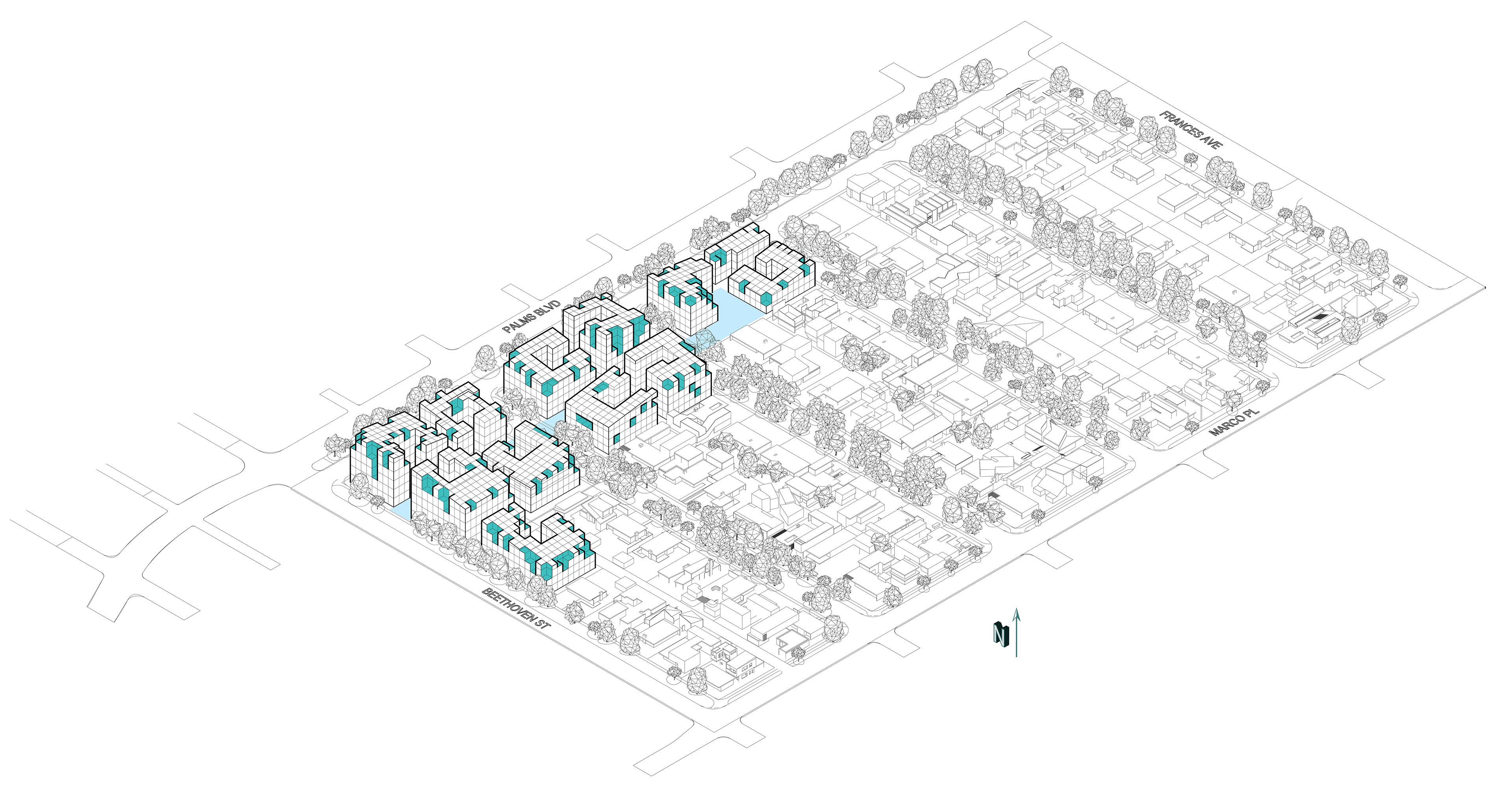
Massing of Property
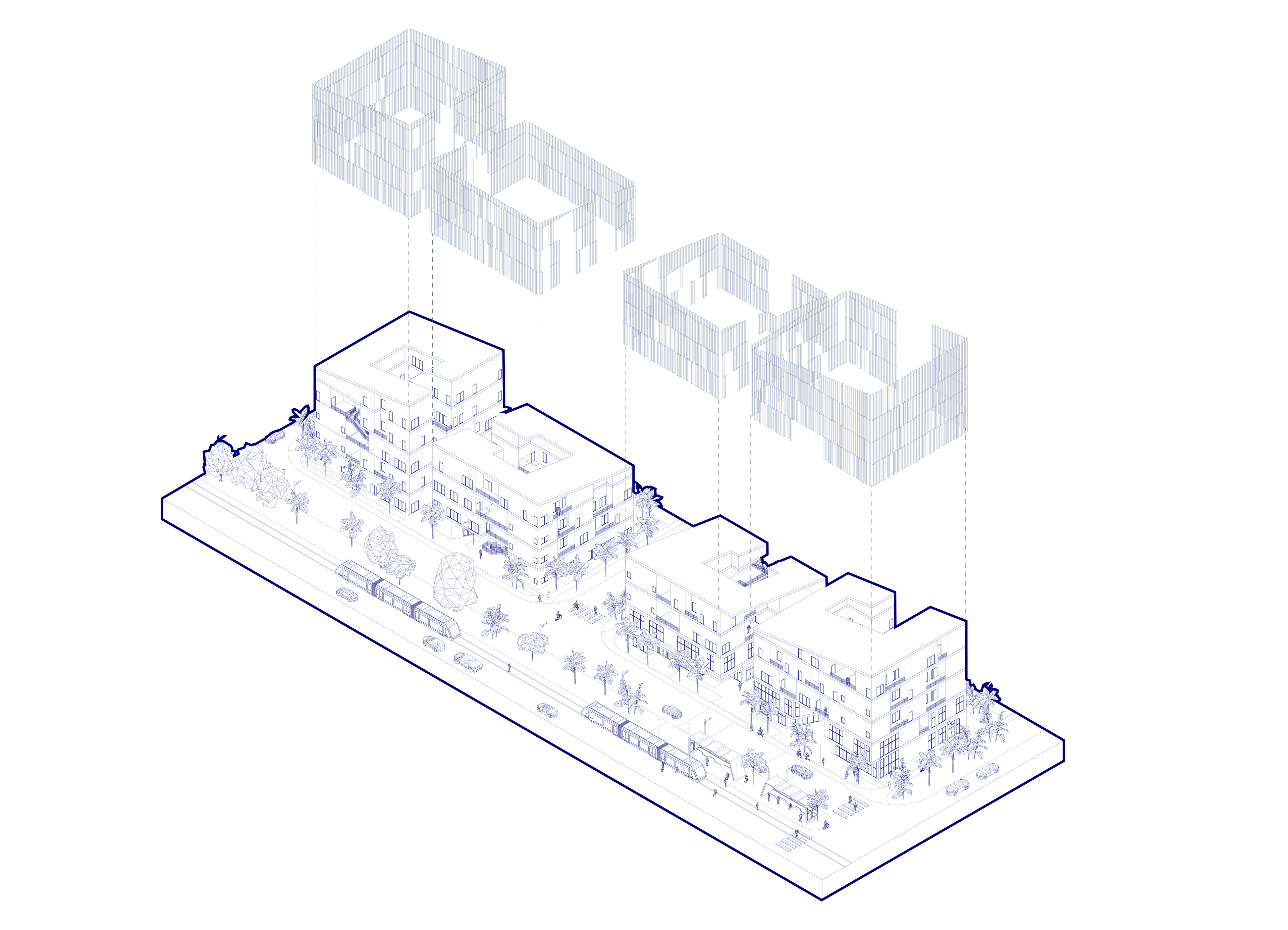
Facade Pattern

Fifth Floor, Diagram

Fourth Floor, Diagram

Third Floor, Diagram

Second Floor, Diagram

First Floor, Diagram
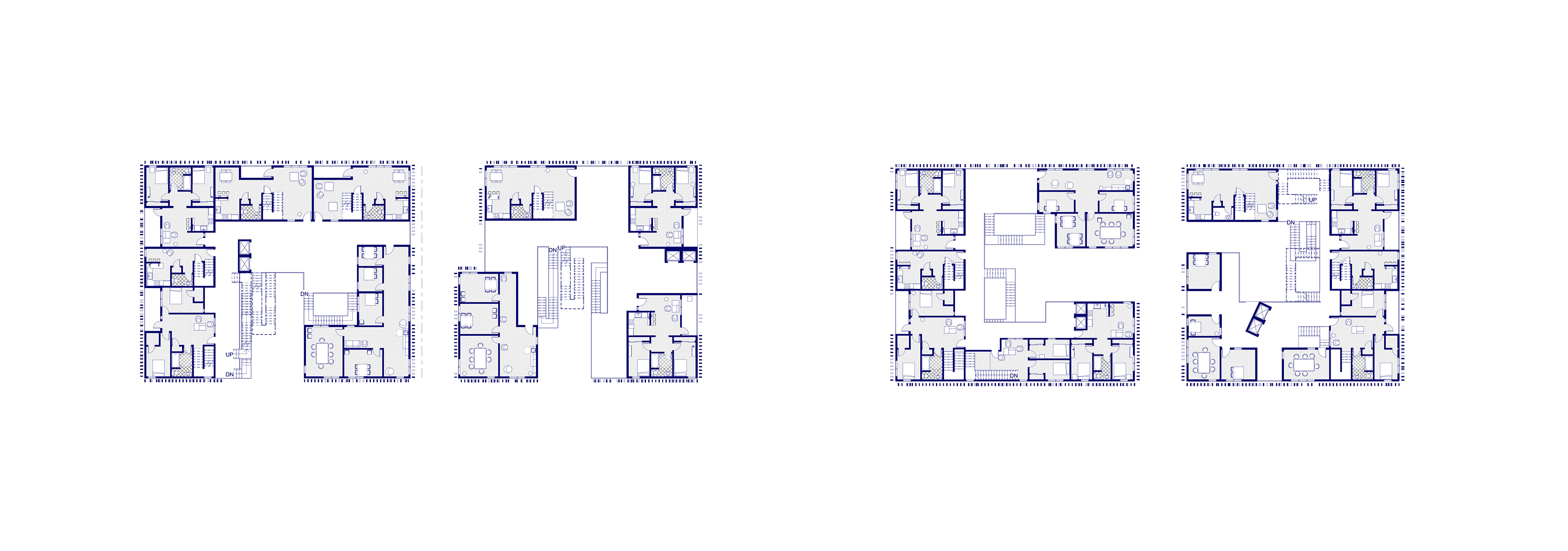
Third Floor Plan
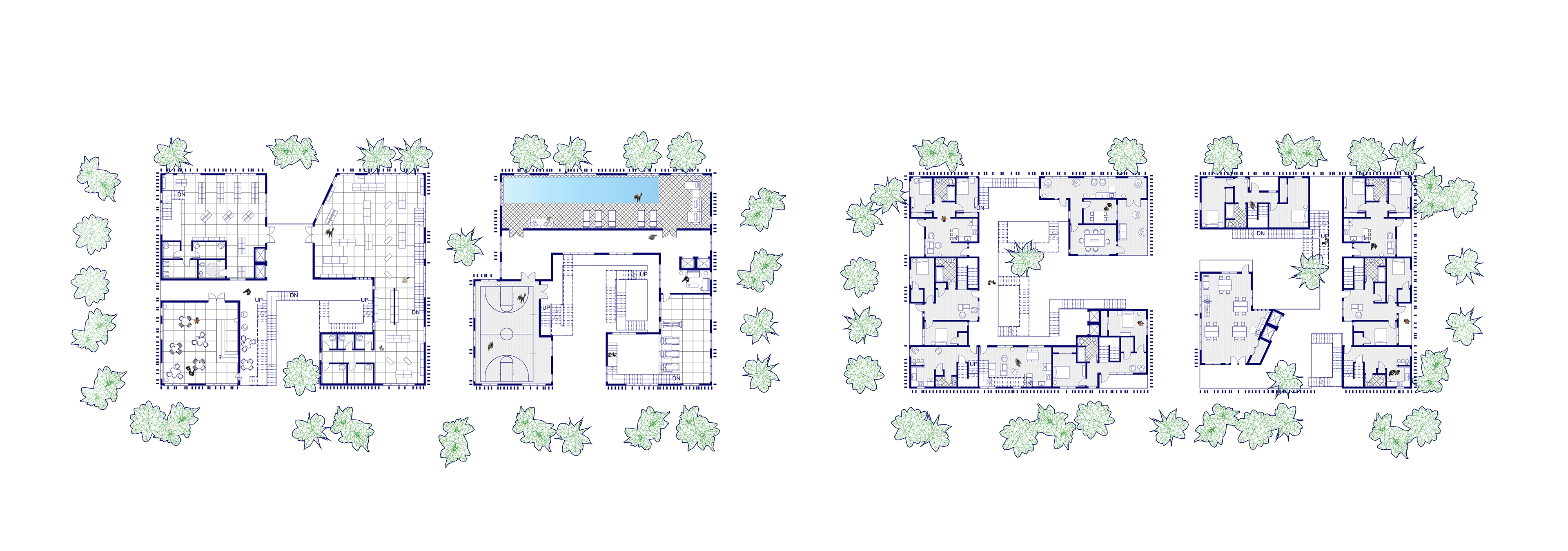
Second Floor Plan
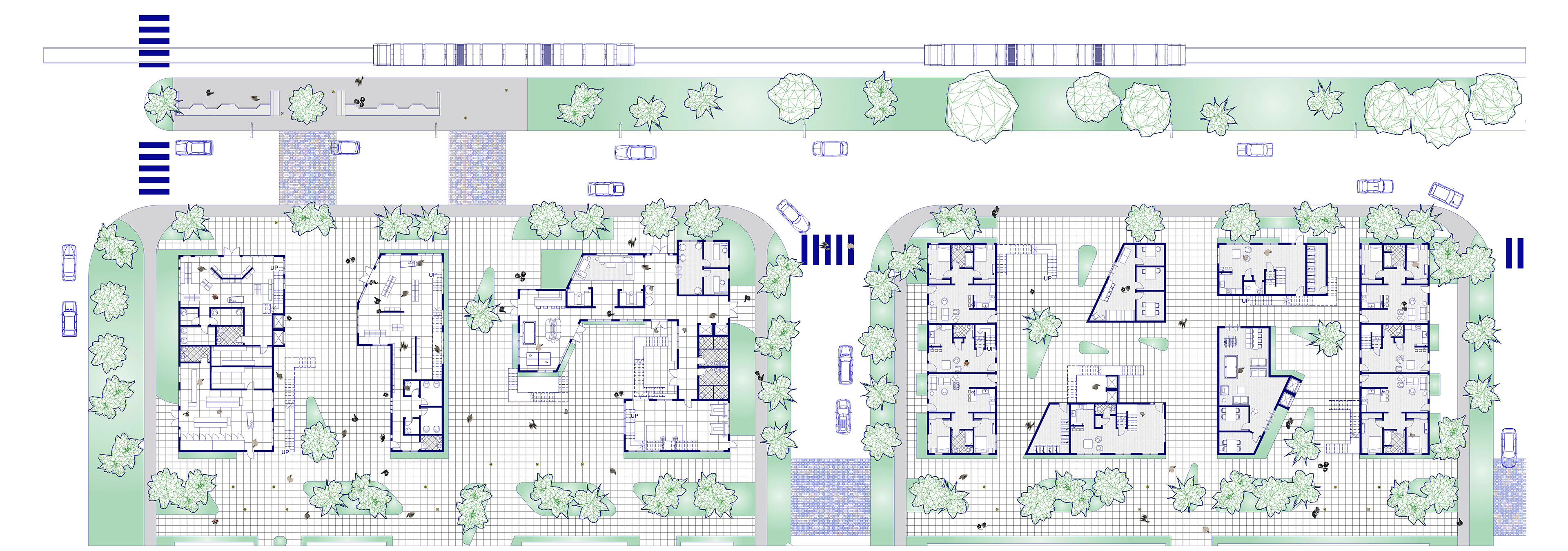
First Floor Plan
