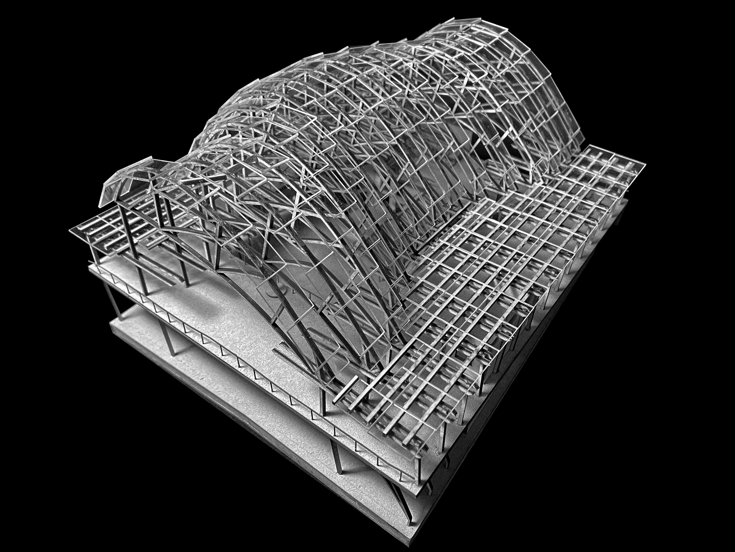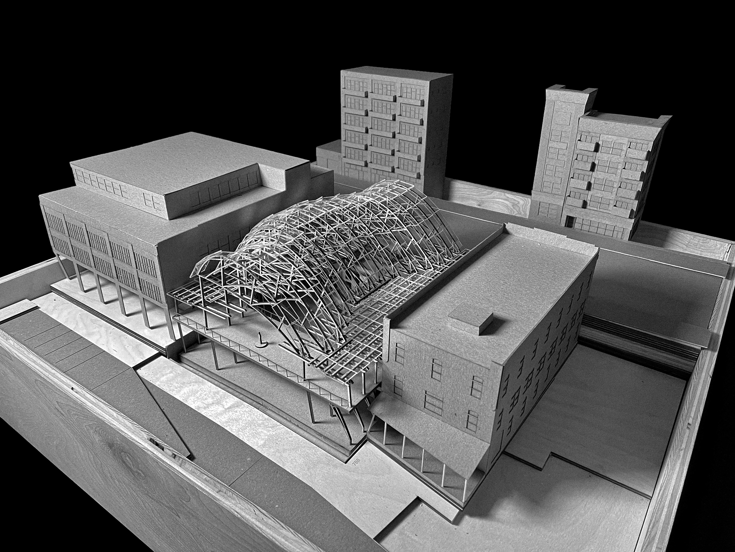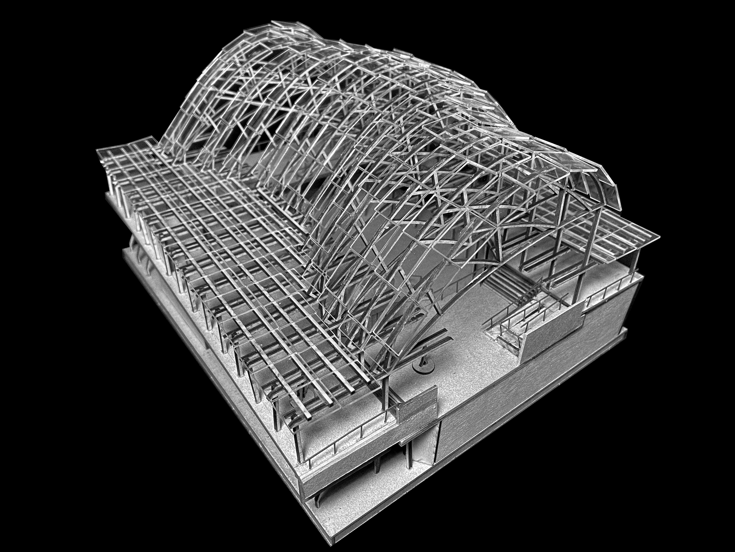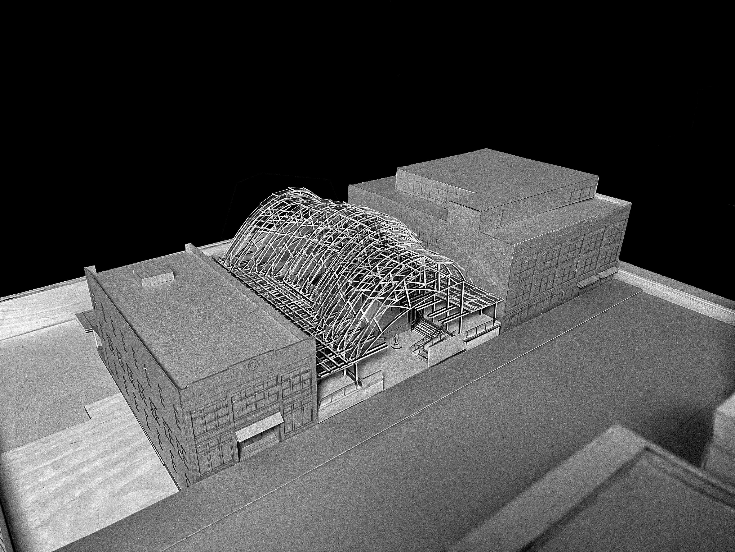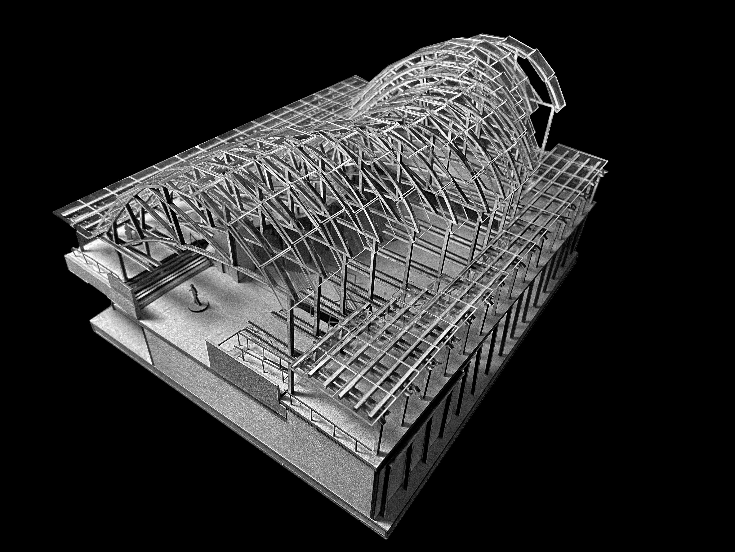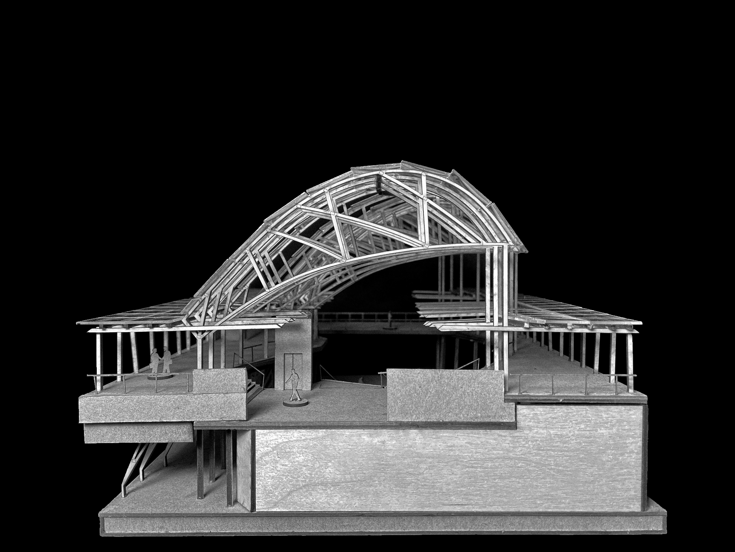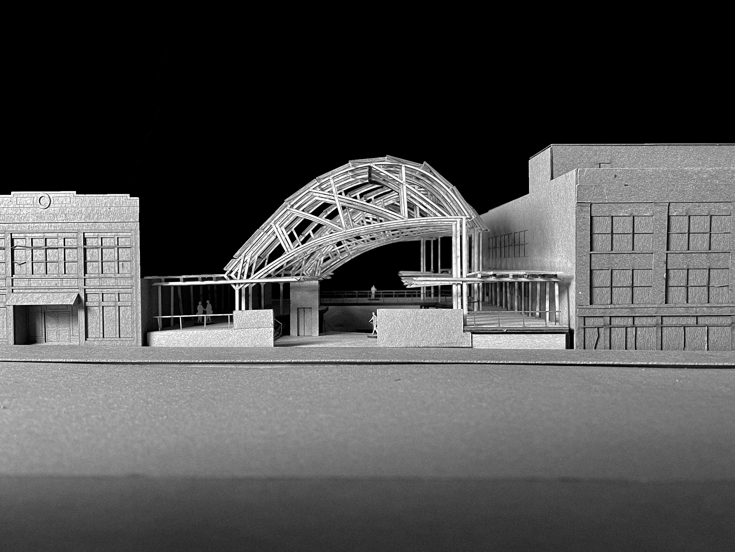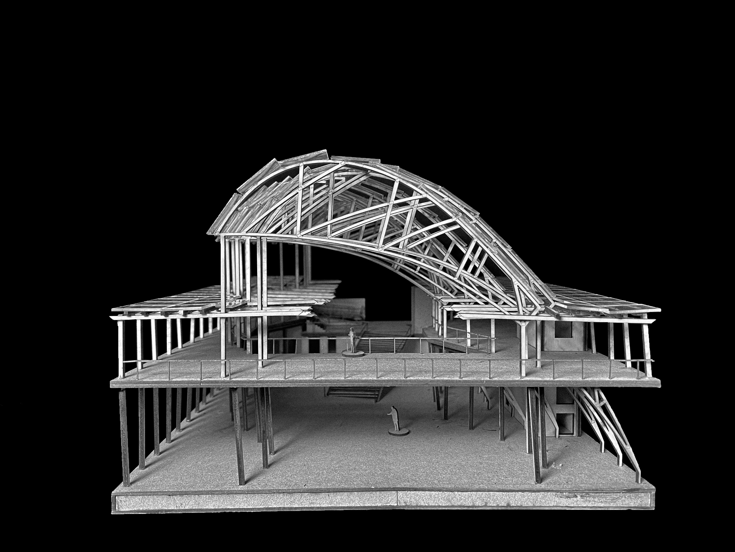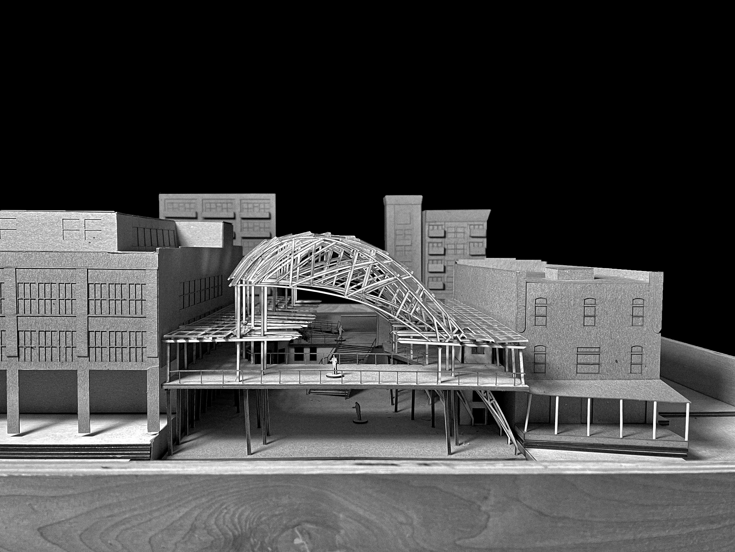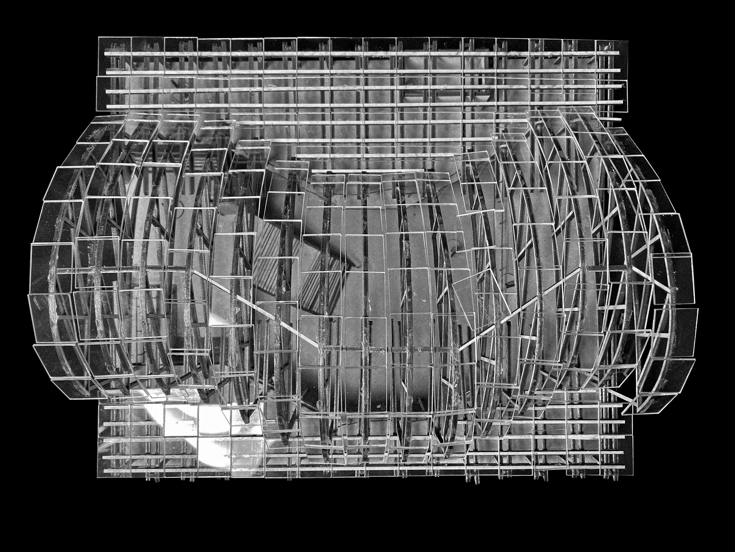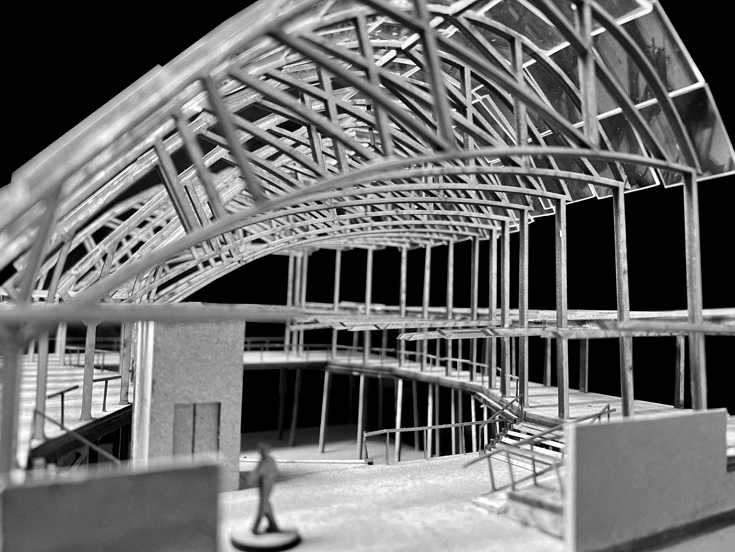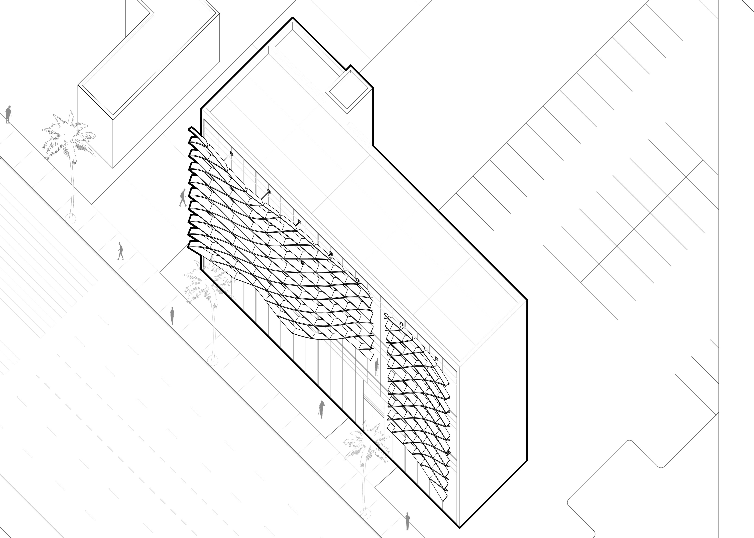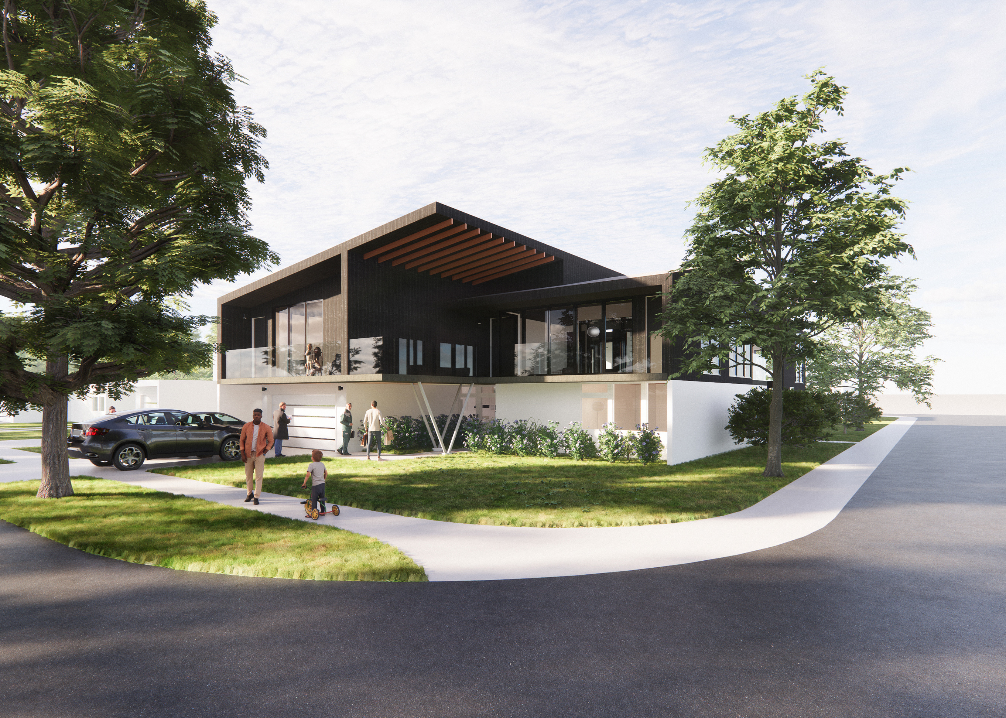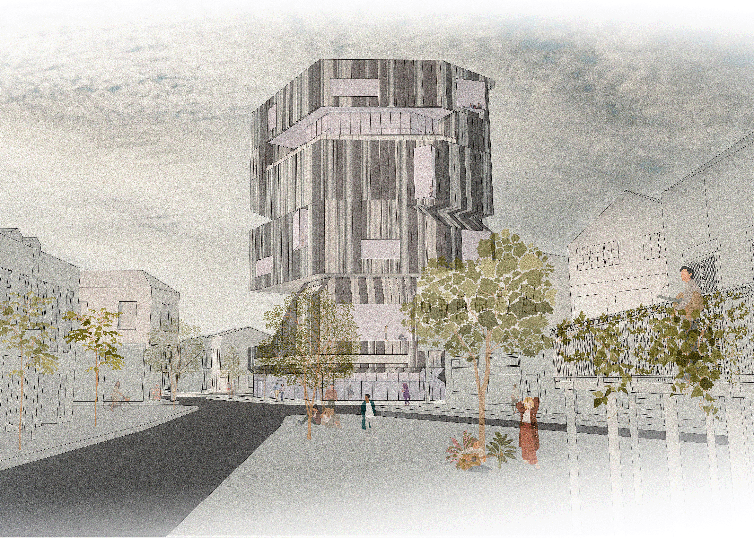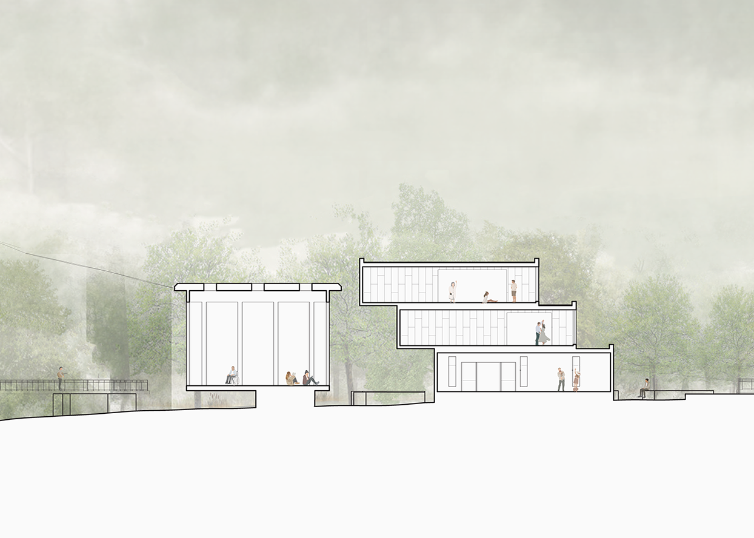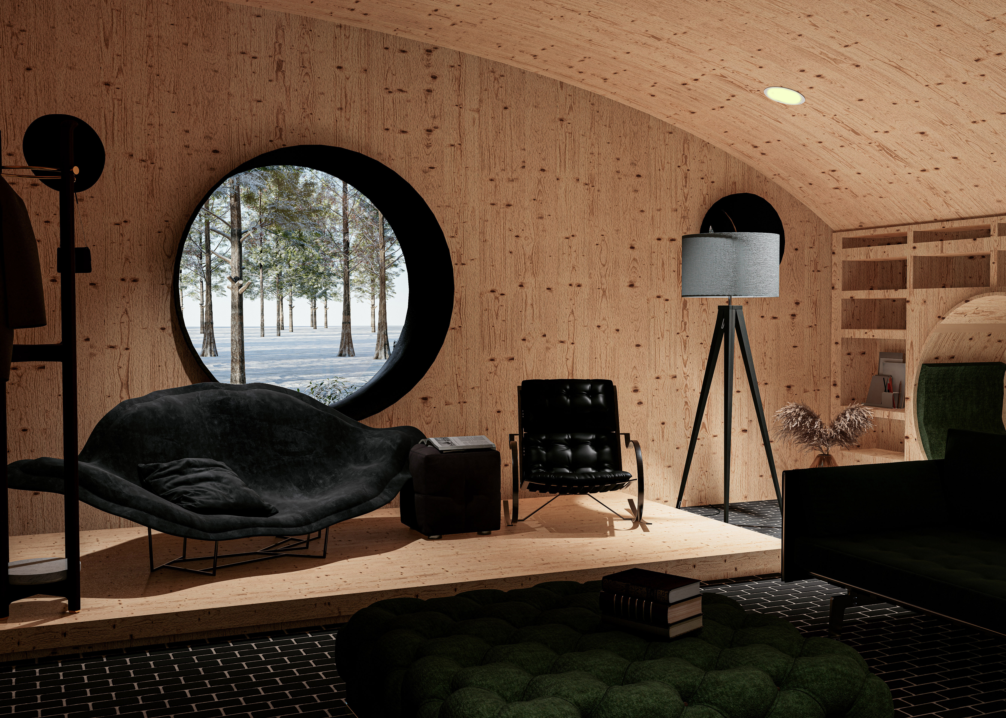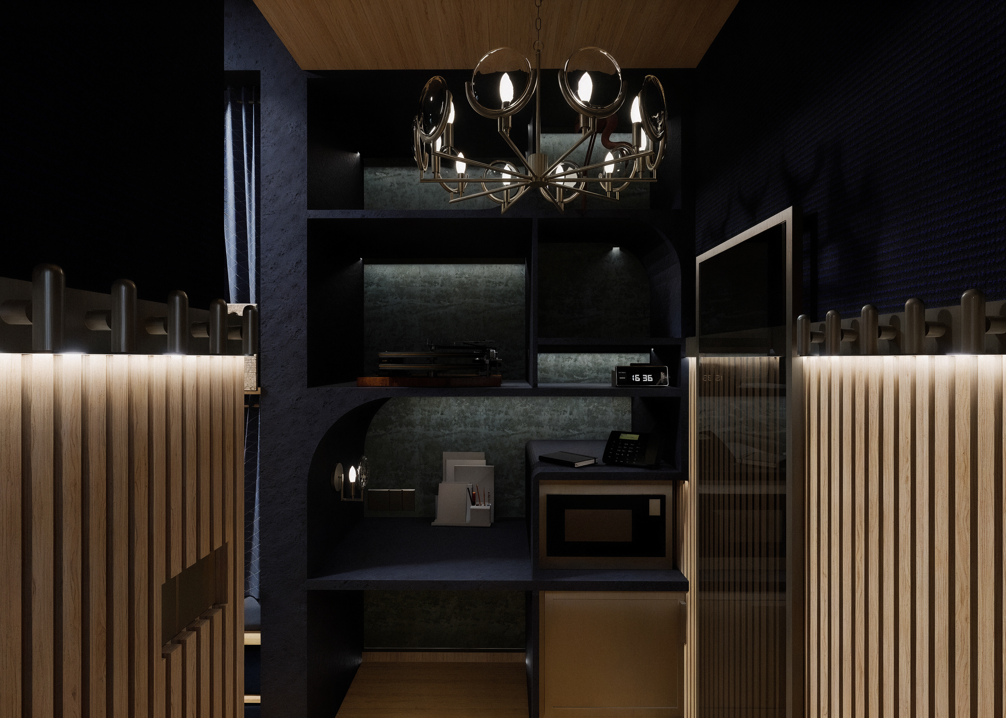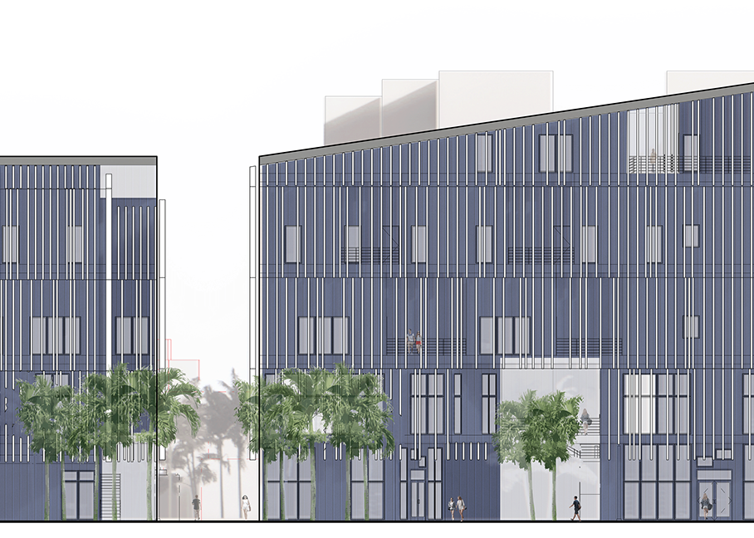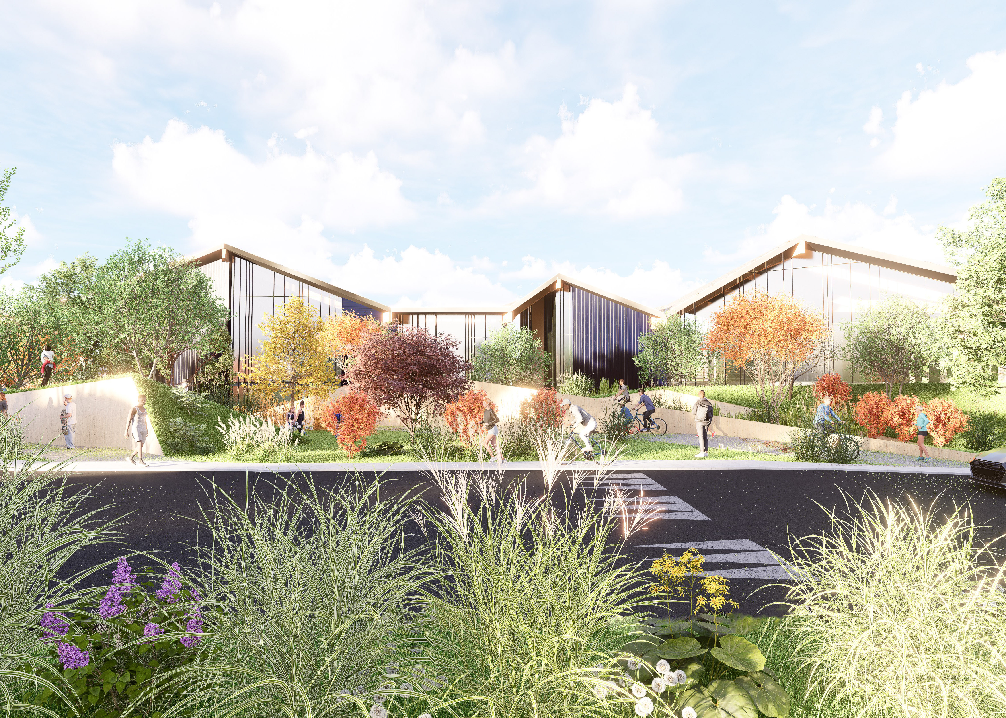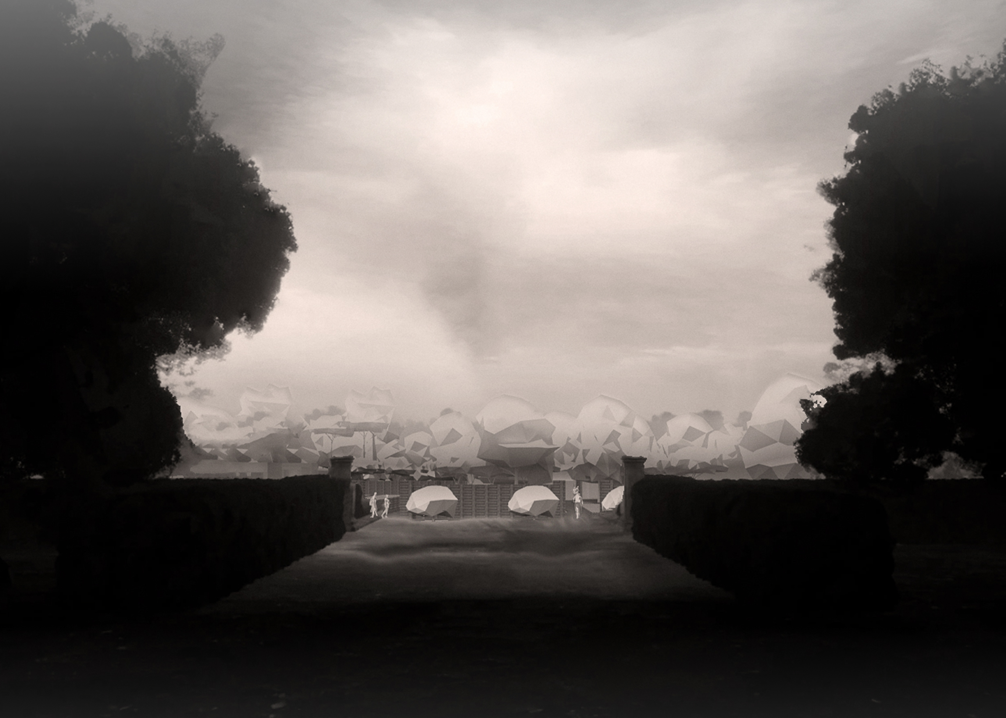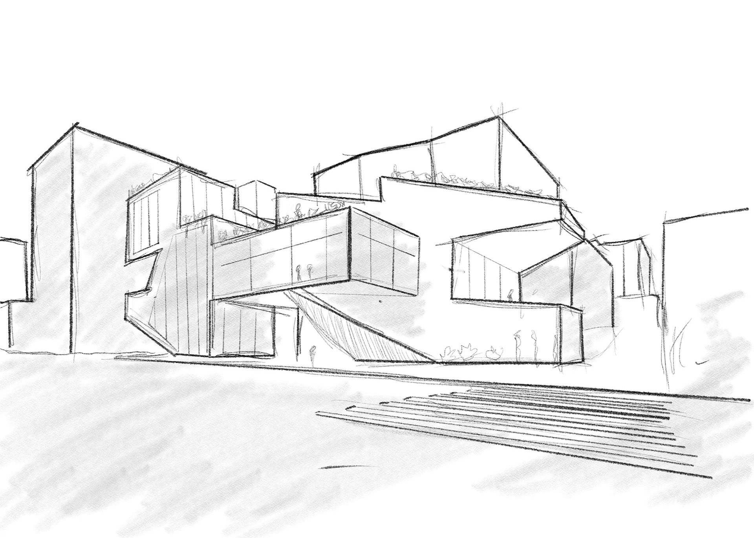crossroads market
Kansas City, MO | 2021
In initiating the crossroads market design, the first approach to the project was iterating a repetitive bay system that comes from localized distortions, such as utilitarian sheds, gas stations, poultry houses, and warehouses. During this approach, there was a focus on the site where our bay would directly interact with both adjacent buildings. In the deployment of the design, the concept of the project was to create an asymmetrical form that would create a multidirectional space area underneath the roof structure. The precedent bay used in this pr100oject was the poultry house, where it was transformed into a dynamic bay to design the market. The critical idea to the project is the curvilinear where you have a vital influence in the encouraging movement, changing perception, or enhancing social experiences.
Through iterations of manipulating our bay, there were many encounters with the program space where it was difficult to have circulation. There was also an opportunity in lifting the first-floor level where people down below would feel the space small. Together, this formed a split floor level where it is used to walk to both floor levels with a grand staircase.
In the series of studying familiar roofs and familiar exceptions, this systematic roof structure generated an array of spatial conditions and a foundation for the Crossroads Market.
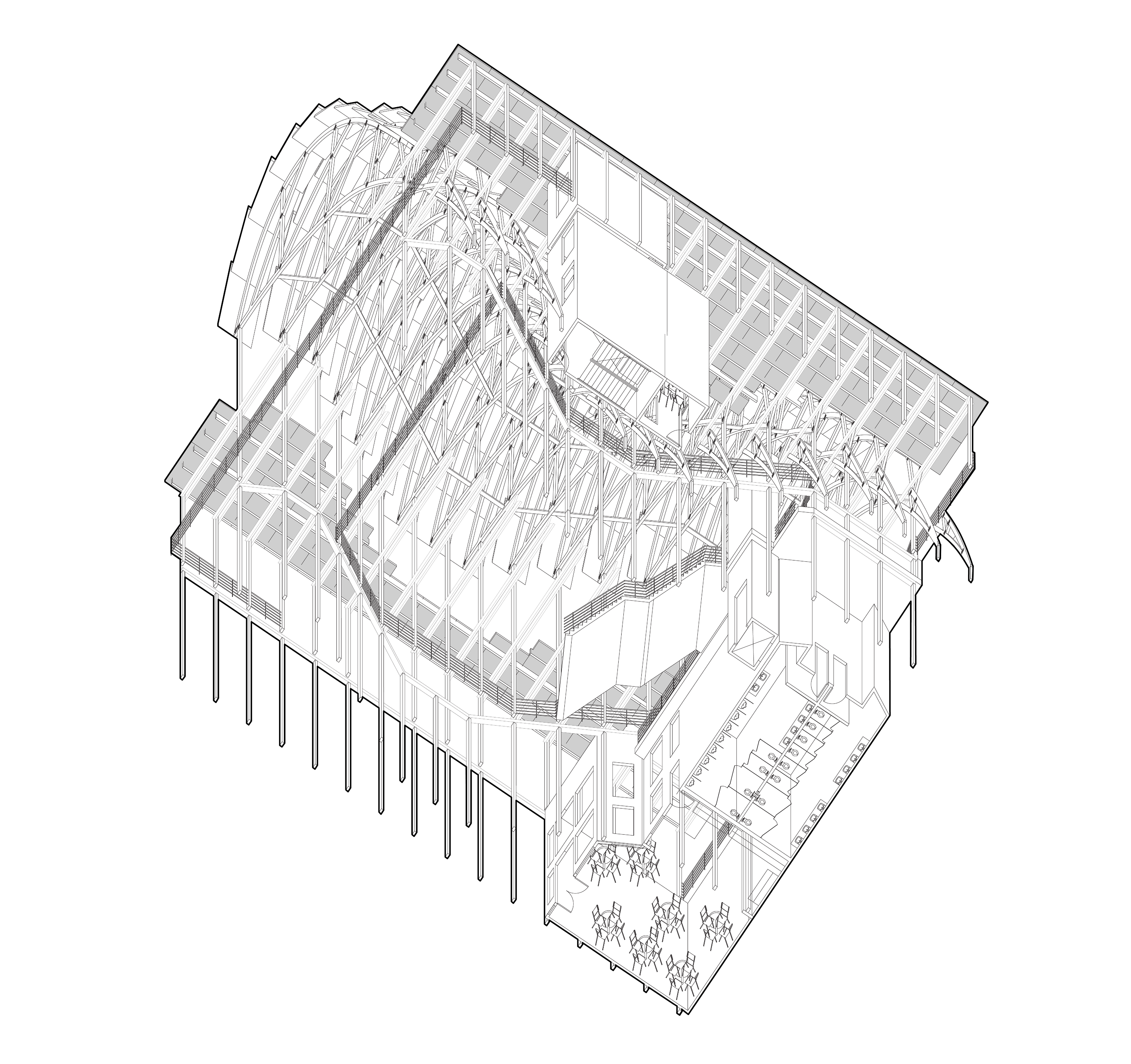
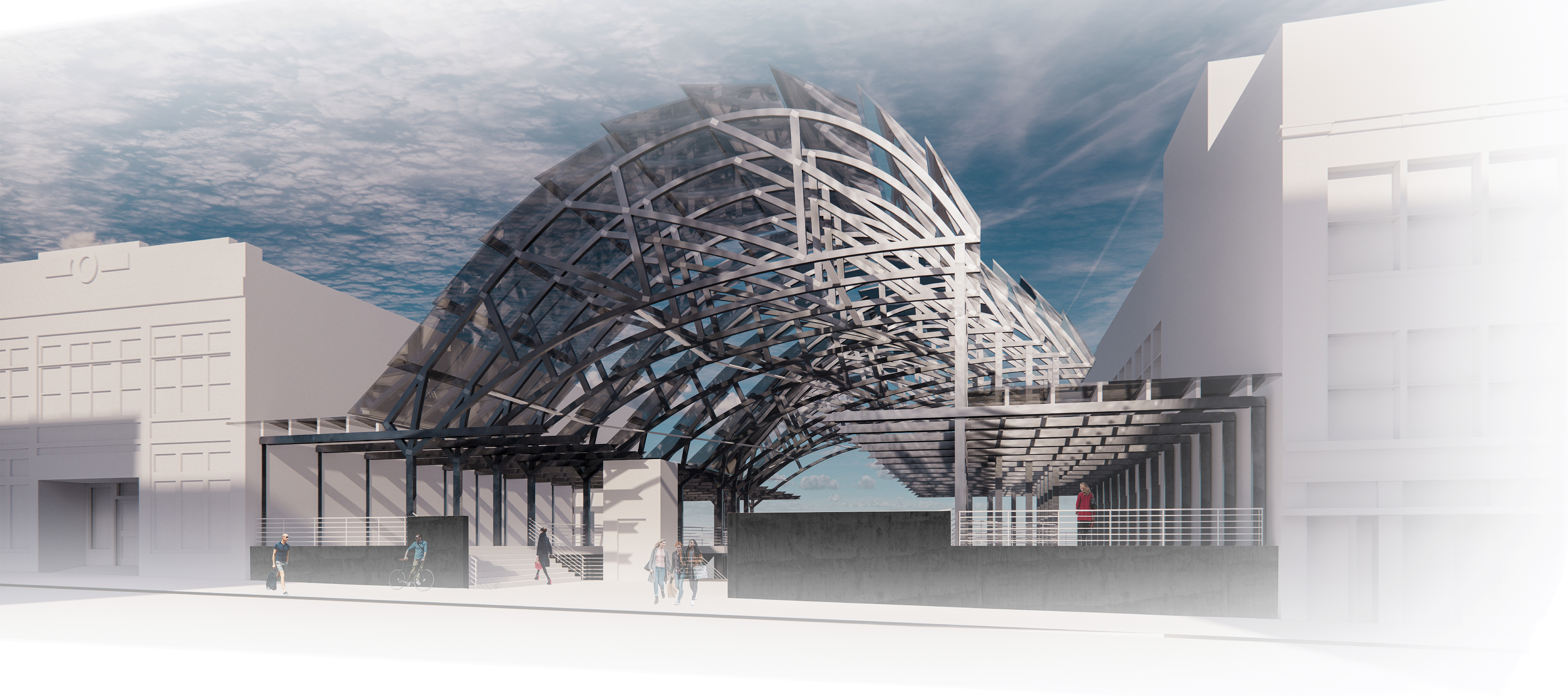
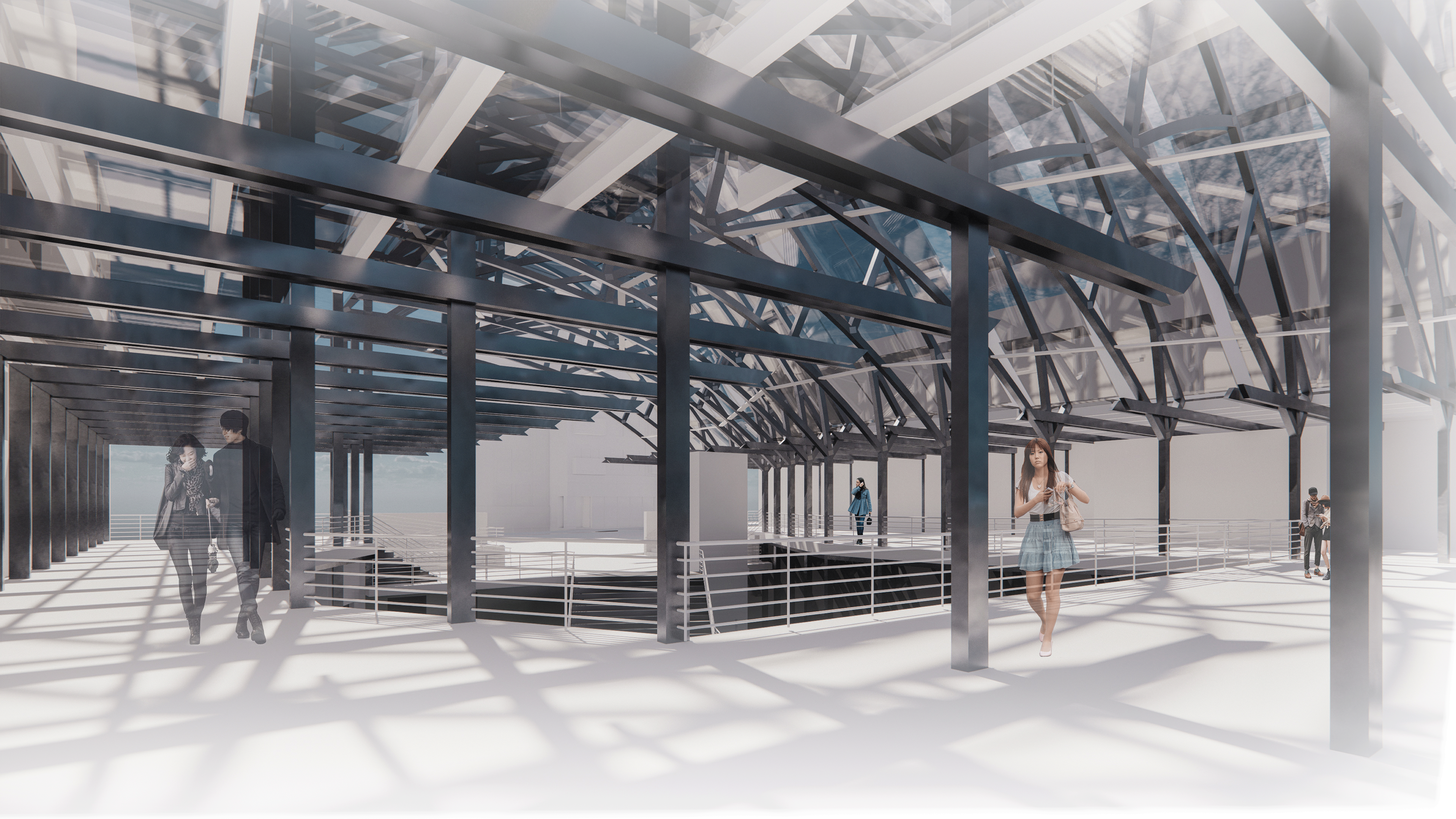
BAY DIAGRAM
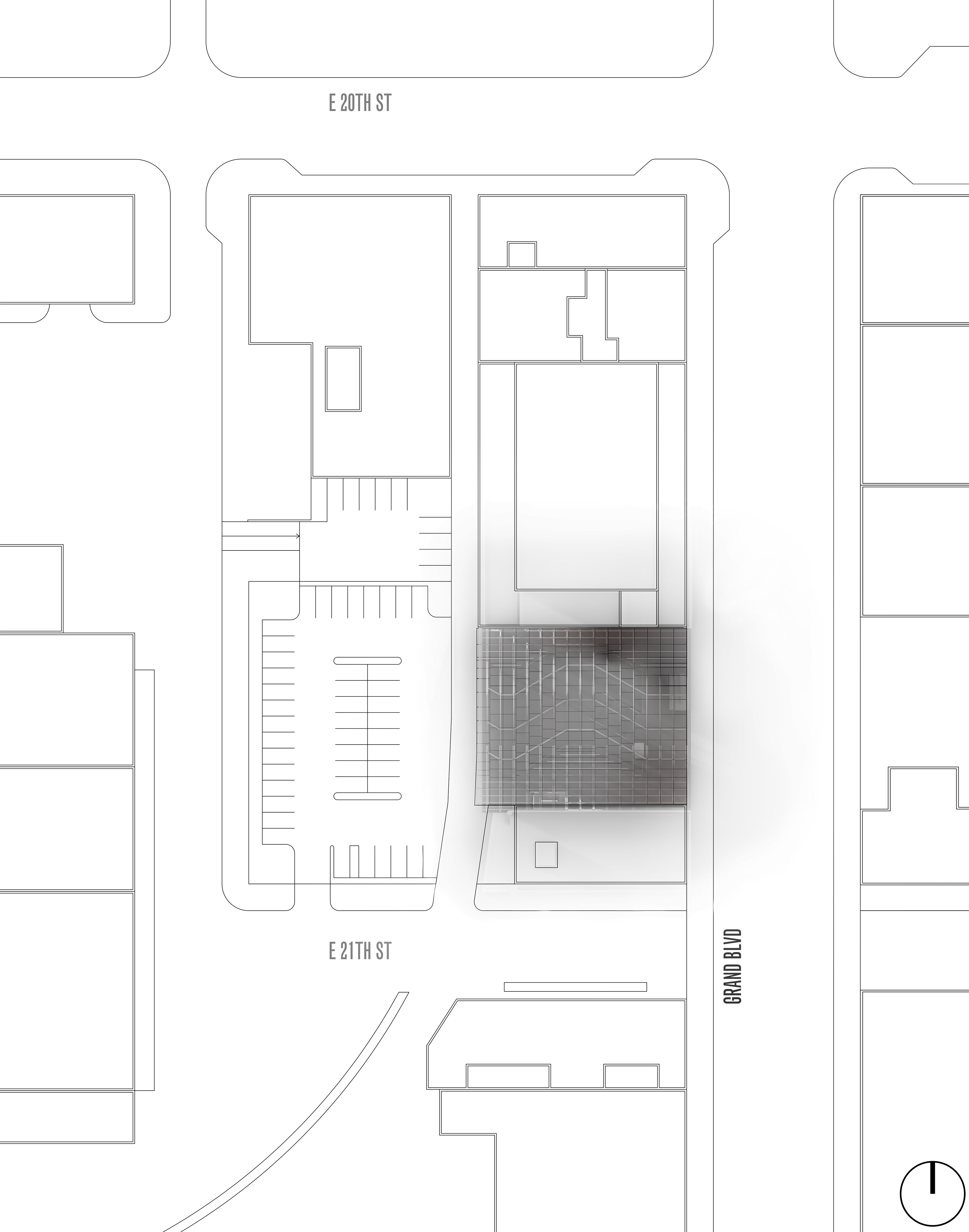
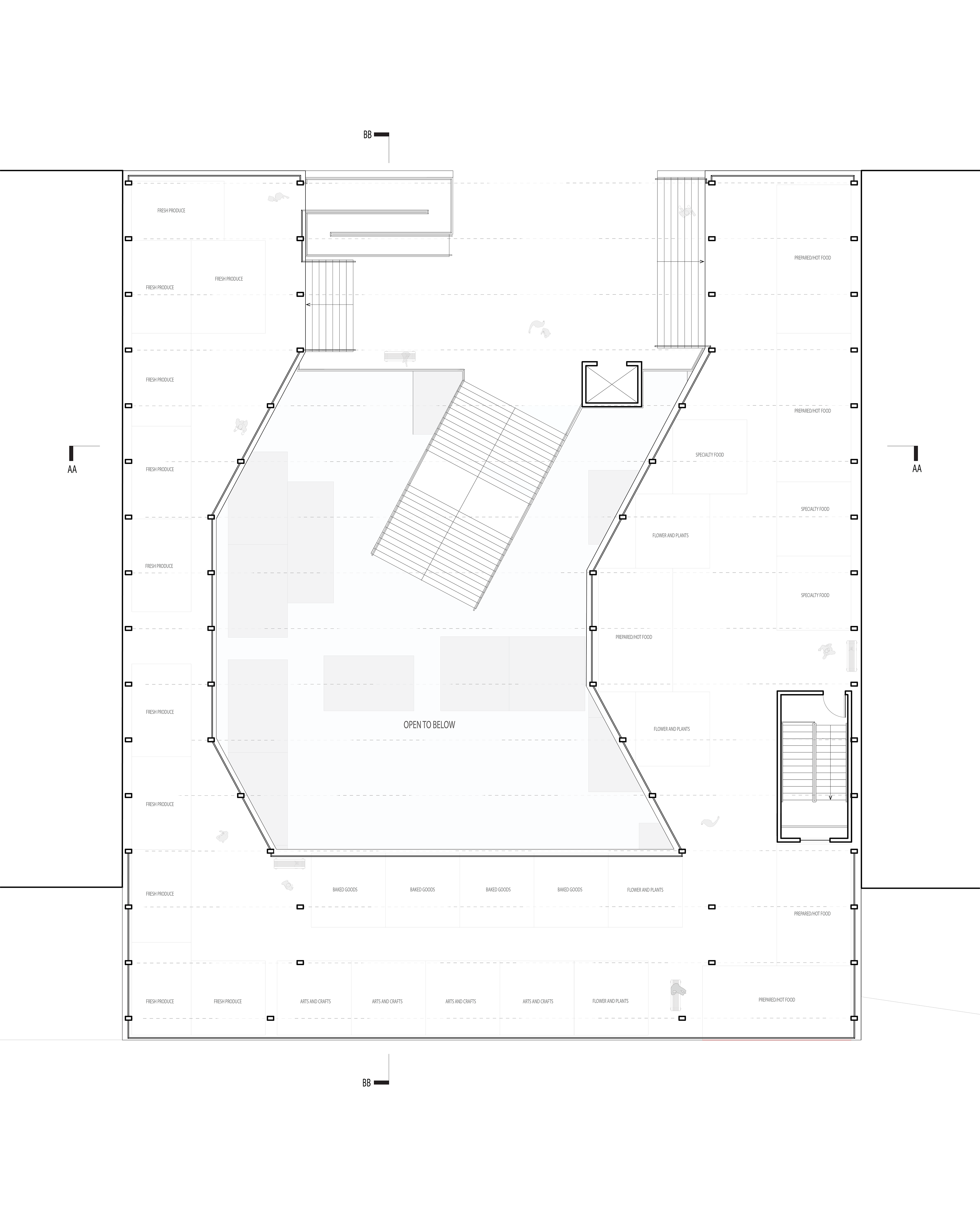
Grand Blvd Floor Level
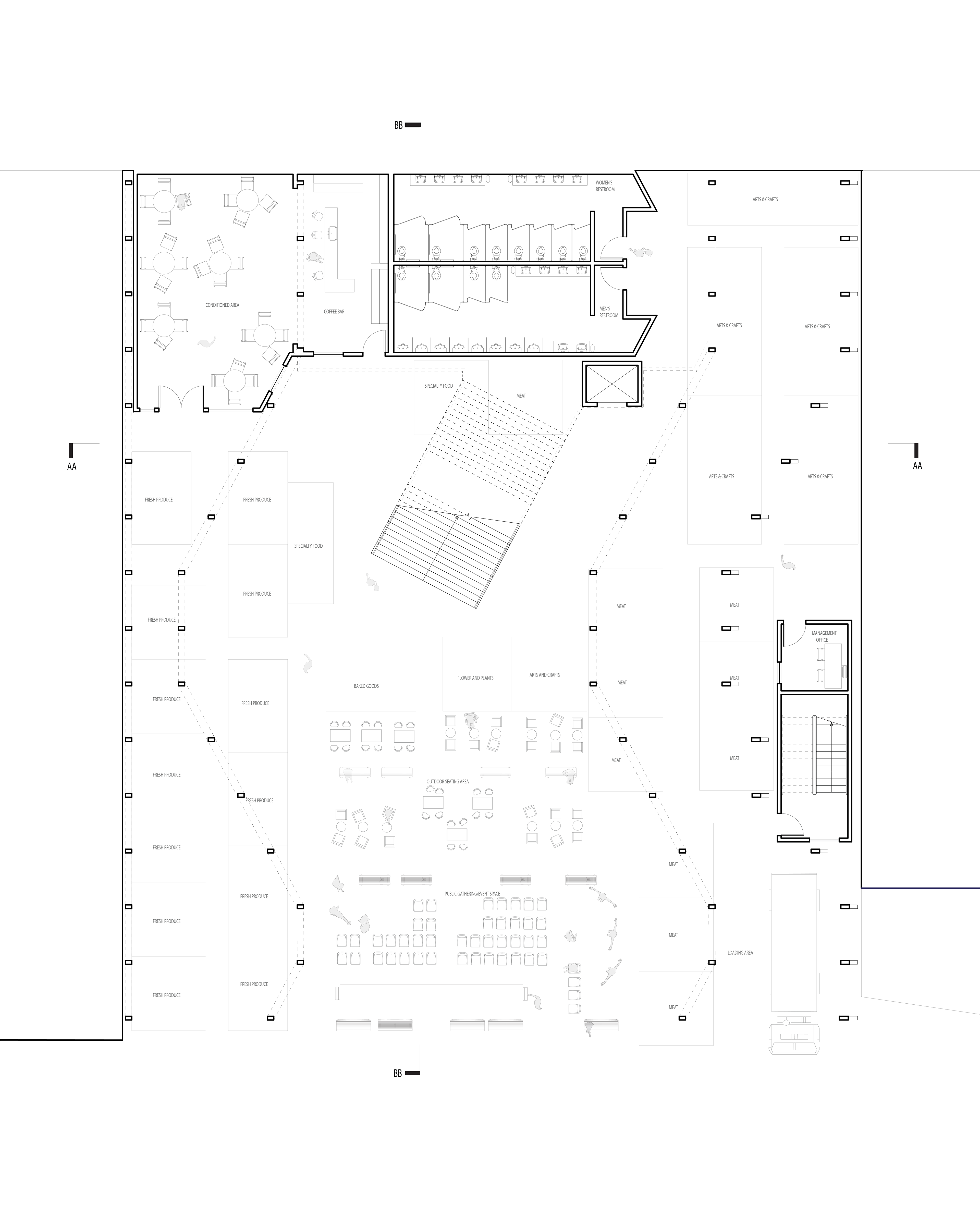
Garden Floor Level

Grand Blvd Elevation

Section AA

Section BB
