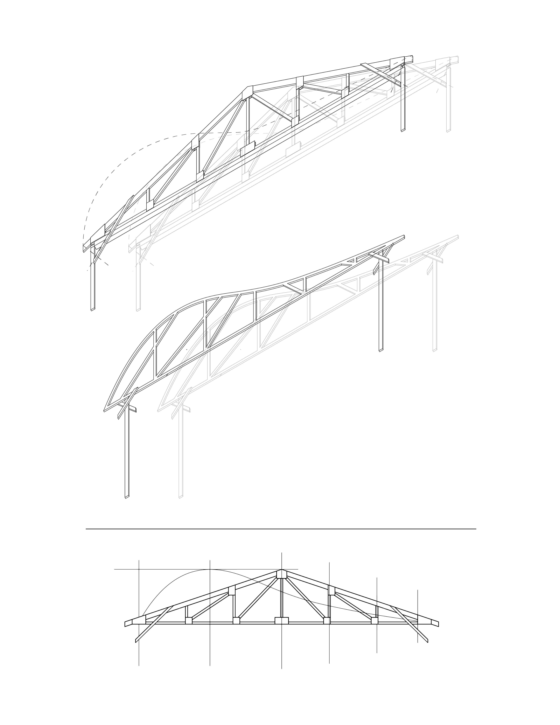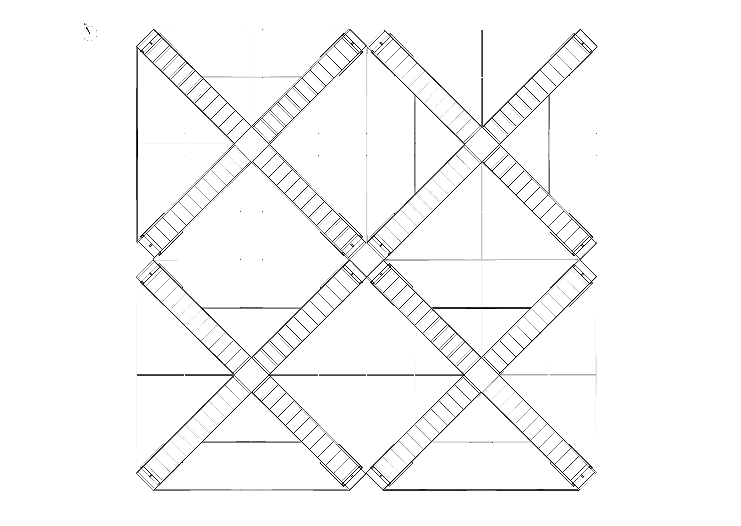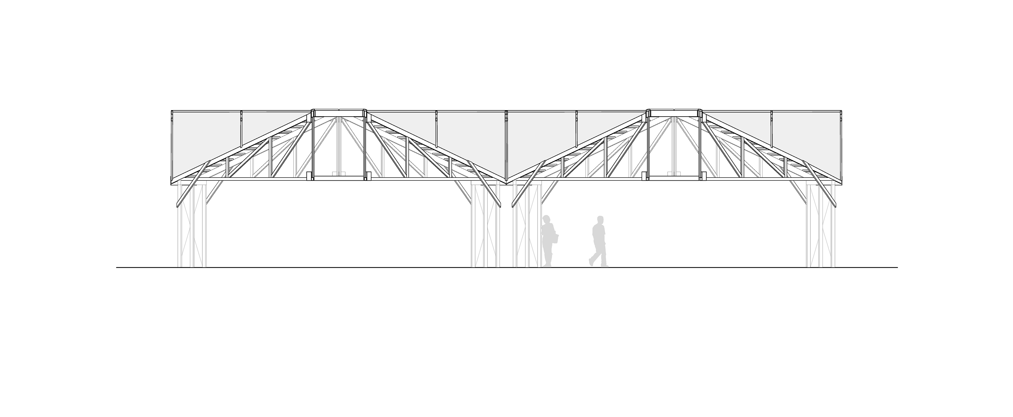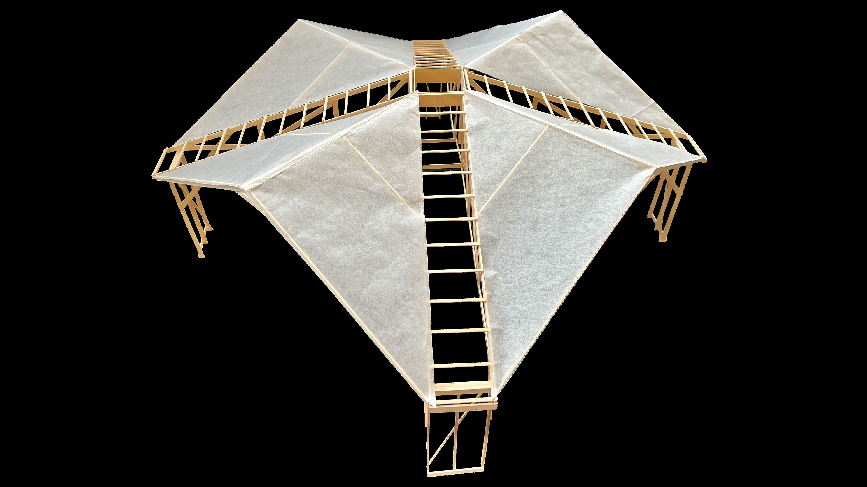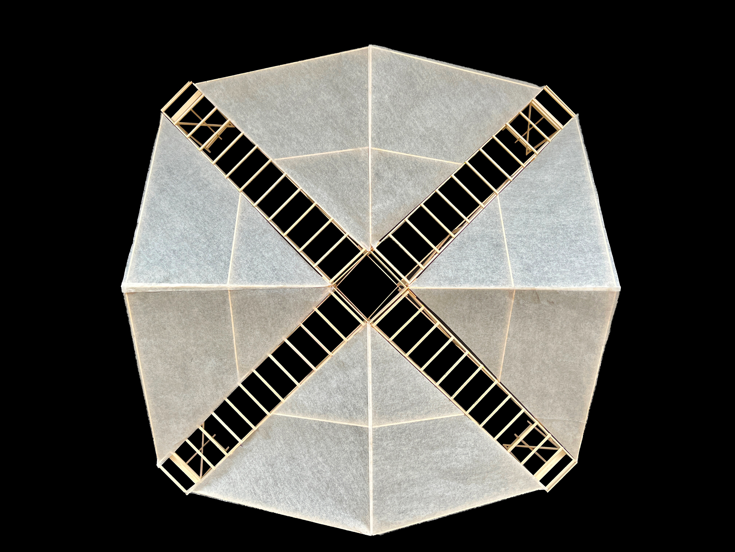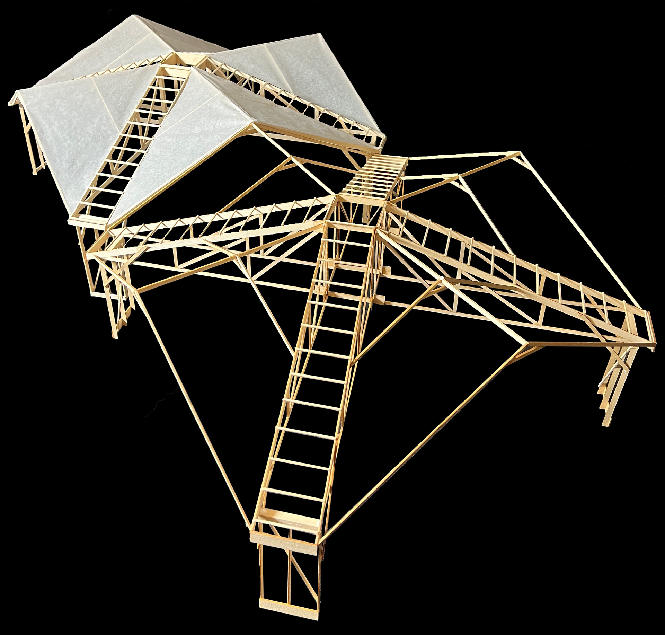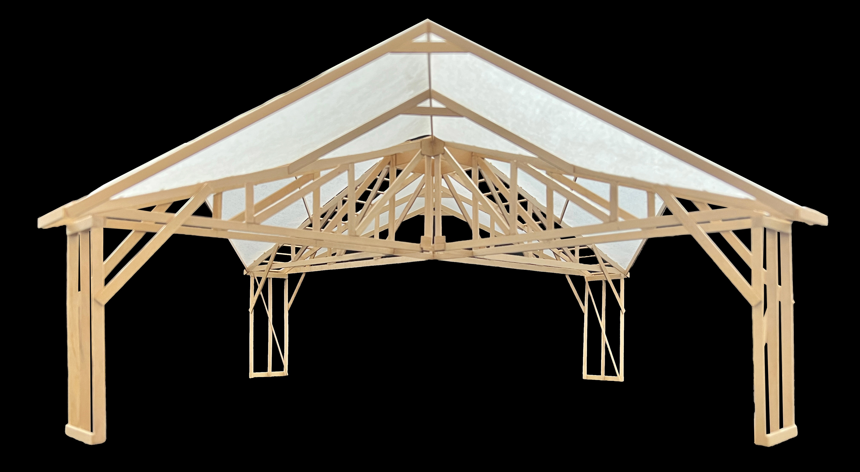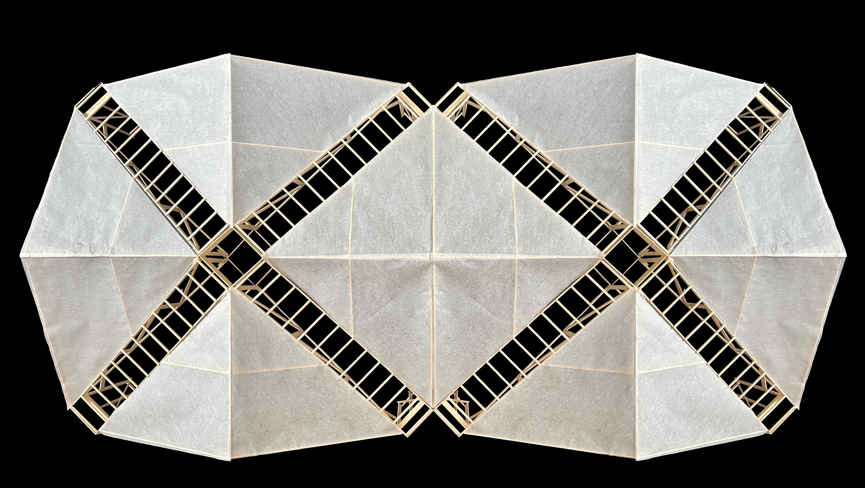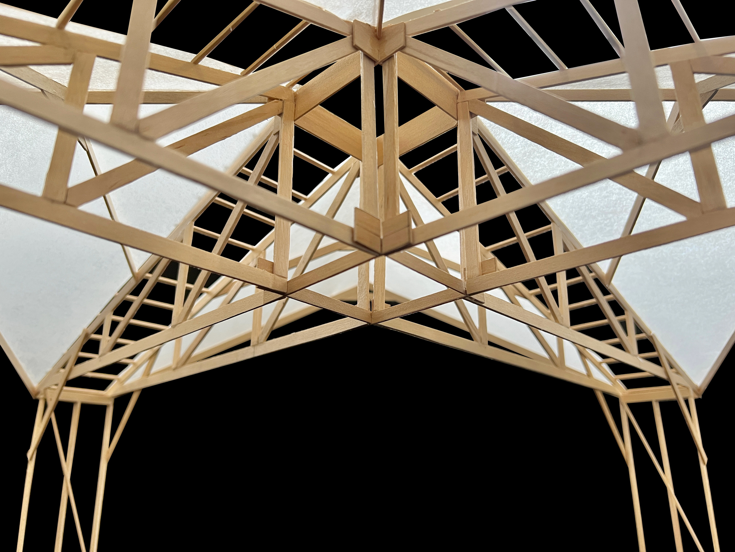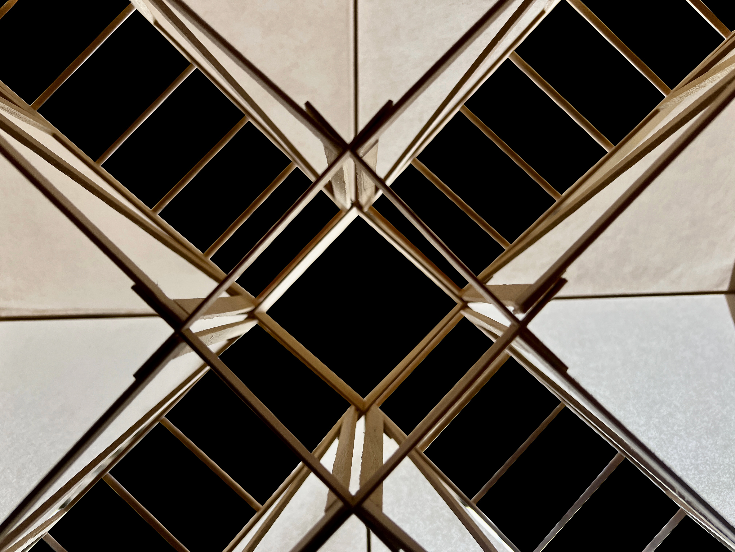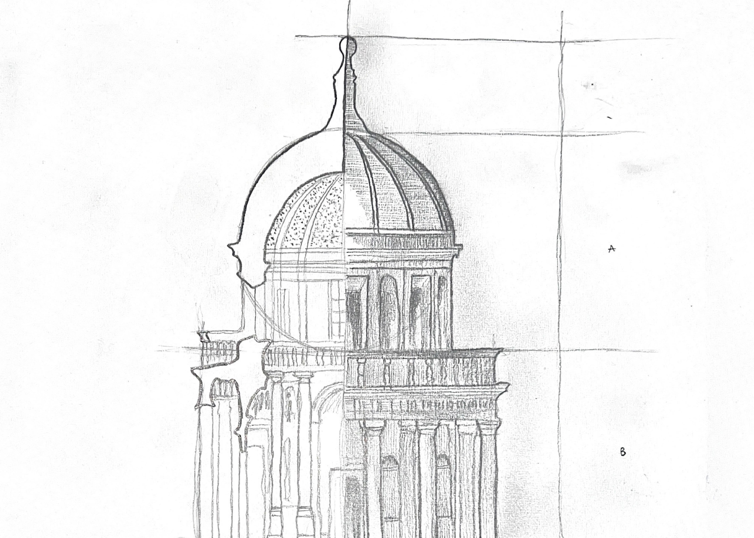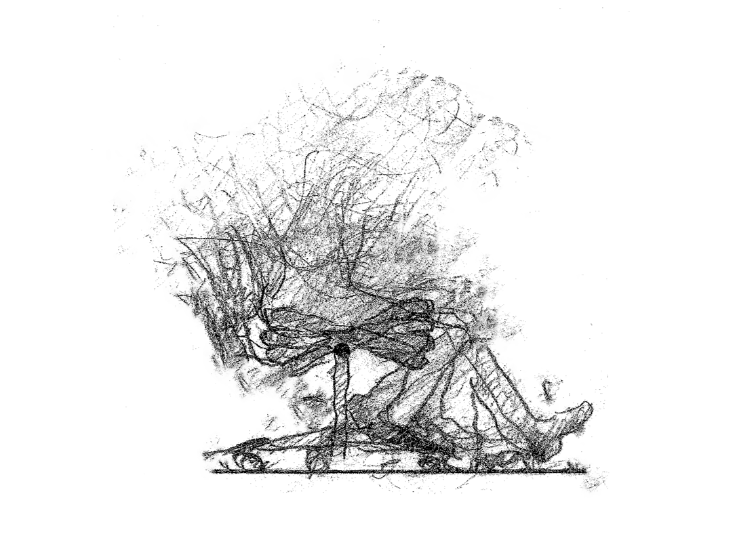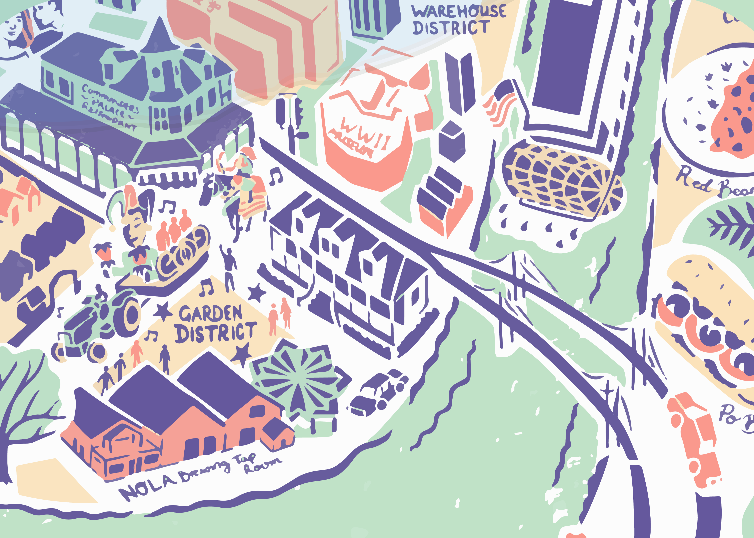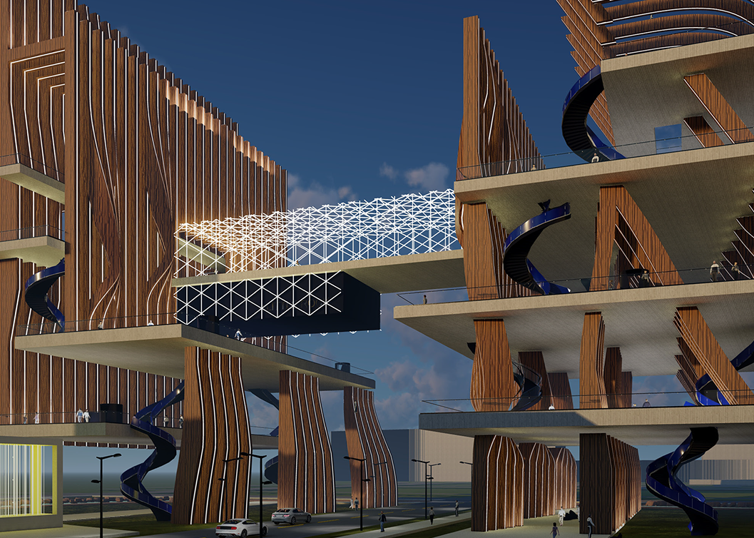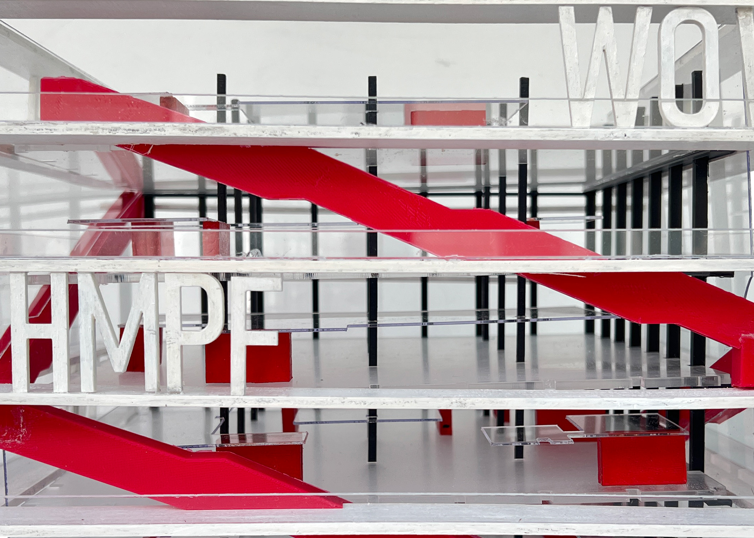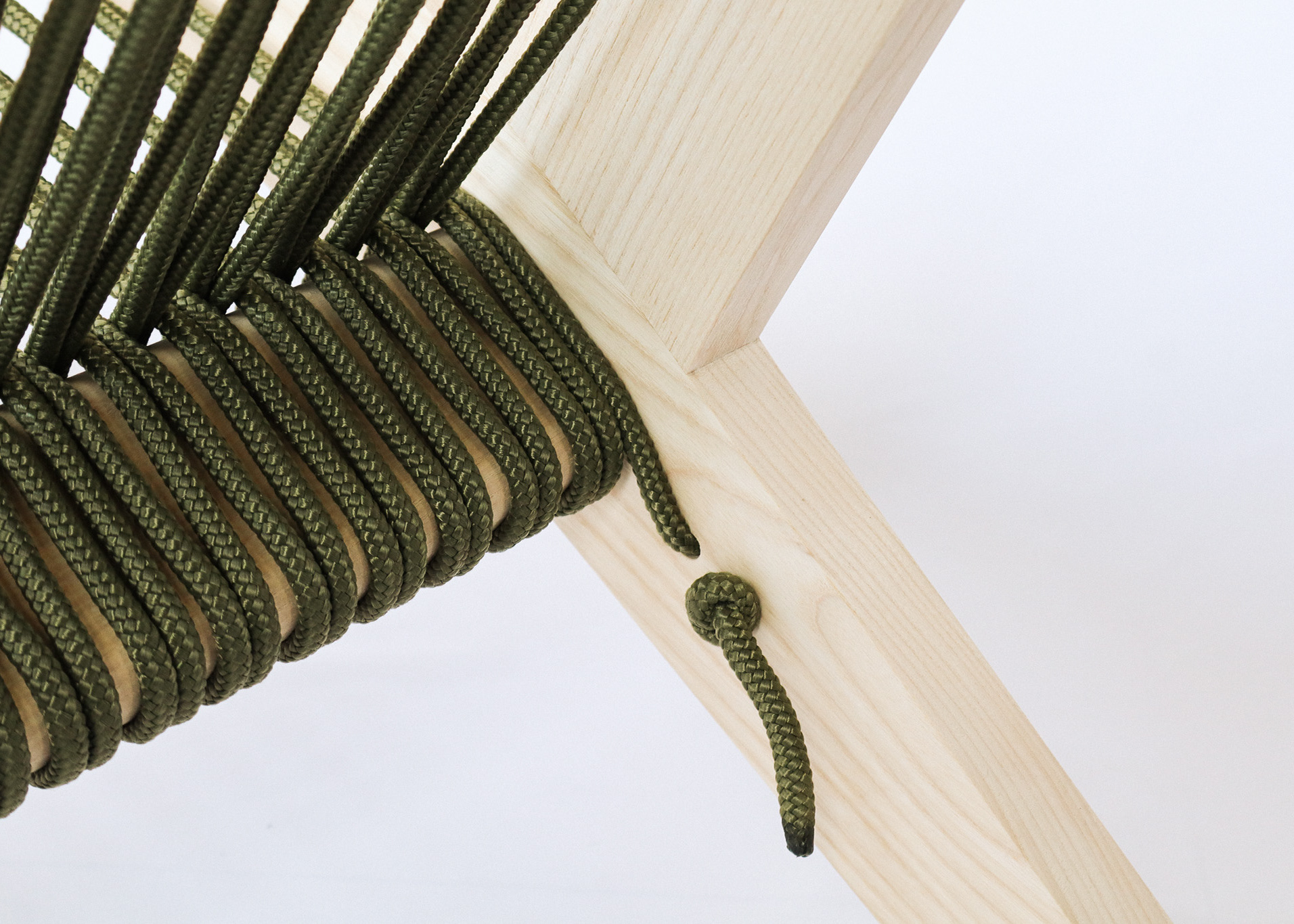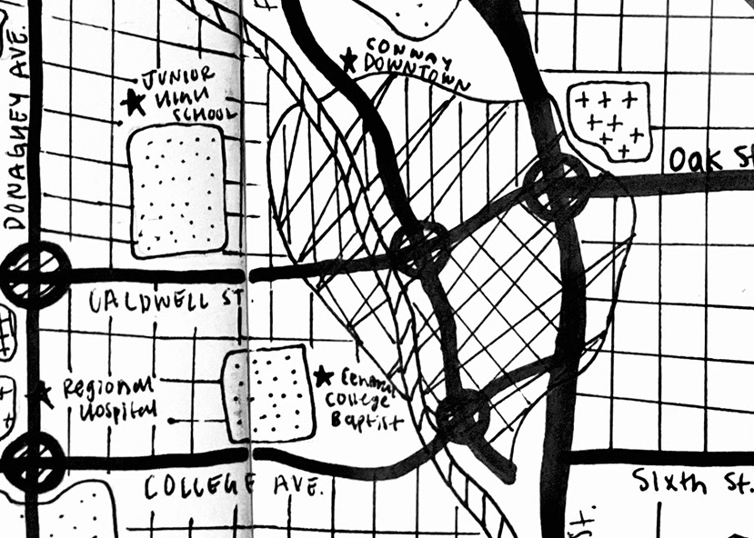familiar ROOFS, TRANSFORMING the industrial chicken coop
Huntsville, AR | 2021
The structure that supports a building at its most basic level is a repetitive system with localized distortions that adapt to the eccentricities of the building’s site and program. This study began its inquiry by surveying some of the types of utilitarian sheds, gas stations and warehouses that pervade our built environment because these structures possess a ruthless pragmatism in their deployment of common construction techniques, specifically repetitive wood and steel frames.
Following this initial precedent analysis, you speculated on the architectural potential of your Familiar Roofs by studying a series of systematic formal transformations on your given precedent. This study generated an array of spatial conditions, construction logics and environmental responses that will serve as the foundation for the design of the Crossroads Market. The dynamics of site and program will necessitate further refinement of your designs with the ultimate goal of synthesizing the opportunities of site, program and material into a coherent and compelling architectural idea.
The industrial chicken coop is transformed into an idea space for an open market or pavilion.
ORIGINAL
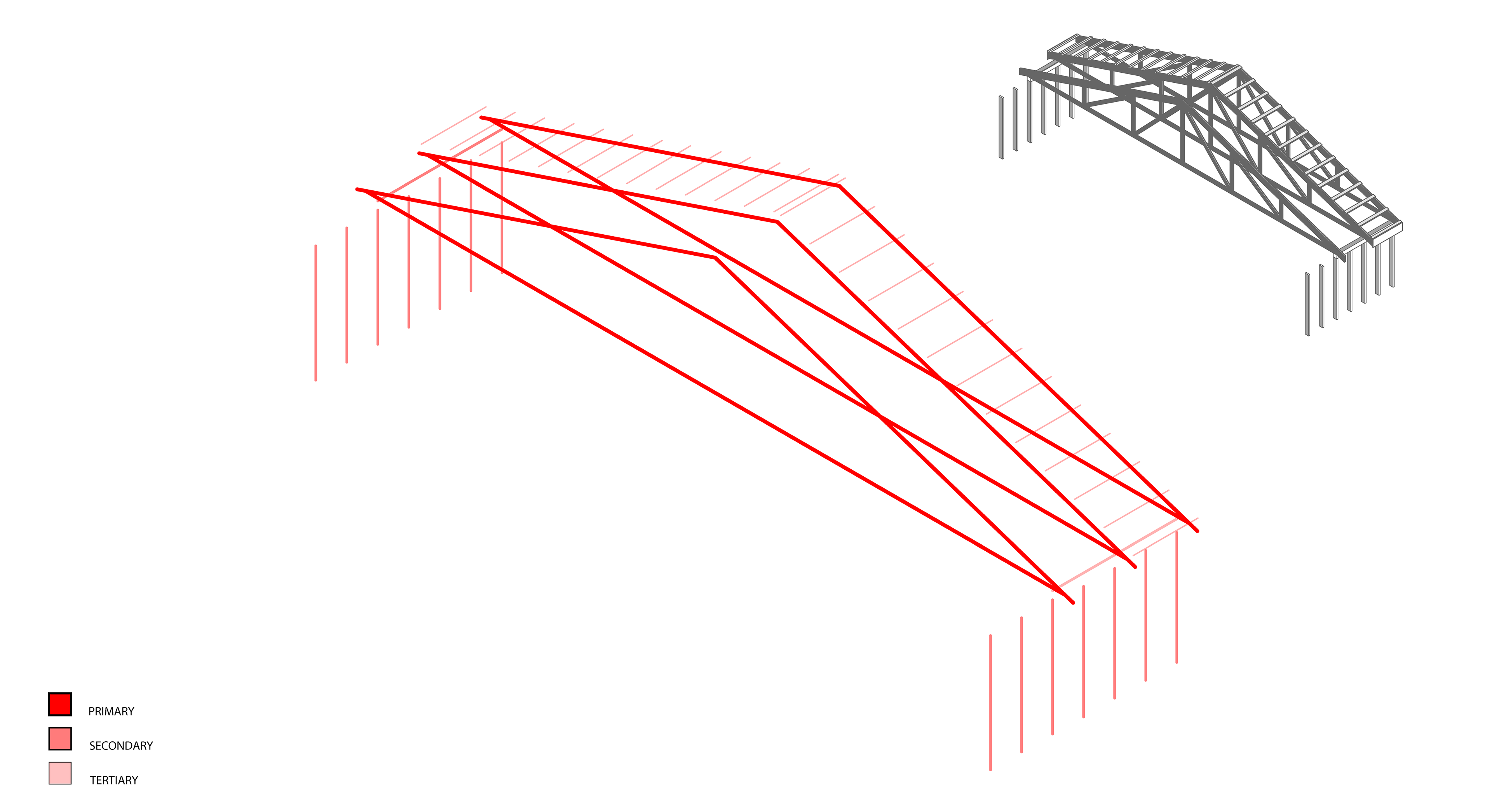
Underlying Geometry
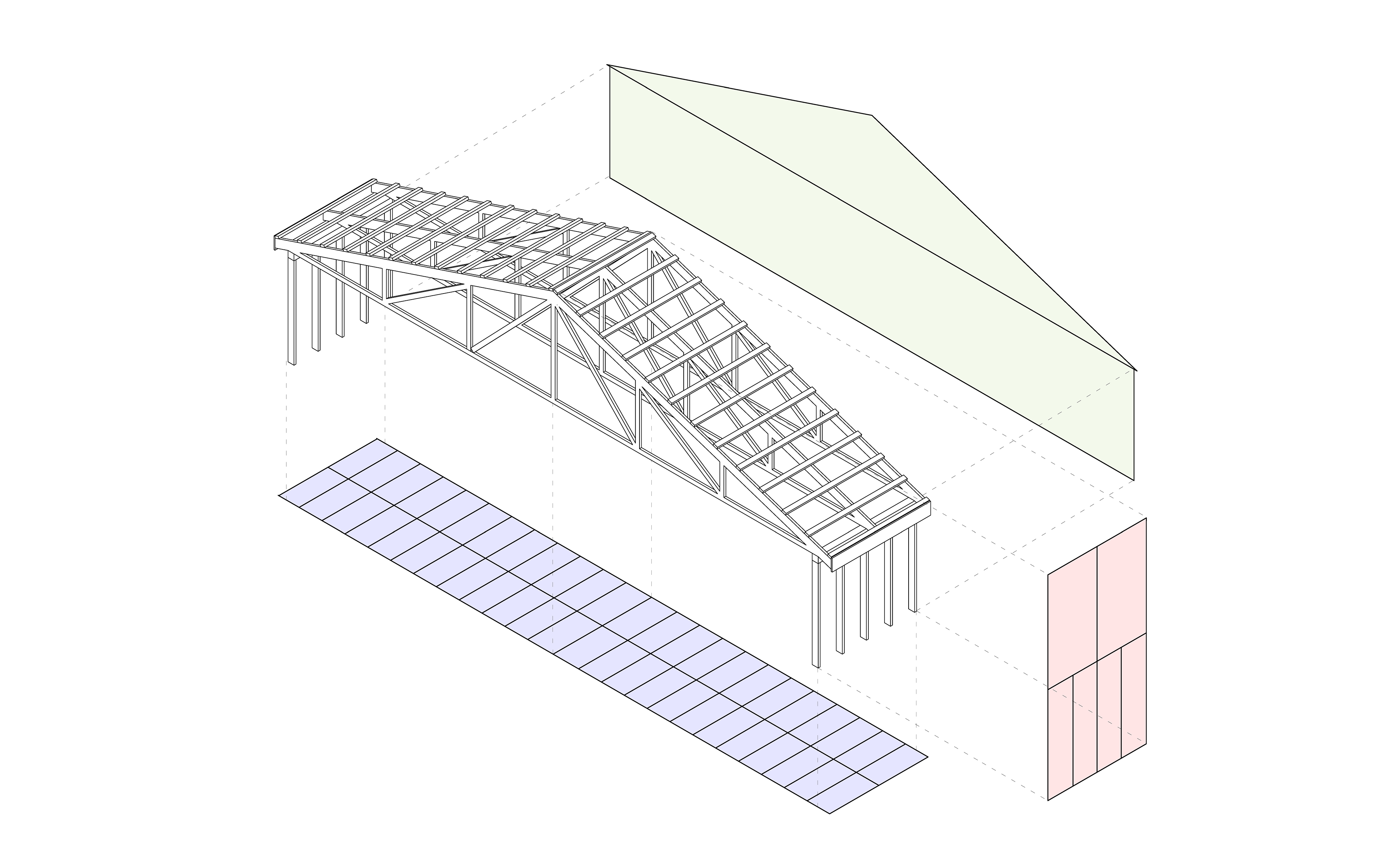
Structure Frame
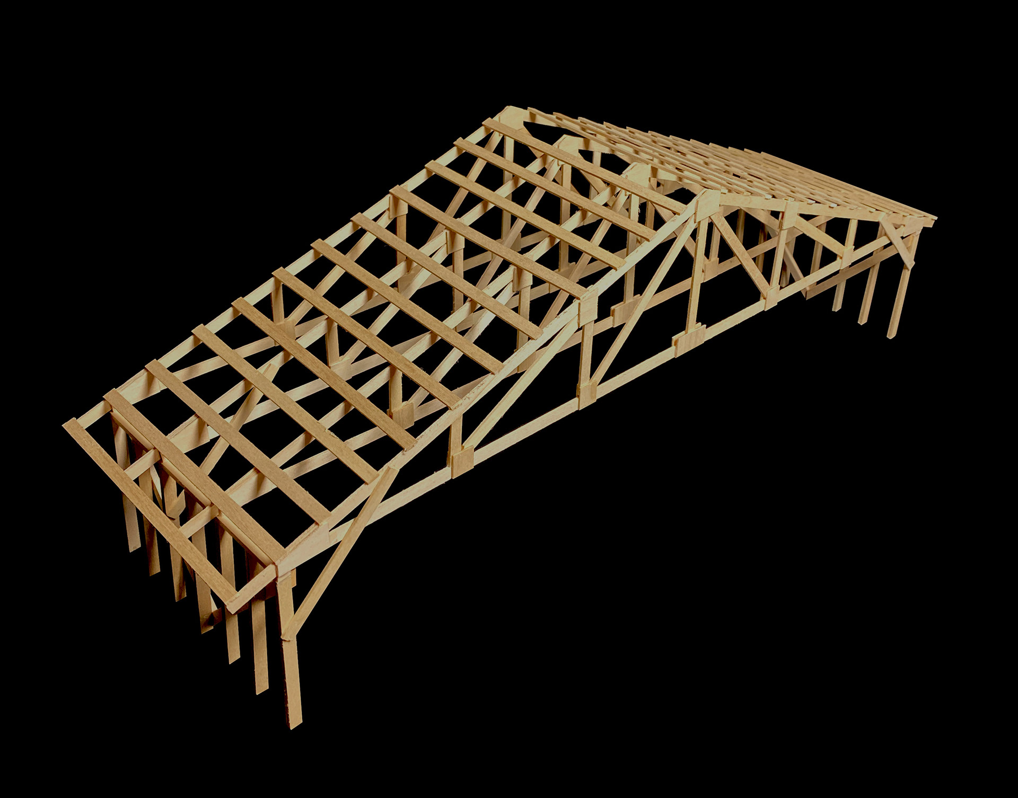
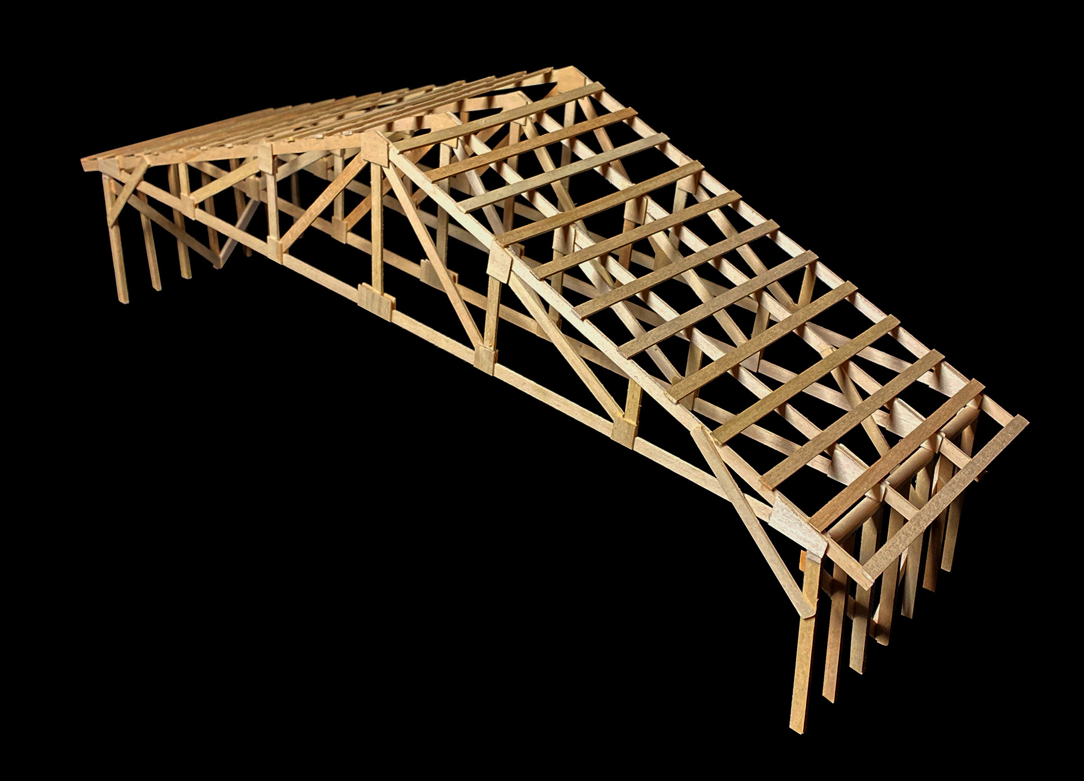
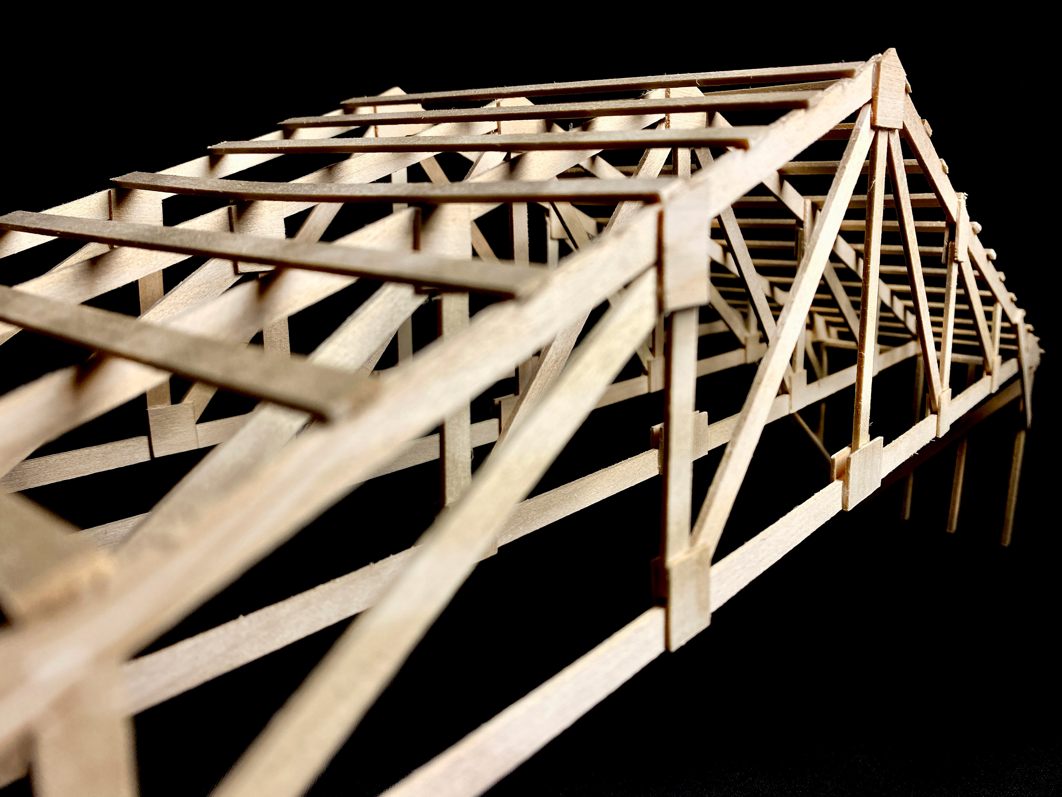
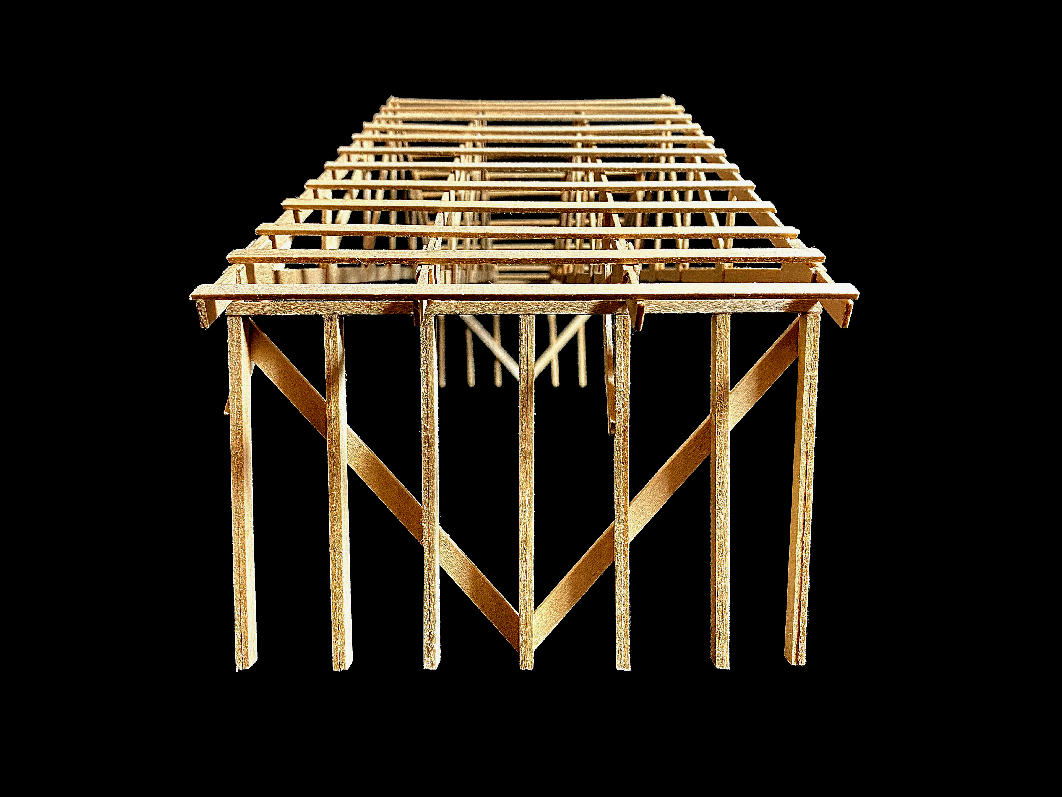
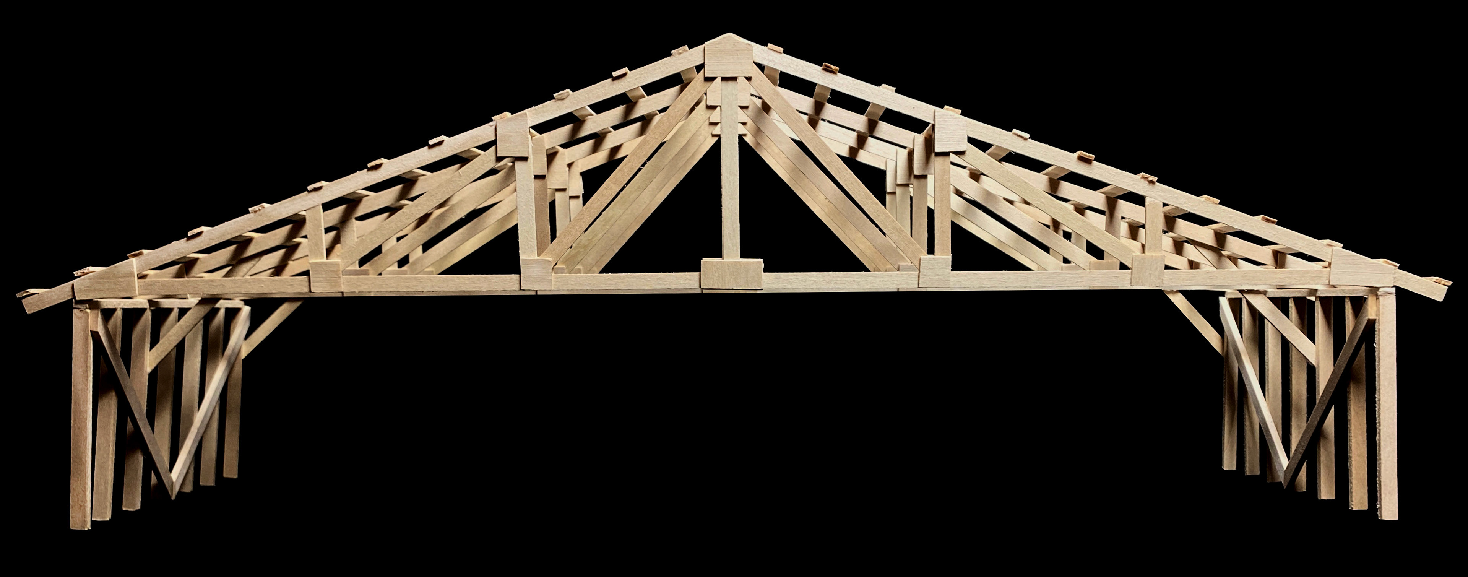
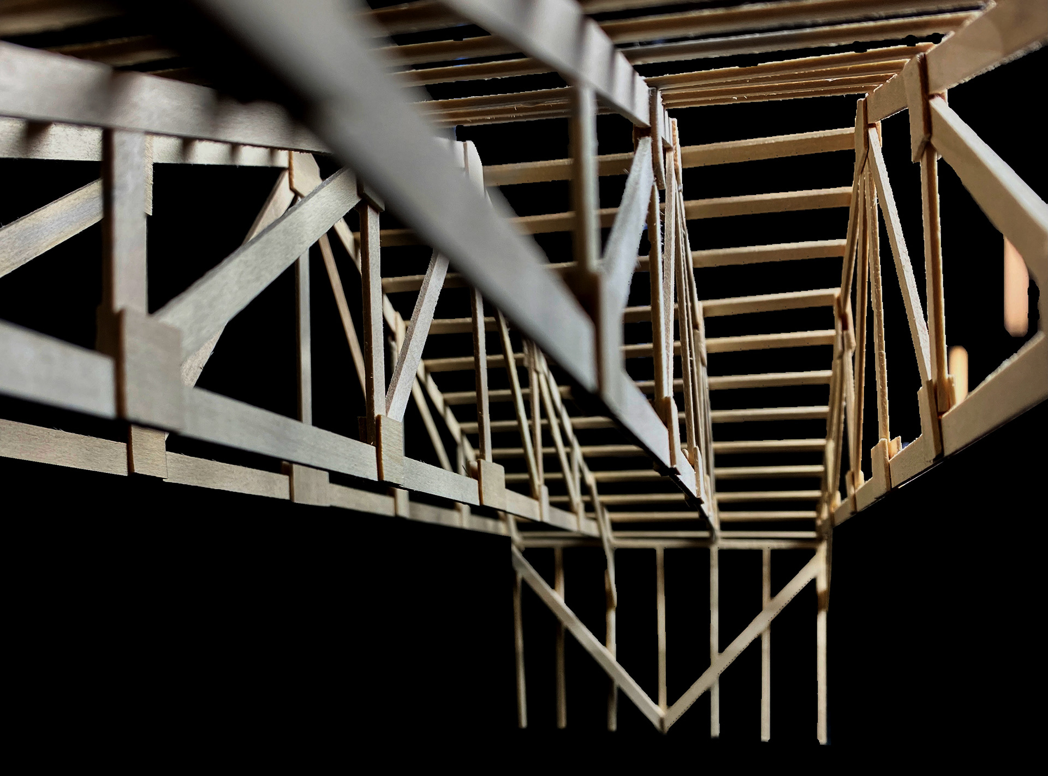
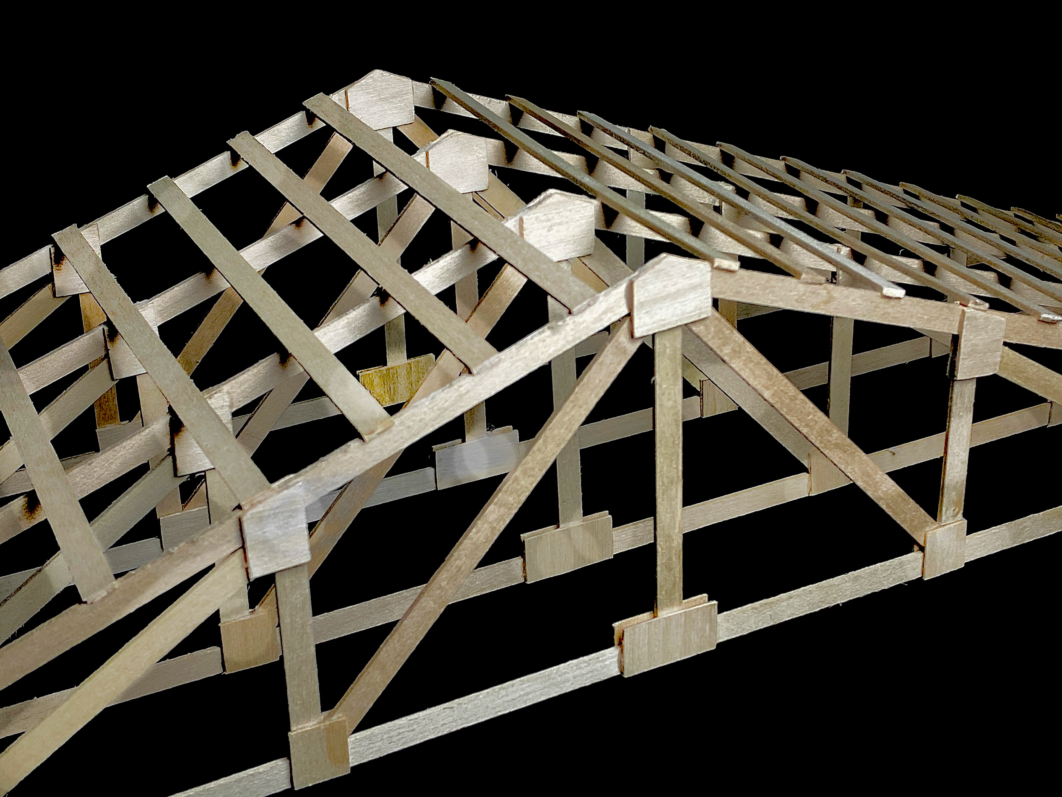
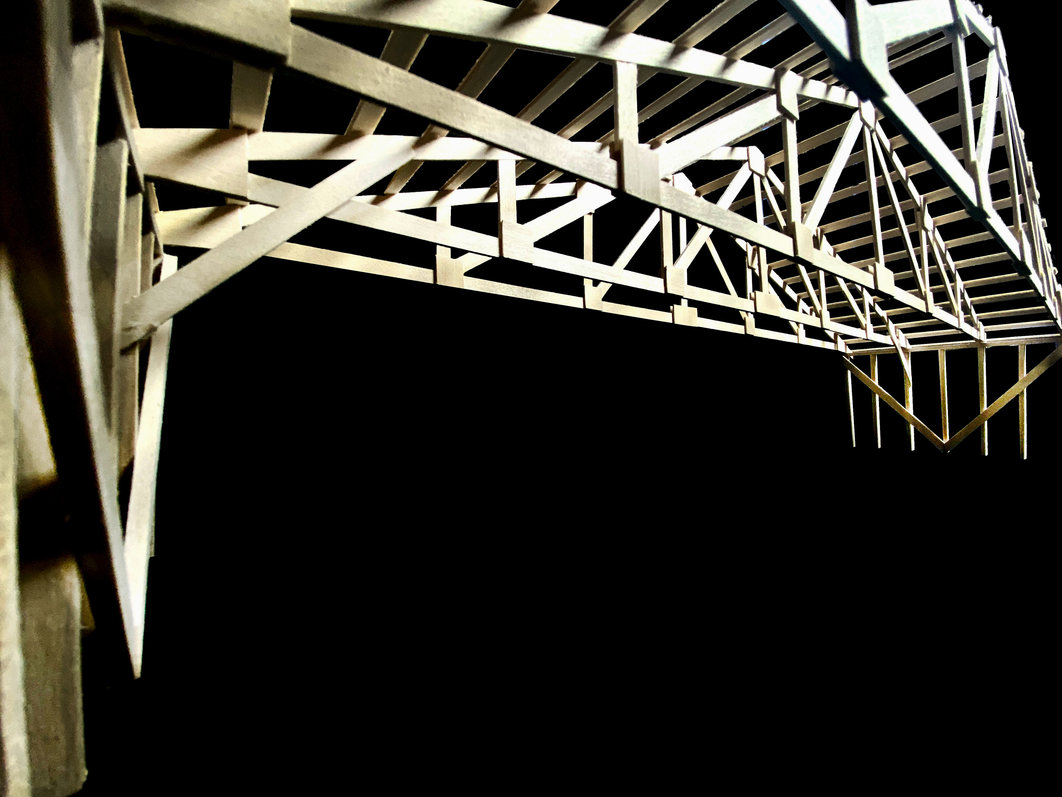
TRANSFORMATIONS
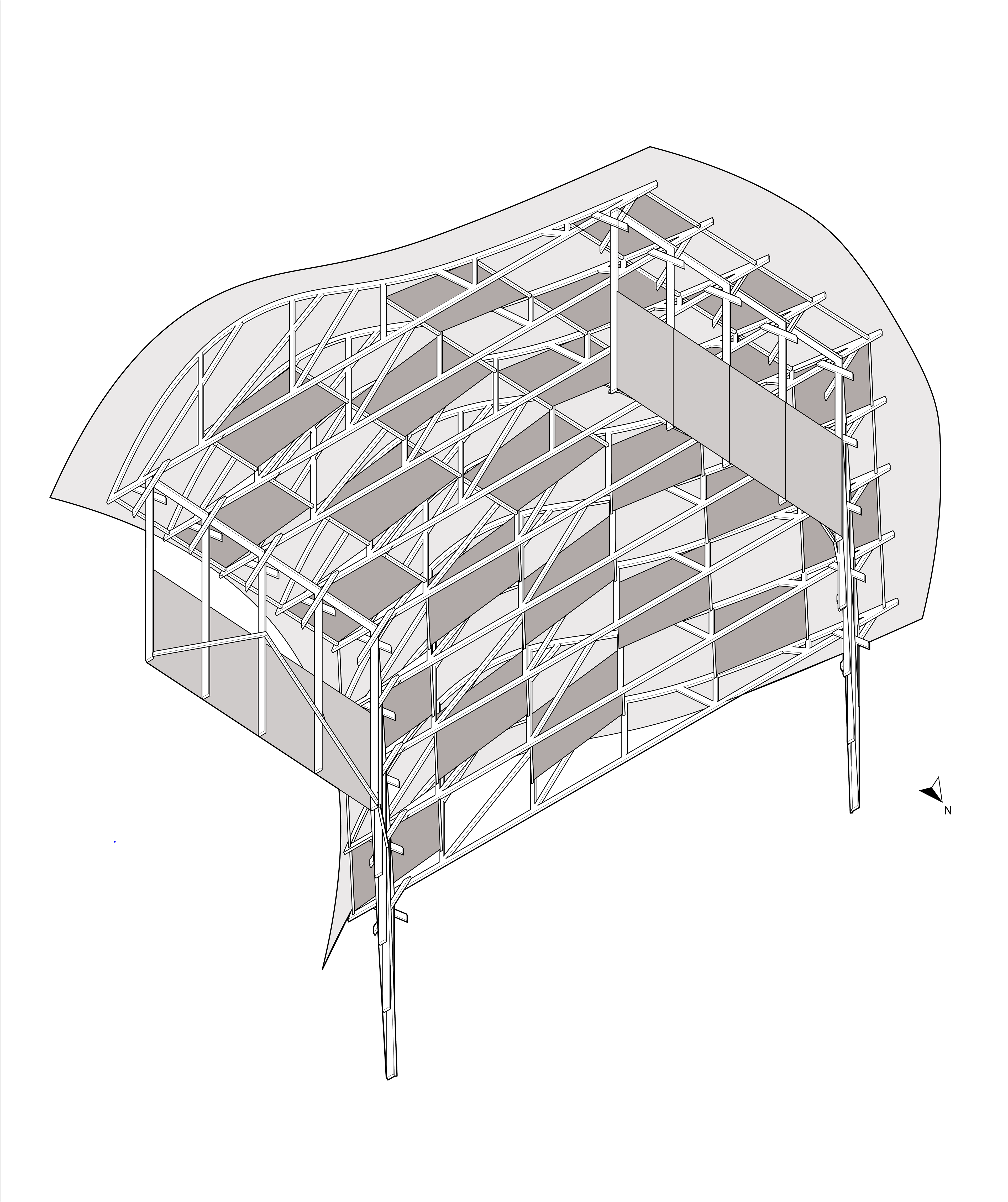
Droop
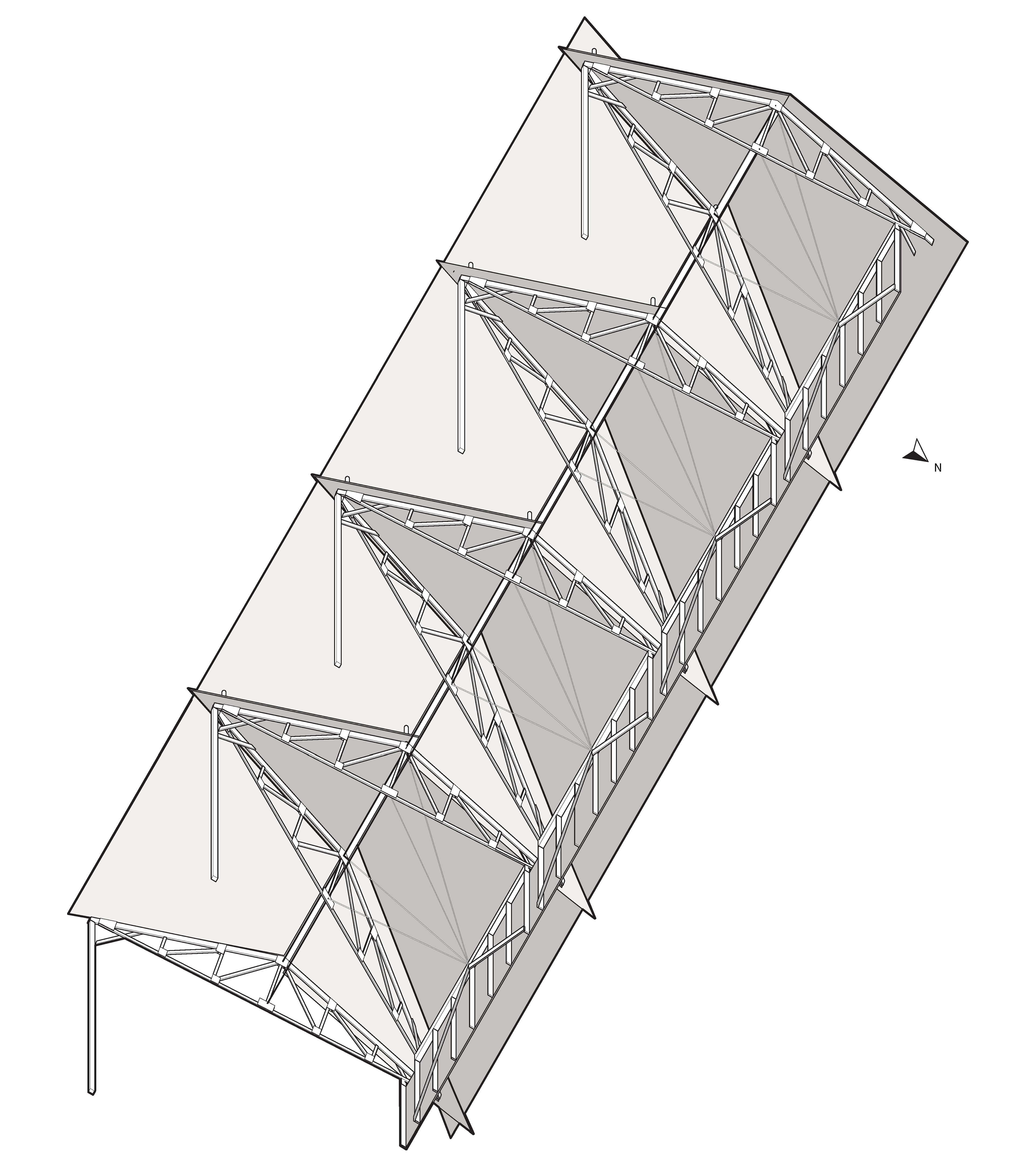
Rotate
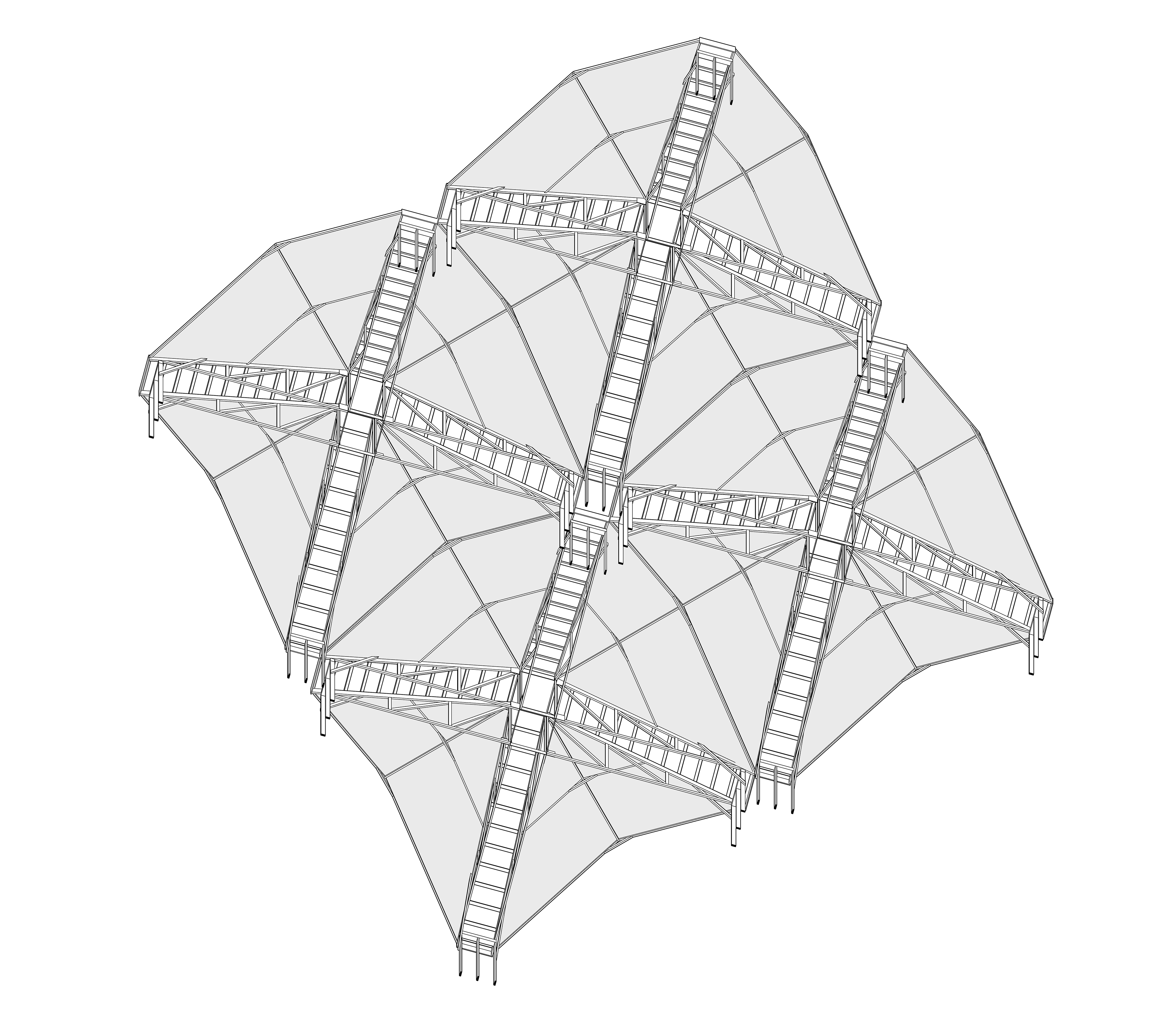
Hinge

Shuffle
