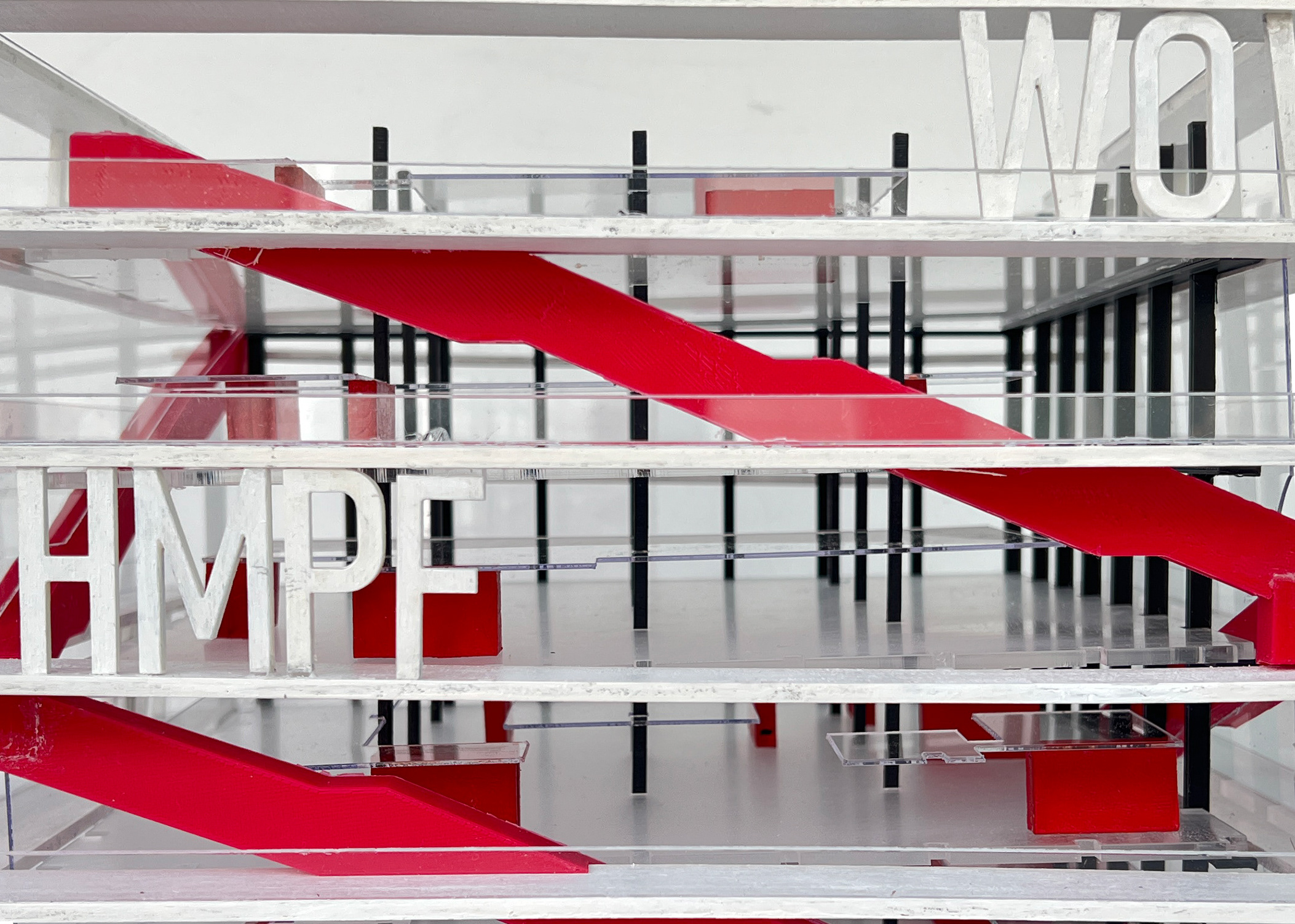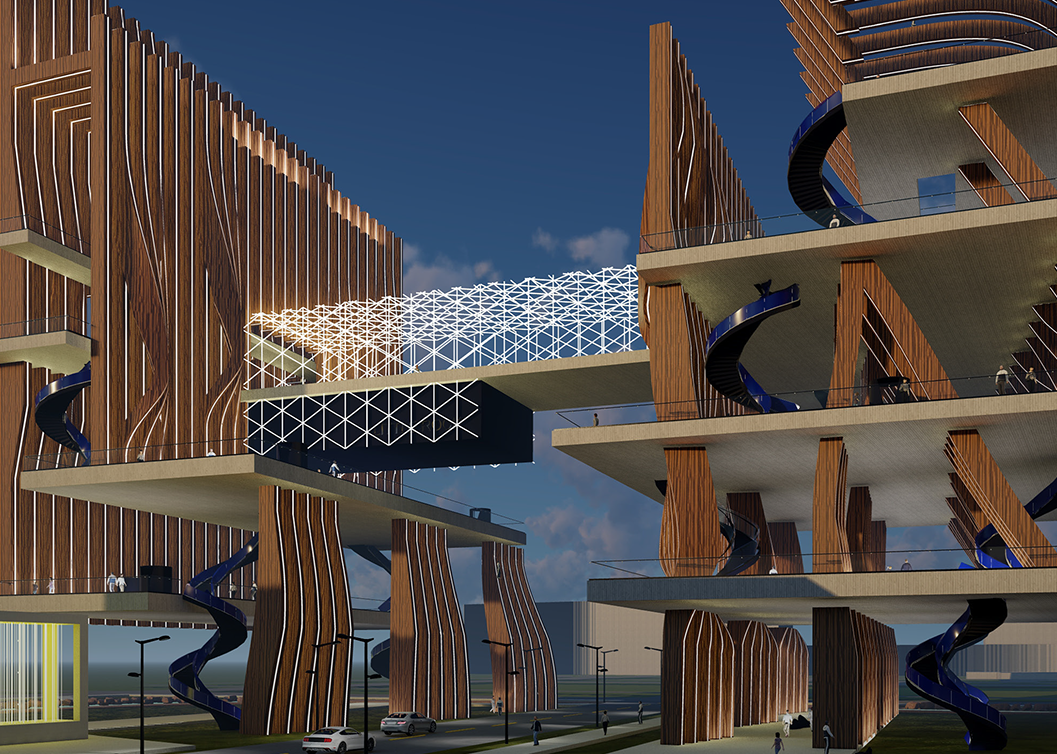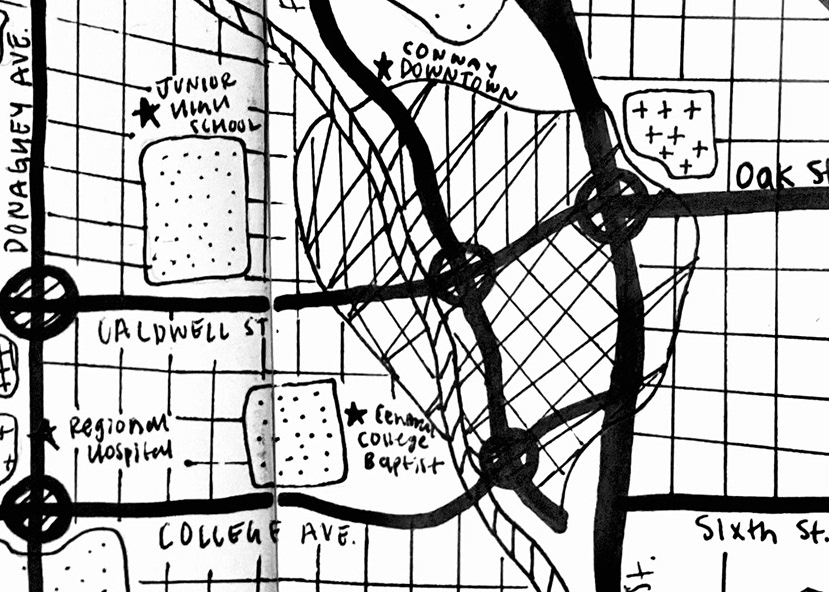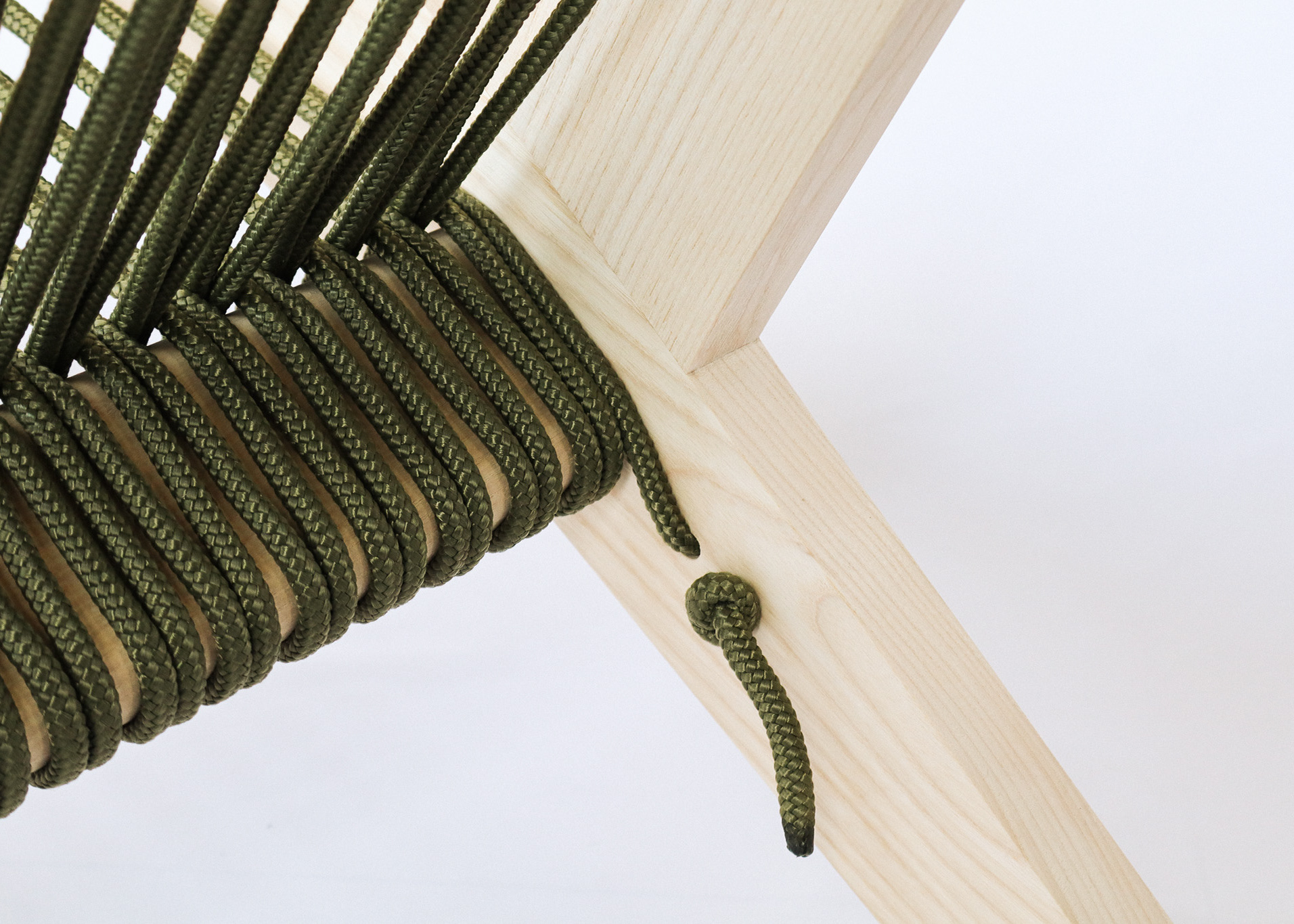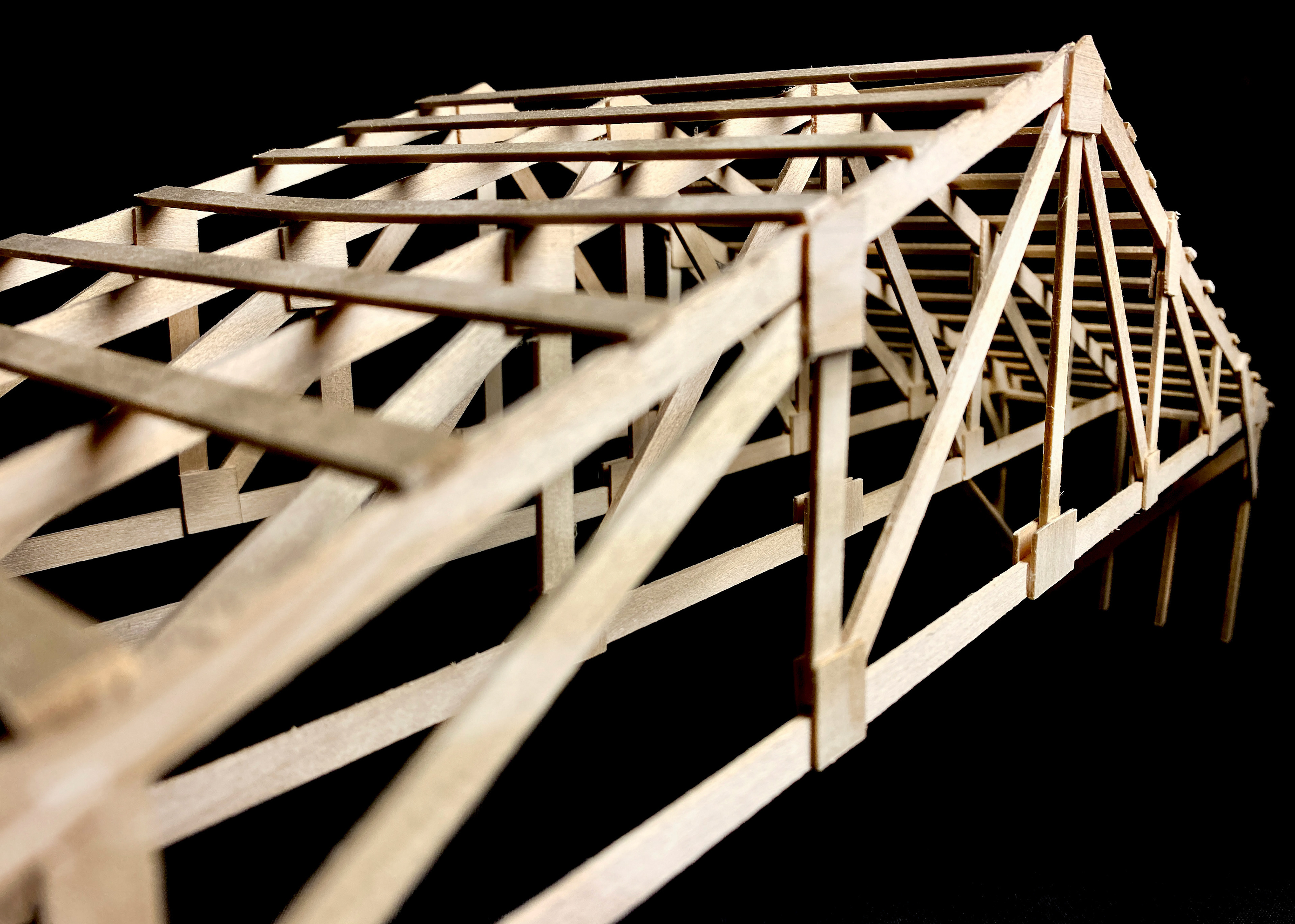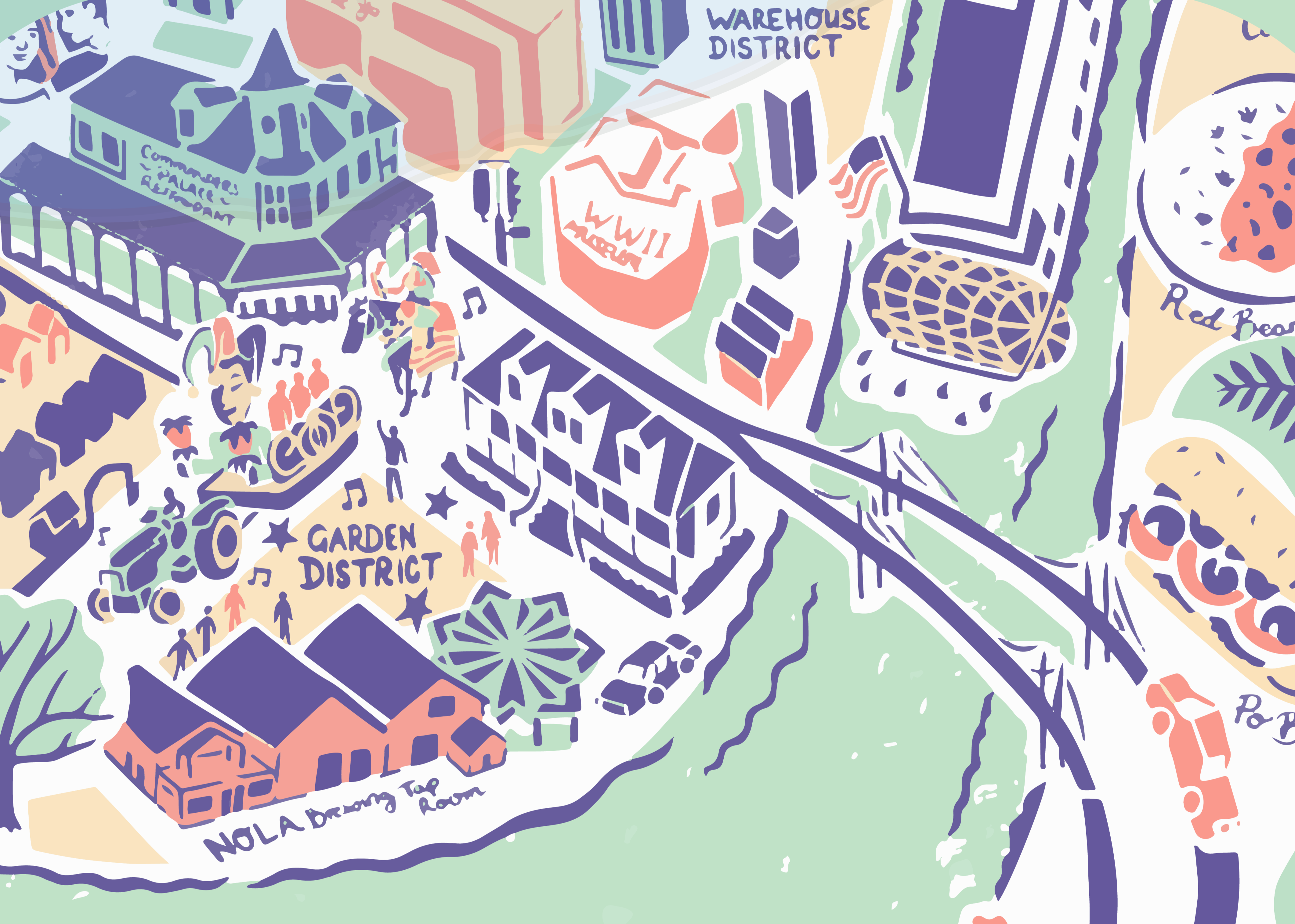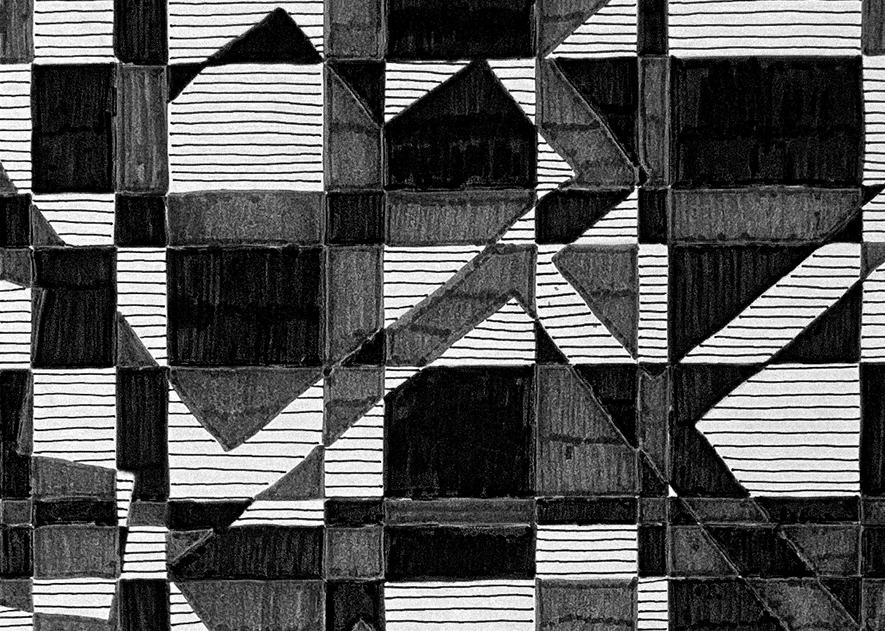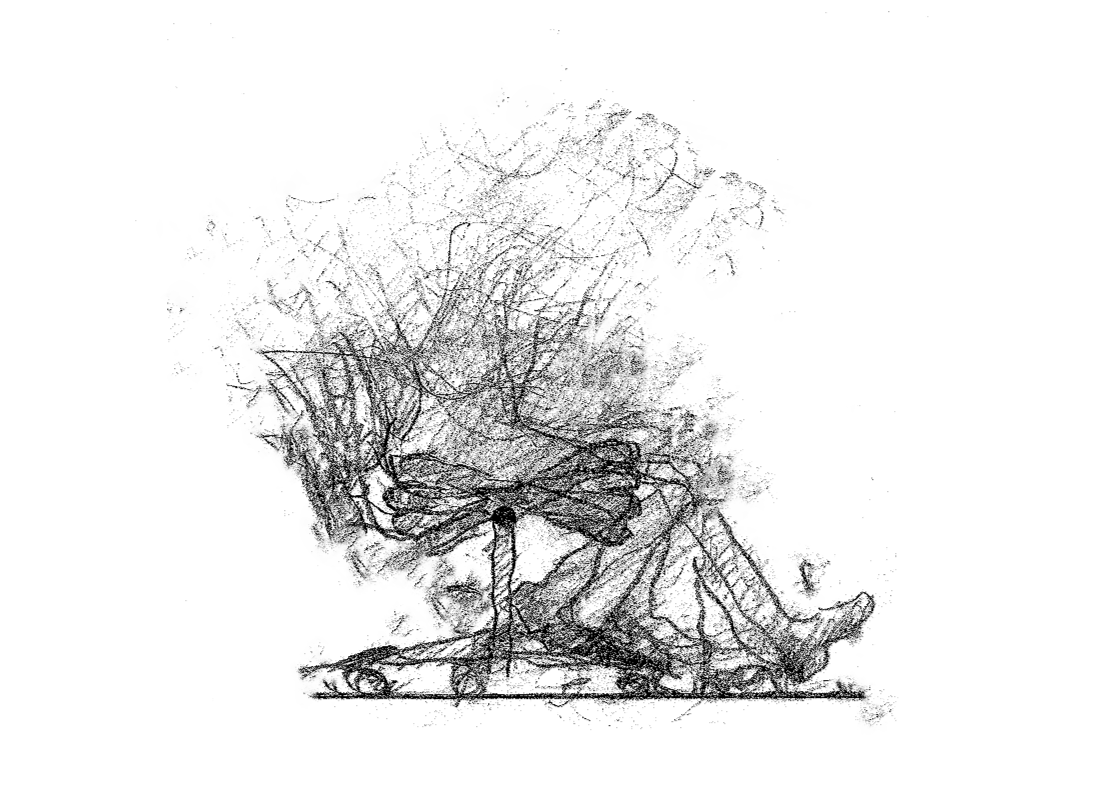aRCHITECTURE OF THE CITY
Rome, Italy | 2025
This is an analytical study of Rome’s architectural heritage through weekly on-site sketching. Each session examined a different monument, emphasizing spatial composition, materiality, and historical transformations. Through direct observation and hand-drawn documentation, students developed a critical understanding of proportion, structural systems, and urban relationships. The sketches serve as a visual record of Rome’s layered history, illustrating the evolution of architectural styles and construction techniques. This collection demonstrates a refined ability to interpret and represent complex built environments, reinforcing the role of sketching as an essential tool in architectural analysis and design thinking.
